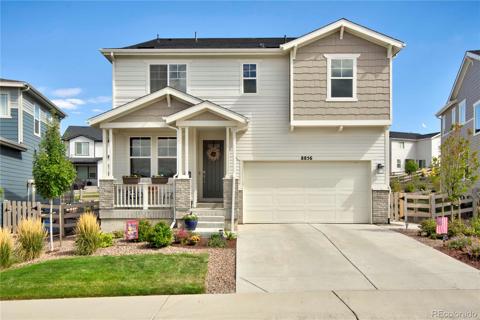8379 Hackamore Road
Littleton, CO 80125 — Douglas County — Chatfield Farms NeighborhoodOpen House - Public: Sat Jan 11, 11:00AM-2:00PM
Residential $915,000 Active Listing# 6901072
3 beds 3 baths 5070.00 sqft Lot size: 7841.00 sqft 0.18 acres 2006 build
Property Description
Welcome to this beautiful 3-bedroom, 3-bath home that perfectly blends comfort, style, and natural beauty. Situated on a lot backing to open space, this property offers unparalleled views of the surrounding cliffs and wildlife.
The home features a spacious family room with a cozy fireplace that flows seamlessly into the open kitchen and eating area, creating a warm and inviting space for relaxation and entertaining. A formal dining room adds a touch of elegance, while a versatile living room doubles as an office. The family room also boasts a wet bar with glass cabinets, perfect for showcasing your favorite glassware.
The expansive master suite includes an ensuite bath, while two additional bedrooms provide comfort and flexibility for family or guests. Outside, a large deck offers a tranquil space to enjoy the stunning views of the cliffs and wildlife, while the zero-scaped backyard ensures low-maintenance living.
Completing the home is a gigantic unfinished basement with rough-in plumbing, offering endless possibilities for customization to suit your needs. This property is a rare gem, combining modern conveniences with serene natural surroundings.
Listing Details
- Property Type
- Residential
- Listing#
- 6901072
- Source
- REcolorado (Denver)
- Last Updated
- 01-10-2025 10:42pm
- Status
- Active
- Off Market Date
- 11-30--0001 12:00am
Property Details
- Property Subtype
- Single Family Residence
- Sold Price
- $915,000
- Original Price
- $915,000
- Location
- Littleton, CO 80125
- SqFT
- 5070.00
- Year Built
- 2006
- Acres
- 0.18
- Bedrooms
- 3
- Bathrooms
- 3
- Levels
- One
Map
Property Level and Sizes
- SqFt Lot
- 7841.00
- Lot Features
- Breakfast Nook, Built-in Features, Ceiling Fan(s), Eat-in Kitchen, Five Piece Bath, Granite Counters, High Ceilings, Kitchen Island, Open Floorplan, Primary Suite, Utility Sink, Walk-In Closet(s), Wet Bar
- Lot Size
- 0.18
- Basement
- Full, Unfinished
- Common Walls
- No Common Walls
Financial Details
- Previous Year Tax
- 5045.00
- Year Tax
- 2023
- Is this property managed by an HOA?
- Yes
- Primary HOA Name
- Chatfield Farms
- Primary HOA Phone Number
- 720-974-4259
- Primary HOA Amenities
- Trail(s)
- Primary HOA Fees Included
- Recycling, Snow Removal
- Primary HOA Fees
- 496.00
- Primary HOA Fees Frequency
- Annually
Interior Details
- Interior Features
- Breakfast Nook, Built-in Features, Ceiling Fan(s), Eat-in Kitchen, Five Piece Bath, Granite Counters, High Ceilings, Kitchen Island, Open Floorplan, Primary Suite, Utility Sink, Walk-In Closet(s), Wet Bar
- Appliances
- Cooktop, Dishwasher, Double Oven, Dryer, Microwave, Refrigerator, Washer
- Laundry Features
- In Unit
- Electric
- Central Air
- Flooring
- Carpet, Vinyl, Wood
- Cooling
- Central Air
- Heating
- Forced Air
- Fireplaces Features
- Family Room
Exterior Details
- Features
- Private Yard
- Water
- Public
- Sewer
- Public Sewer
Garage & Parking
Exterior Construction
- Roof
- Composition
- Construction Materials
- Frame
- Exterior Features
- Private Yard
- Builder Source
- Public Records
Land Details
- PPA
- 0.00
- Road Frontage Type
- Public
- Road Responsibility
- Public Maintained Road
- Road Surface Type
- Paved
- Sewer Fee
- 0.00
Schools
- Elementary School
- Roxborough
- Middle School
- Ranch View
- High School
- Thunderridge
Walk Score®
Contact Agent
executed in 2.102 sec.













