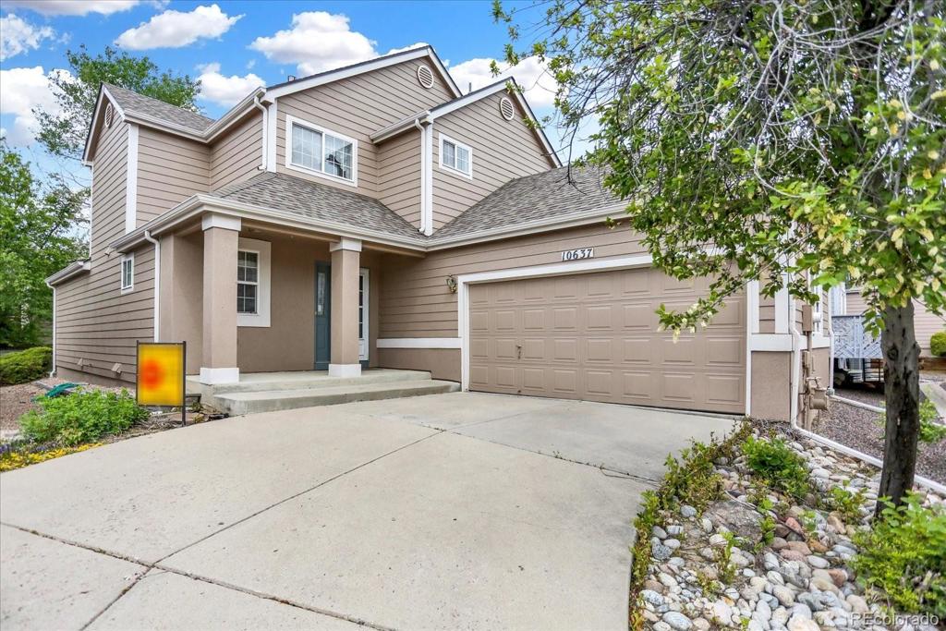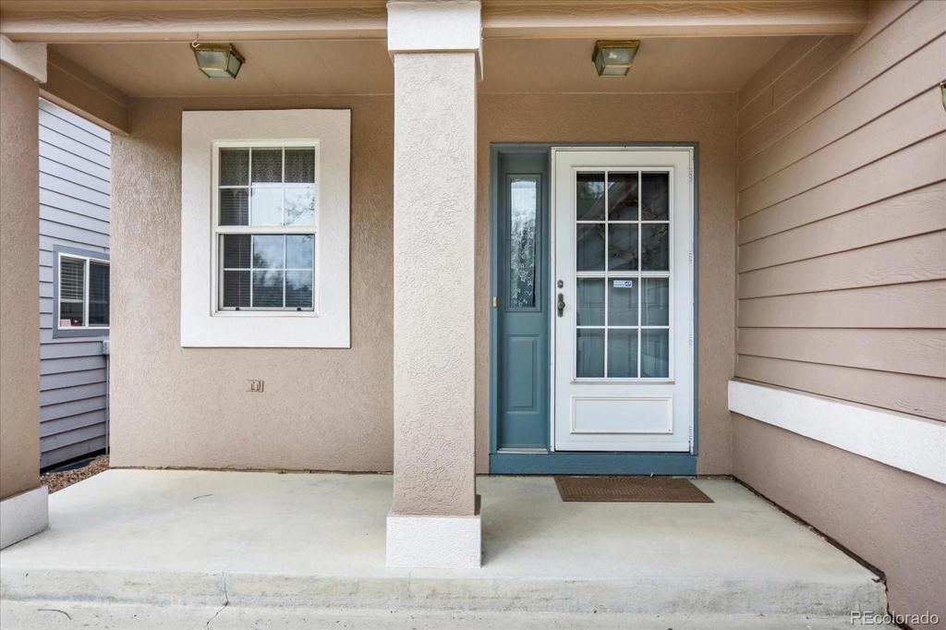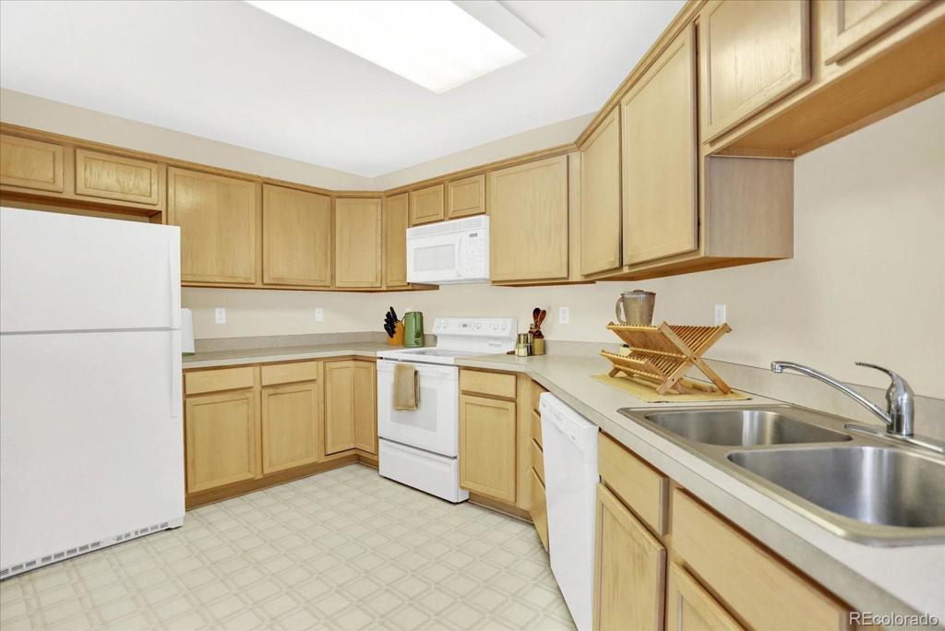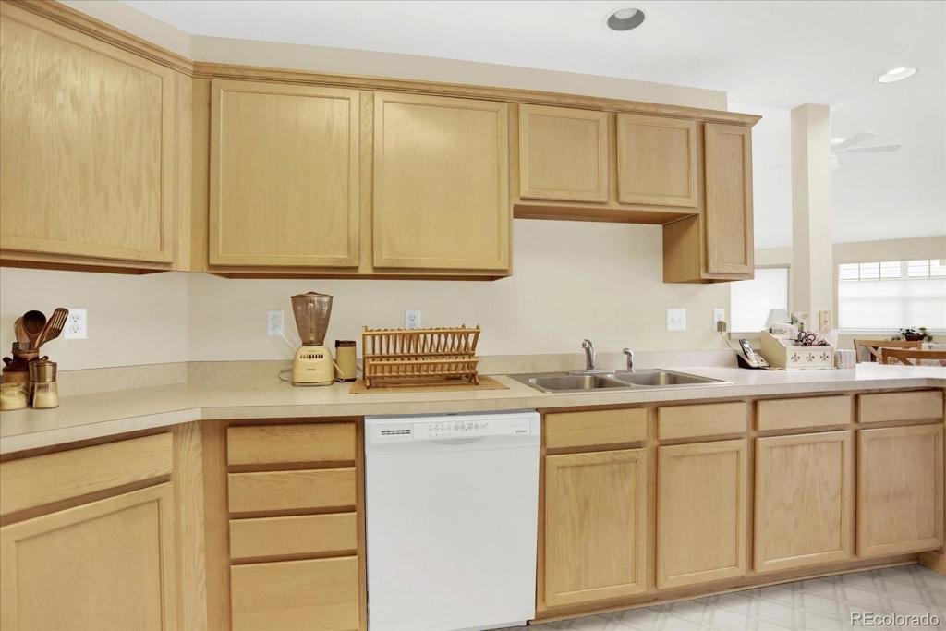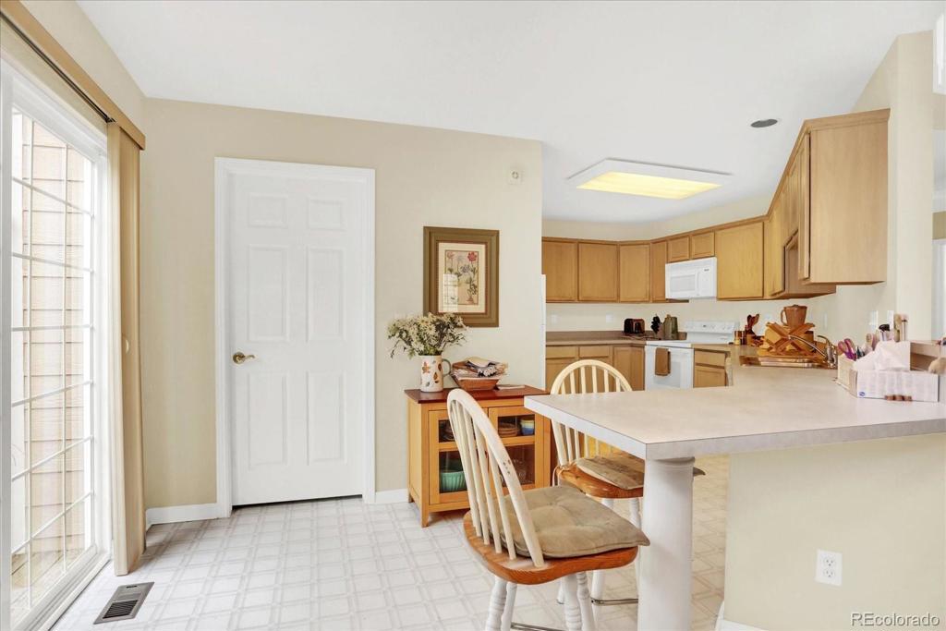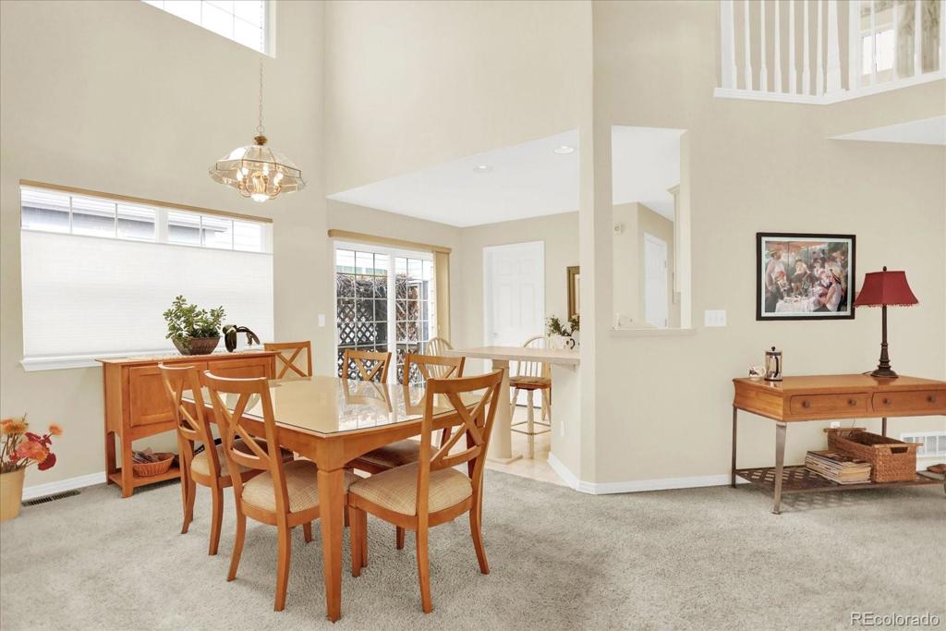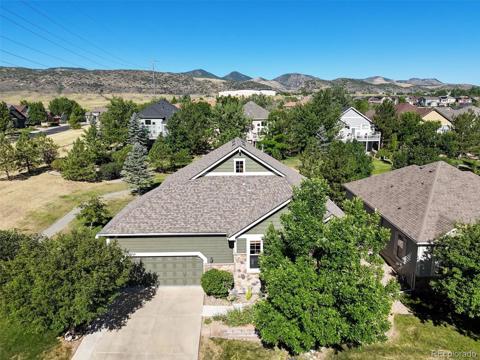10637 W Bellwood Place
Littleton, CO 80127 — Jefferson County — Township At Dakota NeighborhoodResidential $555,000 Active Listing# 7805783
2 beds 3 baths 2815.00 sqft Lot size: 4289.00 sqft 0.10 acres 1997 build
Property Description
Welcome Home! Immaculate condition with lots of living space. Open floor plan with plenty of natural light and a cozy gas fireplace in the living area. This home features a main floor primary bedroom and an updated primary suite with an oversize shower and soaking tub. The upper level features the 2nd bedroom, loft and full bath. The basement is unfinished and offers many opportunities for the buyer. Other features are a deck to enjoy your morning coffee and afternoon relaxation.New roof and gutters! The community features a gated entrance, pool and clubhouse nearby. The HOA provides landscape maintenance, snow removal on the streets and driveways up to the front door! This is truly maintenance free living at its best! Schedule a showing today of this beautiful home!
Listing Details
- Property Type
- Residential
- Listing#
- 7805783
- Source
- REcolorado (Denver)
- Last Updated
- 10-25-2024 02:17pm
- Status
- Active
- Off Market Date
- 11-30--0001 12:00am
Property Details
- Property Subtype
- Single Family Residence
- Sold Price
- $555,000
- Original Price
- $585,000
- Location
- Littleton, CO 80127
- SqFT
- 2815.00
- Year Built
- 1997
- Acres
- 0.10
- Bedrooms
- 2
- Bathrooms
- 3
- Levels
- Two
Map
Property Level and Sizes
- SqFt Lot
- 4289.00
- Lot Features
- Laminate Counters, Primary Suite, Smoke Free
- Lot Size
- 0.10
- Foundation Details
- Concrete Perimeter, Structural
- Basement
- Unfinished
Financial Details
- Previous Year Tax
- 2288.00
- Year Tax
- 2023
- Is this property managed by an HOA?
- Yes
- Primary HOA Name
- KC & Associates
- Primary HOA Phone Number
- 303-933-6279
- Primary HOA Amenities
- Clubhouse, Gated, Pool
- Primary HOA Fees Included
- Insurance, Maintenance Grounds, Sewer, Snow Removal, Trash, Water
- Primary HOA Fees
- 351.00
- Primary HOA Fees Frequency
- Monthly
Interior Details
- Interior Features
- Laminate Counters, Primary Suite, Smoke Free
- Appliances
- Dishwasher, Disposal, Dryer, Microwave, Range, Washer
- Electric
- Central Air
- Flooring
- Carpet, Vinyl
- Cooling
- Central Air
- Heating
- Forced Air
- Fireplaces Features
- Gas Log, Living Room
Exterior Details
- Water
- Public
- Sewer
- Public Sewer
Garage & Parking
- Parking Features
- Concrete
Exterior Construction
- Roof
- Composition
- Construction Materials
- Frame, Stucco, Wood Siding
- Window Features
- Double Pane Windows
- Builder Source
- Public Records
Land Details
- PPA
- 0.00
- Road Surface Type
- Paved
- Sewer Fee
- 0.00
Schools
- Elementary School
- Peiffer
- Middle School
- Carmody
- High School
- Bear Creek
Walk Score®
Contact Agent
executed in 5.054 sec.




