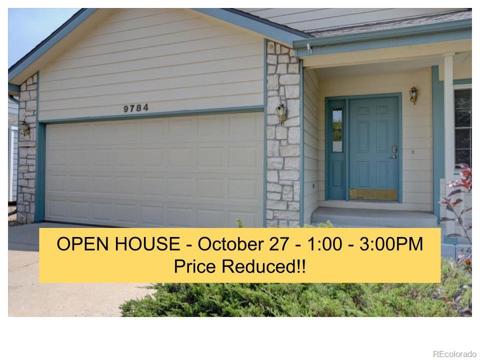4924 S Newcombe Court
Littleton, CO 80127 — Jefferson County — Township At Dakota NeighborhoodResidential $648,000 Active Listing# 6716078
3 beds 3 baths 2756.00 sqft Lot size: 5227.20 sqft 0.12 acres 2000 build
Property Description
Fabulous, renovated ranch-style home located in Littleton’s sought after Township at Dakota community! | Rare patio home in gated community! | FINISHED BASEMENT. | Over $100,000 in 2020 remodel! | GORGEOUS newer kitchen designed for ease of entertaining with granite countertops, tall maple cabinets with crown molding, gas range, stainless-steel appliances, and separate dining area. | Vaulted ceilings provide that open concept feel that you’ve been looking for! | Sparkling newer Hickory flooring throughout! | Spacious Living Room with gas fireplace, high vaulted ceilings, canned lighting and access to the private back deck. | Ideal Primary Suite with large walk-in closet, and stunningly remodeled ensuite 5-Piece bathroom with high-end finishes. | Convenient main-level Laundry Room – newer Samsung washer and dryer included! | Tastefully renovated basement provides great space for entertaining guests! Highlights include: a large wet bar (with granite countertops, pendant lighting, stainless steel sink, and small fridge), high-end finished 3/4 bathroom complete with a steam shower, additional guest bedroom, and a Rec Room (31 x 17) perfect for table games, large flat screen and sectional sofa! | Newer Furnace (2022), Central A/C and electric Norwitz instant hot water tank. | Attached Finished 2-Car Garage. RARE driveway in front of home allows for parking 2-3 cars! | Welcoming, quiet, and well-maintained neighborhood. | This home is located in the heart of everything you need! | Only minutes away from Red Rocks, Bear Creek Lake, Chatfield State Park, Southwest Plaza and Aspen Grove for shopping/restaurants and so much more! | Excellent Jeffco Schools! | Easy commute Downtown/Mountains with quick access to C-470. | Turn-Key Ready! WELCOME HOME!
Listing Details
- Property Type
- Residential
- Listing#
- 6716078
- Source
- REcolorado (Denver)
- Last Updated
- 01-10-2025 06:50pm
- Status
- Active
- Off Market Date
- 11-30--0001 12:00am
Property Details
- Property Subtype
- Single Family Residence
- Sold Price
- $648,000
- Original Price
- $655,000
- Location
- Littleton, CO 80127
- SqFT
- 2756.00
- Year Built
- 2000
- Acres
- 0.12
- Bedrooms
- 3
- Bathrooms
- 3
- Levels
- One
Map
Property Level and Sizes
- SqFt Lot
- 5227.20
- Lot Features
- Breakfast Nook, Ceiling Fan(s), Eat-in Kitchen, Five Piece Bath, Granite Counters, High Ceilings, Open Floorplan, Primary Suite, Smoke Free, Solid Surface Counters, Utility Sink, Vaulted Ceiling(s), Walk-In Closet(s), Wet Bar
- Lot Size
- 0.12
- Foundation Details
- Structural
- Basement
- Cellar, Finished, Interior Entry, Partial, Sump Pump
- Common Walls
- No Common Walls
Financial Details
- Previous Year Tax
- 3733.00
- Year Tax
- 2023
- Is this property managed by an HOA?
- Yes
- Primary HOA Name
- KC & Associates
- Primary HOA Phone Number
- 303-933-6279
- Primary HOA Amenities
- Clubhouse, Gated, Pool
- Primary HOA Fees Included
- Maintenance Grounds, Road Maintenance, Snow Removal, Trash, Water
- Primary HOA Fees
- 400.00
- Primary HOA Fees Frequency
- Monthly
Interior Details
- Interior Features
- Breakfast Nook, Ceiling Fan(s), Eat-in Kitchen, Five Piece Bath, Granite Counters, High Ceilings, Open Floorplan, Primary Suite, Smoke Free, Solid Surface Counters, Utility Sink, Vaulted Ceiling(s), Walk-In Closet(s), Wet Bar
- Appliances
- Bar Fridge, Convection Oven, Dishwasher, Disposal, Dryer, Electric Water Heater, Microwave, Refrigerator, Self Cleaning Oven, Sump Pump, Tankless Water Heater, Washer
- Laundry Features
- In Unit
- Electric
- Central Air
- Flooring
- Carpet, Tile, Wood
- Cooling
- Central Air
- Heating
- Forced Air, Natural Gas
- Fireplaces Features
- Gas, Gas Log, Great Room
- Utilities
- Electricity Connected, Internet Access (Wired), Natural Gas Connected
Exterior Details
- Features
- Rain Gutters
- Water
- Public
- Sewer
- Public Sewer
Garage & Parking
- Parking Features
- Concrete, Dry Walled, Finished, Storage
Exterior Construction
- Roof
- Composition
- Construction Materials
- Brick, Frame, Stucco
- Exterior Features
- Rain Gutters
- Window Features
- Double Pane Windows, Window Coverings
- Security Features
- Carbon Monoxide Detector(s), Security System, Smart Cameras, Smoke Detector(s), Video Doorbell
- Builder Source
- Public Records
Land Details
- PPA
- 0.00
- Road Frontage Type
- Public
- Road Responsibility
- Public Maintained Road
- Road Surface Type
- Paved
- Sewer Fee
- 0.00
Schools
- Elementary School
- Peiffer
- Middle School
- Carmody
- High School
- Bear Creek
Walk Score®
Listing Media
- Virtual Tour
- Click here to watch tour
Contact Agent
executed in 2.628 sec.













