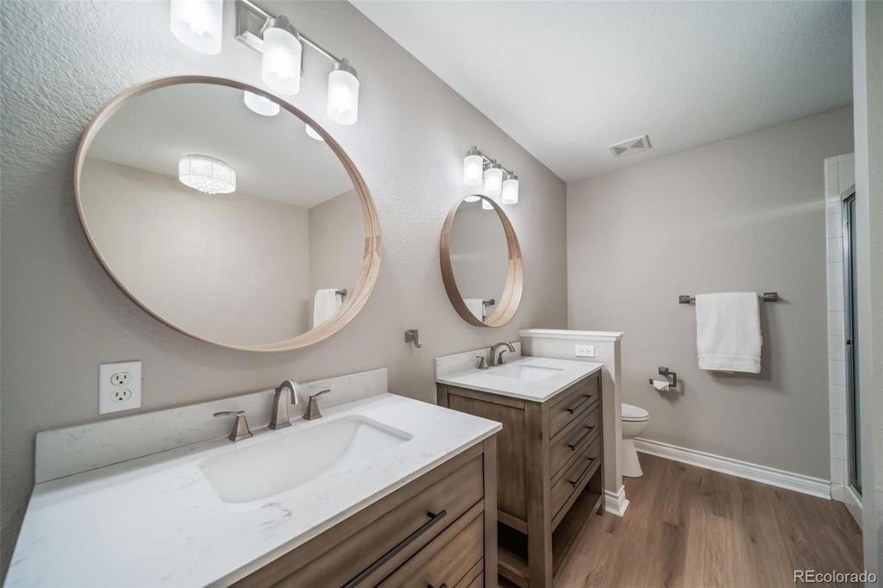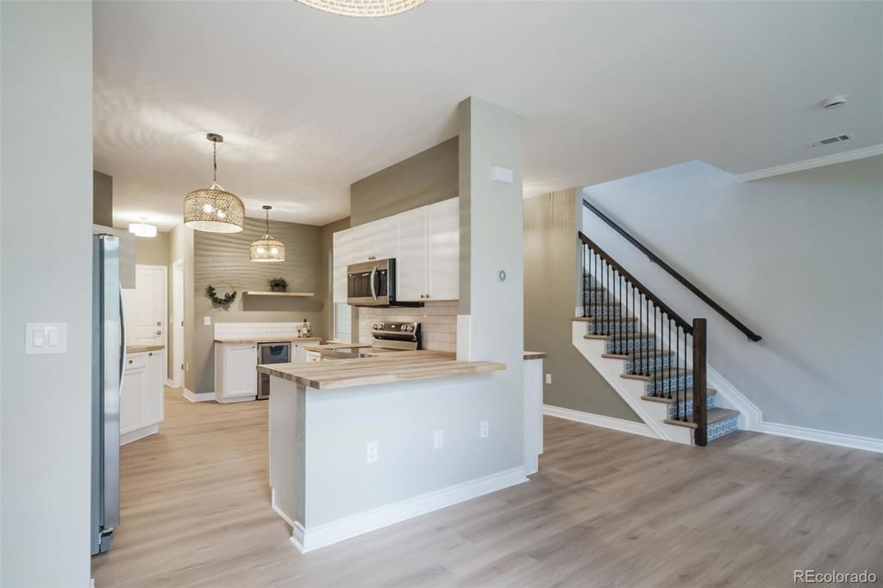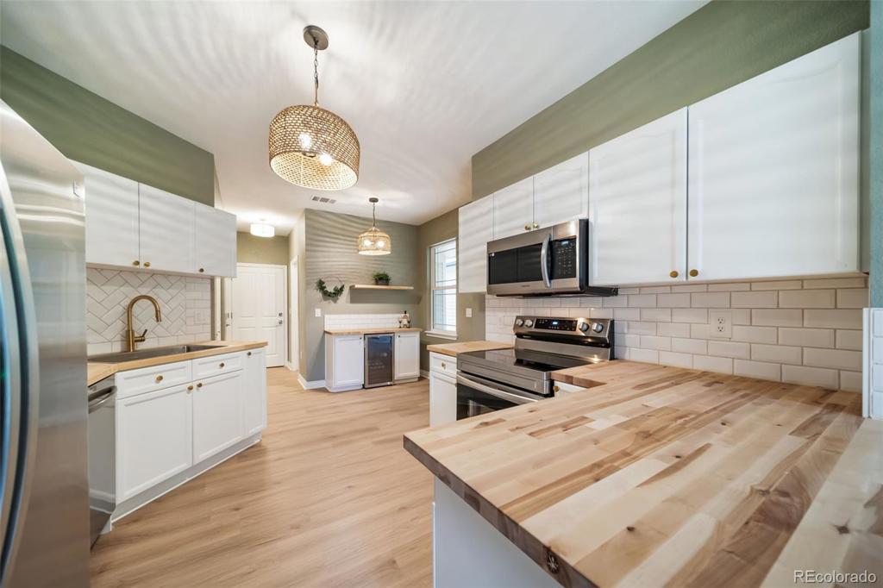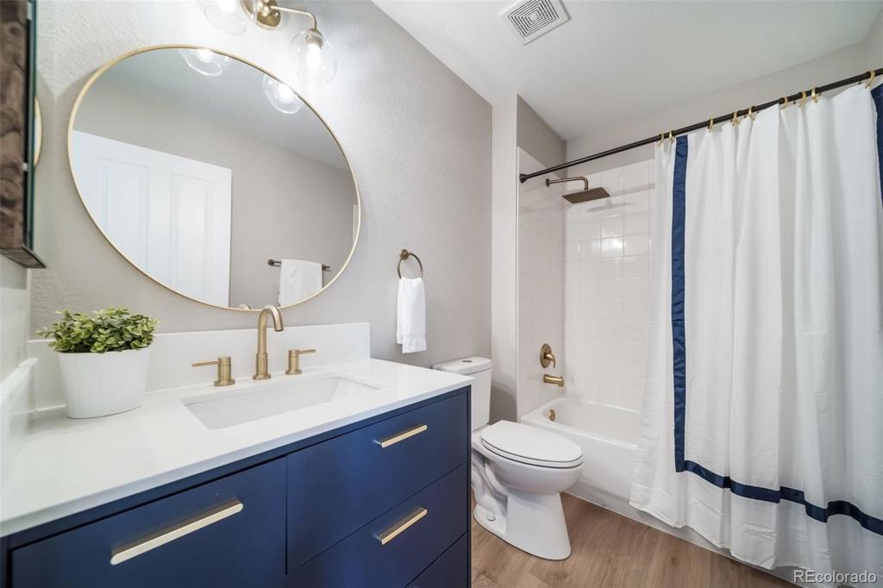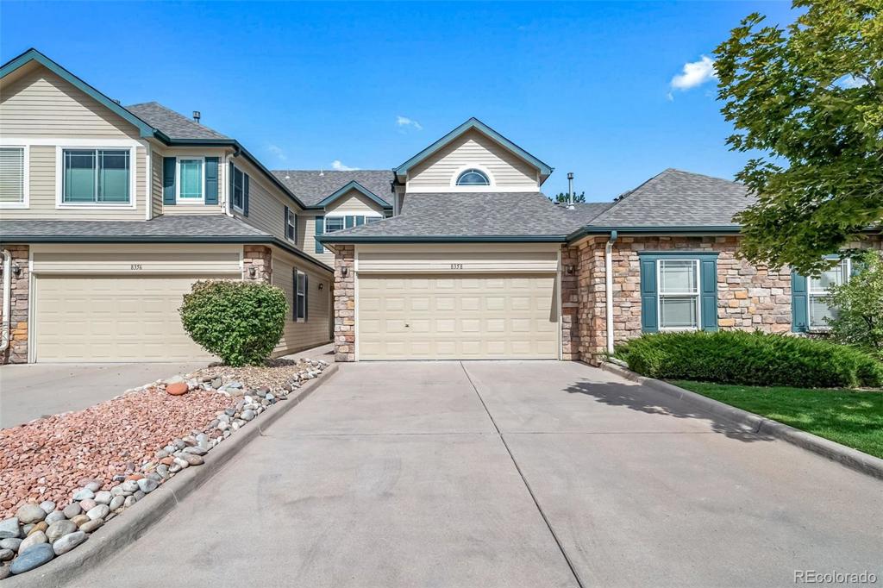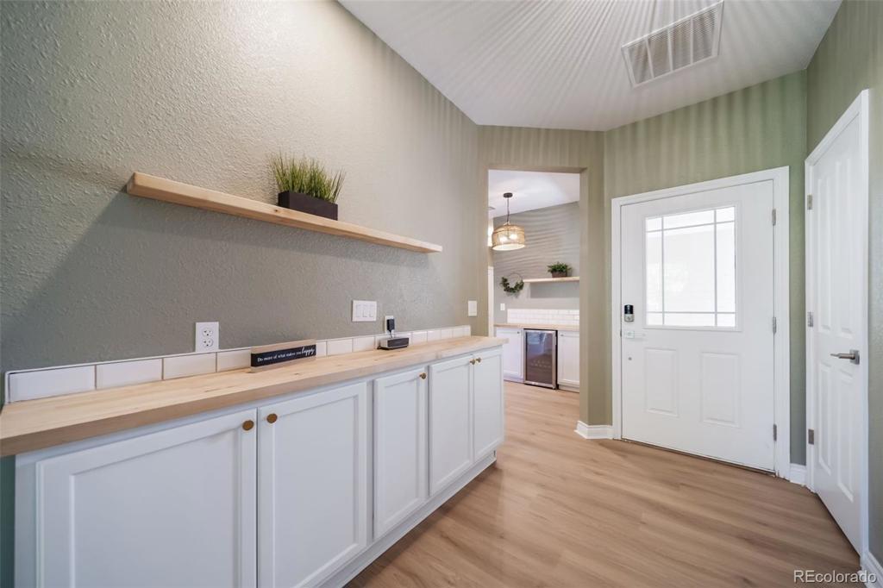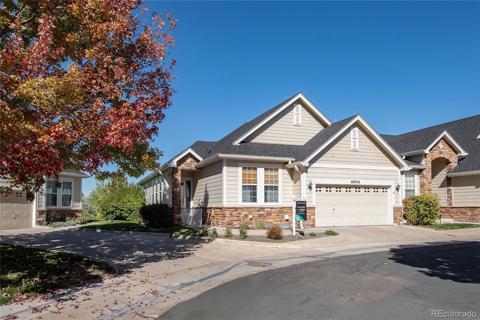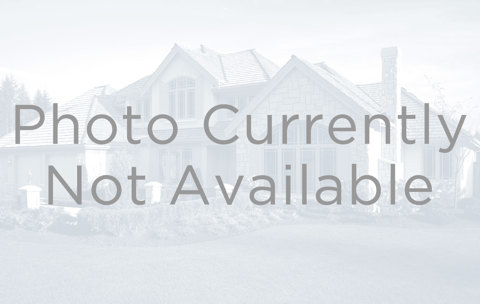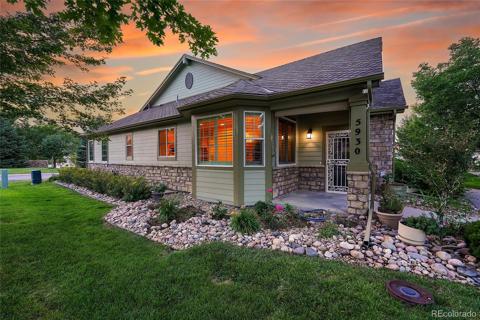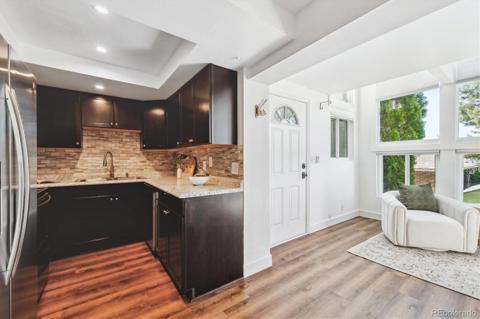8358 S Garland Circle
Littleton, CO 80128 — Jefferson County — Deer Creek NeighborhoodOpen House - Public: Sat Nov 30, 12:00PM-2:00PM
Townhome $515,000 Active Listing# 9751851
2 beds 3 baths 1516.00 sqft Lot size: 1848.00 sqft 0.04 acres 2001 build
Property Description
Welcome to your low-maintenance dream home! This beautifully remodeled townhome greets you with high ceilings and an inviting open-concept layout. The bright family room features a cozy fireplace, perfect for chilly winter evenings.
The gourmet kitchen is a chef's delight, showcasing a custom backsplash and butcher block countertops. The eat-in kitchen also has a convenient dry bar and beverage fridge, which makes entertaining easy. The main floor also includes a stylish bathroom and a dedicated laundry area.
The home features smart home tech, including a door lock, doorbell, and thermostat.
You'll love the oversized garage, offering ample space for all your outdoor gear. Step outside to your private backyard oasis, ideal for soaking up Colorado's gorgeous weather.
Upstairs, discover two spacious bedrooms, each with its own en-suite bathroom, providing comfort and privacy. Don’t miss the custom touches throughout this exceptional home.
Located in a vibrant neighborhood with a pool and pickleball courts, this townhome is close to shopping and a variety of restaurants. Plus, with quick access to 470 and the mountains, you'll enjoy everything Colorado has to offer!
Don’t wait—schedule your showing today and make this wonderful home yours!
Listing Details
- Property Type
- Townhome
- Listing#
- 9751851
- Source
- REcolorado (Denver)
- Last Updated
- 11-28-2024 03:05pm
- Status
- Active
- Off Market Date
- 11-30--0001 12:00am
Property Details
- Property Subtype
- Townhouse
- Sold Price
- $515,000
- Original Price
- $525,000
- Location
- Littleton, CO 80128
- SqFT
- 1516.00
- Year Built
- 2001
- Acres
- 0.04
- Bedrooms
- 2
- Bathrooms
- 3
- Levels
- Two
Map
Property Level and Sizes
- SqFt Lot
- 1848.00
- Lot Features
- Breakfast Nook, Built-in Features, Eat-in Kitchen, Entrance Foyer, Five Piece Bath, High Ceilings, Kitchen Island, Marble Counters, Open Floorplan, Primary Suite, Quartz Counters, Smart Thermostat, Walk-In Closet(s)
- Lot Size
- 0.04
- Foundation Details
- Slab
- Common Walls
- 2+ Common Walls
Financial Details
- Previous Year Tax
- 3127.00
- Year Tax
- 2023
- Is this property managed by an HOA?
- Yes
- Primary HOA Name
- Deer Creek Townhomes
- Primary HOA Phone Number
- 303-933-6279
- Primary HOA Amenities
- Clubhouse, Pool, Spa/Hot Tub, Tennis Court(s)
- Primary HOA Fees Included
- Exterior Maintenance w/out Roof, Irrigation, Maintenance Grounds, Maintenance Structure, Recycling, Snow Removal, Trash
- Primary HOA Fees
- 305.00
- Primary HOA Fees Frequency
- Monthly
Interior Details
- Interior Features
- Breakfast Nook, Built-in Features, Eat-in Kitchen, Entrance Foyer, Five Piece Bath, High Ceilings, Kitchen Island, Marble Counters, Open Floorplan, Primary Suite, Quartz Counters, Smart Thermostat, Walk-In Closet(s)
- Appliances
- Bar Fridge, Dishwasher, Disposal, Gas Water Heater, Microwave, Oven, Range, Refrigerator, Self Cleaning Oven
- Laundry Features
- In Unit
- Electric
- Central Air
- Flooring
- Carpet, Laminate
- Cooling
- Central Air
- Heating
- Forced Air, Natural Gas
- Fireplaces Features
- Family Room, Gas
- Utilities
- Cable Available, Electricity Connected, Internet Access (Wired), Natural Gas Connected, Phone Connected
Exterior Details
- Features
- Lighting, Private Yard, Rain Gutters
- Lot View
- Mountain(s)
- Water
- Public
- Sewer
- Public Sewer
Garage & Parking
- Parking Features
- Concrete, Finished, Insulated Garage, Lighted, Oversized, Storage
Exterior Construction
- Roof
- Architecural Shingle
- Construction Materials
- Cement Siding, Frame, Stone
- Exterior Features
- Lighting, Private Yard, Rain Gutters
- Window Features
- Double Pane Windows
- Security Features
- Smart Locks, Smoke Detector(s), Video Doorbell
- Builder Source
- Public Records
Land Details
- PPA
- 0.00
- Road Frontage Type
- Public
- Road Responsibility
- Public Maintained Road
- Road Surface Type
- Paved
- Sewer Fee
- 0.00
Schools
- Elementary School
- Mortensen
- Middle School
- Falcon Bluffs
- High School
- Chatfield
Walk Score®
Listing Media
- Virtual Tour
- Click here to watch tour
Contact Agent
executed in 5.240 sec.




