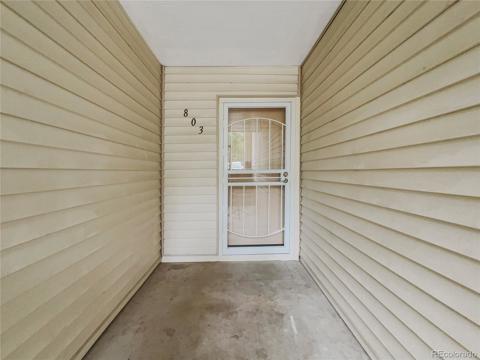8422 S Upham Way #G47
Littleton, CO 80128 — Jefferson County — Cay At Marina Pointe NeighborhoodCondominium $320,000 Active Listing# 2138079
2 beds 2 baths 918.00 sqft 1997 build
Property Description
Brand new carpet, HVAC, heat pump and serviced fireplace!! Located in the beautiful Marina Point Community this 2-bedroom 2 bath condo offers 918sqft of living space. The entry way opens up to the kitchen, living room and dining room. Inside the kitchen you will find updated appliances. The Living room boasts an open concept complete with a gas fireplace which connects to the private, oversized, west facing, balcony which offers views of the foothills and bonus storage. The primary suite offers a closet, west facing window and a full bathroom. The additional bedroom and bathroom are located on the opposite side of the unit. Brand new upgrades include: new HVAC system and compressor and the fireplace has been serviced to ensure functionality. Located conveniently off Wadsworth and C470 this unit offers ample street parking. Residents enjoy access to the clubhouse, pool and tennis courts - conveniently located right across from this building! ** New carpets have been installed. Information provided herein is from sources deemed reliable but not guaranteed and is provided without the intention that any buyer rely upon it. Listing Broker takes no responsibility for its accuracy and all information must be independently verified by buyers.
Listing Details
- Property Type
- Condominium
- Listing#
- 2138079
- Source
- REcolorado (Denver)
- Last Updated
- 04-19-2025 04:21pm
- Status
- Active
- Off Market Date
- 11-30--0001 12:00am
Property Details
- Property Subtype
- Condominium
- Sold Price
- $320,000
- Original Price
- $320,000
- Location
- Littleton, CO 80128
- SqFT
- 918.00
- Year Built
- 1997
- Bedrooms
- 2
- Bathrooms
- 2
- Levels
- One
Map
Property Level and Sizes
- Lot Features
- Five Piece Bath, Primary Suite, Walk-In Closet(s)
- Common Walls
- 2+ Common Walls
Financial Details
- Previous Year Tax
- 1775.00
- Year Tax
- 2024
- Is this property managed by an HOA?
- Yes
- Primary HOA Name
- Advance HOA
- Primary HOA Phone Number
- 303-482-2213
- Primary HOA Amenities
- Clubhouse, Pool, Tennis Court(s)
- Primary HOA Fees Included
- Maintenance Grounds, Maintenance Structure, Sewer, Snow Removal, Trash, Water
- Primary HOA Fees
- 318.00
- Primary HOA Fees Frequency
- Monthly
Interior Details
- Interior Features
- Five Piece Bath, Primary Suite, Walk-In Closet(s)
- Appliances
- Dishwasher, Disposal, Microwave, Oven, Refrigerator
- Electric
- Central Air
- Flooring
- Carpet, Tile
- Cooling
- Central Air
- Heating
- Forced Air, Natural Gas
- Fireplaces Features
- Gas, Gas Log, Living Room
Exterior Details
- Lot View
- Mountain(s)
- Water
- Public
- Sewer
- Public Sewer
Garage & Parking
Exterior Construction
- Roof
- Composition
- Construction Materials
- Brick, Frame, Wood Siding
- Builder Source
- Public Records
Land Details
- PPA
- 0.00
- Road Surface Type
- Paved
- Sewer Fee
- 0.00
Schools
- Elementary School
- Columbine Hills
- Middle School
- Ken Caryl
- High School
- Columbine
Walk Score®
Listing Media
- Virtual Tour
- Click here to watch tour
Contact Agent
executed in 0.337 sec.




)
)
)
)
)
)



