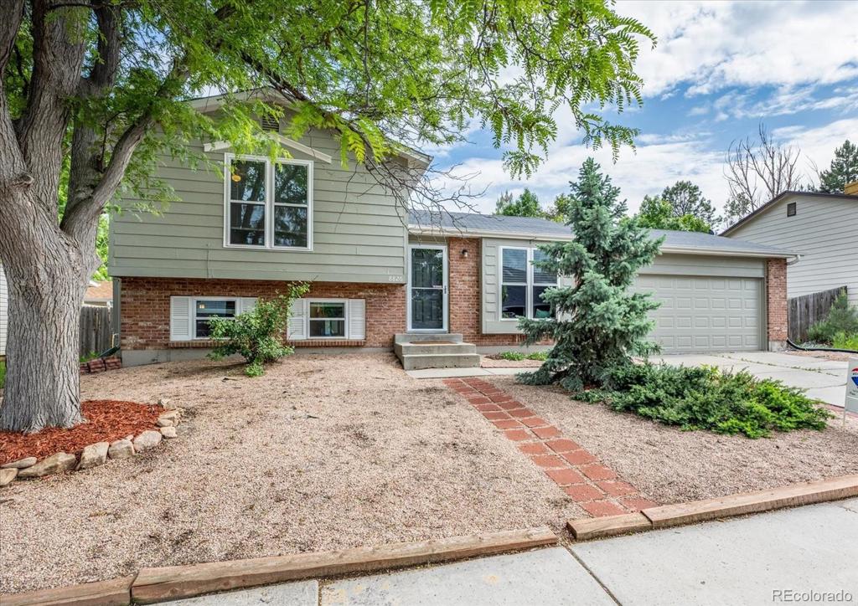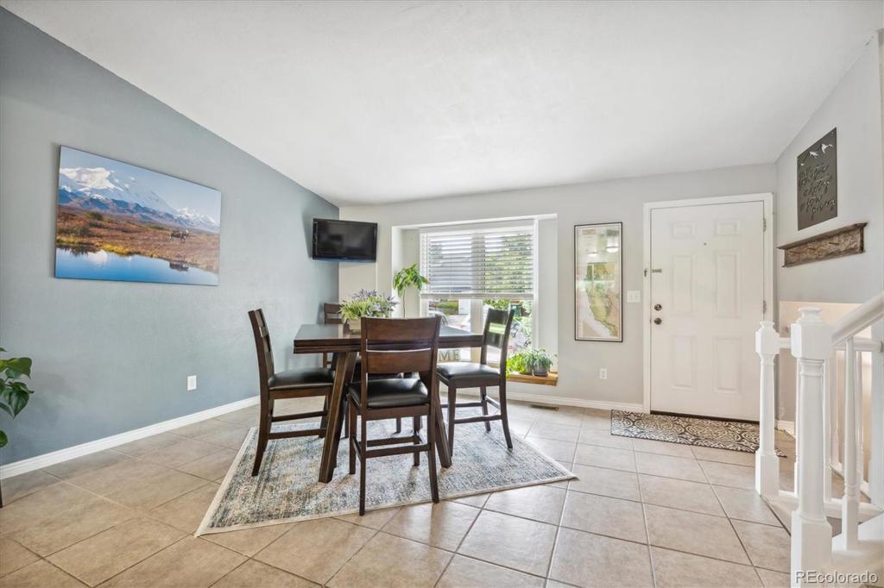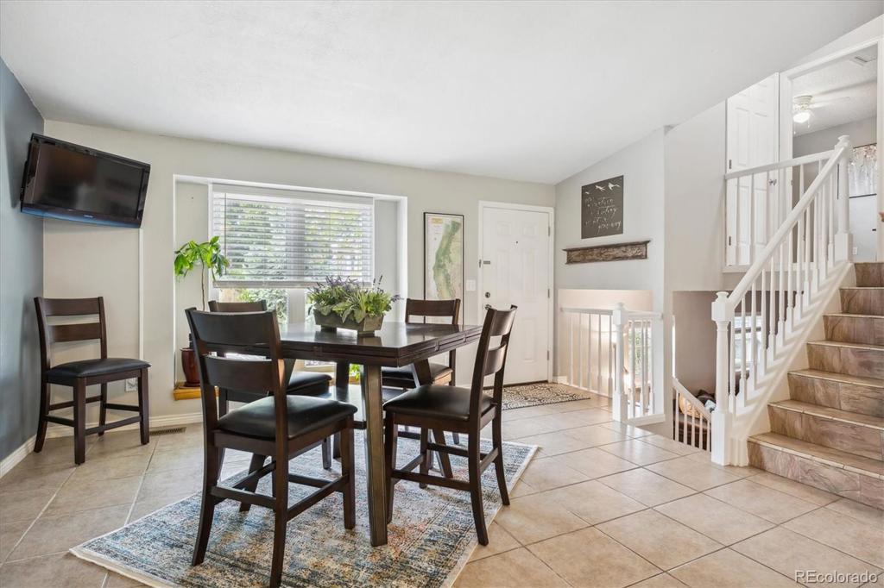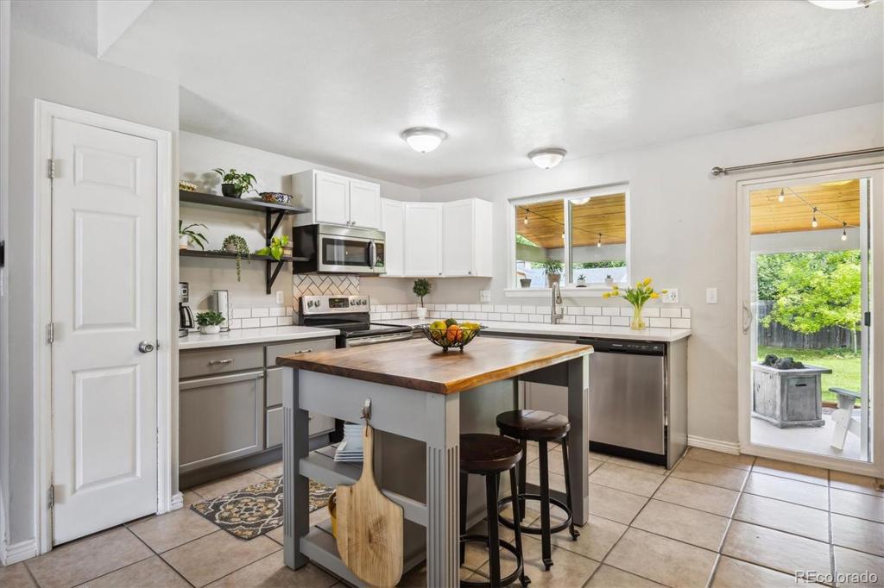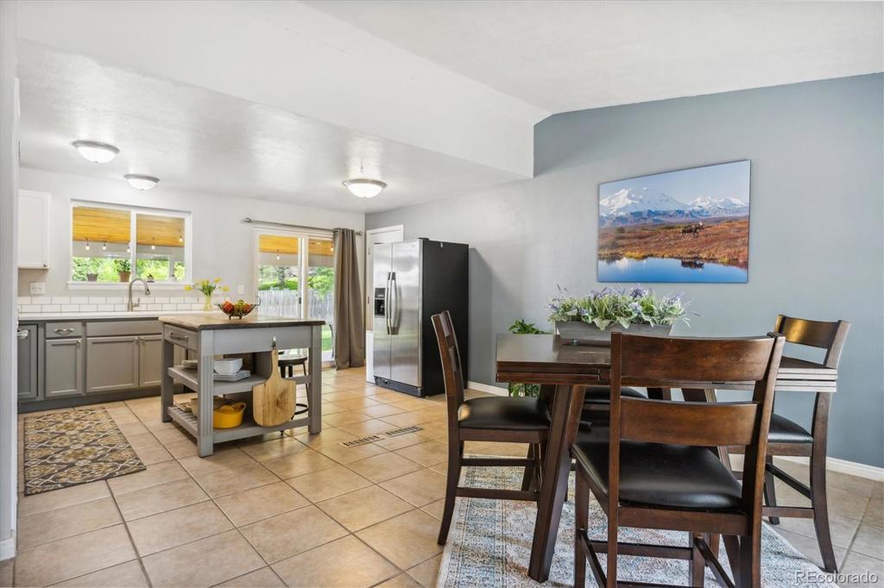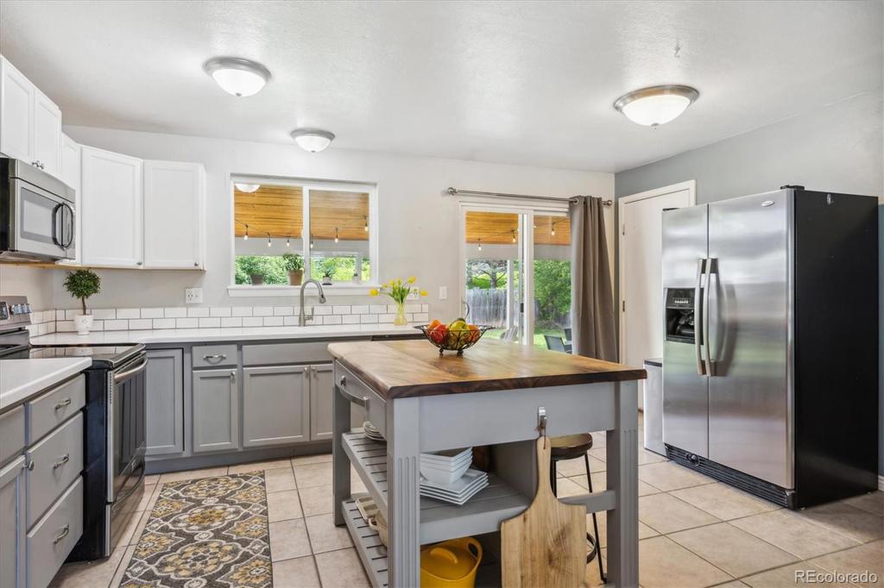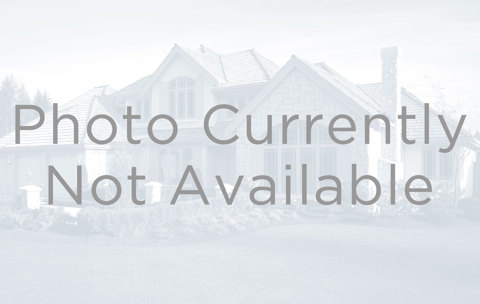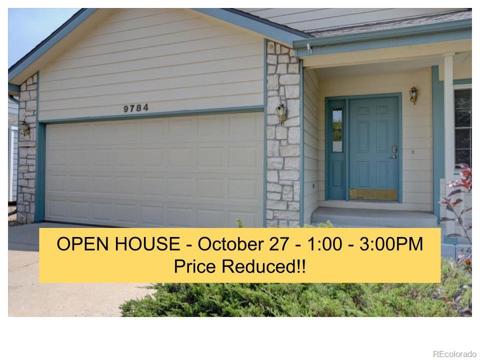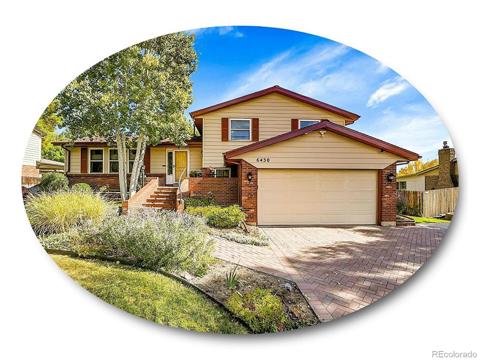8826 W Elmhurst Avenue
Littleton, CO 80128 — Jefferson County — Williamsburg NeighborhoodResidential $550,000 Sold Listing# 3220984
3 beds 2 baths 1332.00 sqft Lot size: 6953.00 sqft 0.16 acres 1980 build
Property Description
Cute tri-level in a quiet neighborhood. Open main level with great room and adjacent kitchen - perfect for entertaining! The sunny kitchen features all stainless steel appliances and lots of workspace! Step through the sliding glass door and host summer BBQs on the covered back patio! From the main level, head downstairs to the spacious family room with charming gas fireplace - great for chilly Colorado evenings! There's also a bedroom and 3/4 bath - perfect for guests! The upper level features 2 sizeable bedrooms and a full hall bath! Kids and pets will love playing in the huge fenced backyard! A storage shed holds your lawn and gardening tools, bicycles, and more! Mature landscaping provides shade in the summertime! Super location! Walk to Coronado Elementary school and many parks, and Chatfield Reservoir and Clement Park are just a few minutes drive away! Plenty of grocery stores and restaurants are nearby, or jump on C470 and head to the foothills!
Listing Details
- Property Type
- Residential
- Listing#
- 3220984
- Source
- REcolorado (Denver)
- Last Updated
- 07-12-2023 02:23pm
- Status
- Sold
- Status Conditions
- None Known
- Der PSF Total
- 412.91
- Off Market Date
- 06-17-2023 12:00am
Property Details
- Property Subtype
- Single Family Residence
- Sold Price
- $550,000
- Original Price
- $519,900
- List Price
- $550,000
- Location
- Littleton, CO 80128
- SqFT
- 1332.00
- Year Built
- 1980
- Acres
- 0.16
- Bedrooms
- 3
- Bathrooms
- 2
- Parking Count
- 1
- Levels
- Tri-Level
Map
Property Level and Sizes
- SqFt Lot
- 6953.00
- Lot Features
- Corian Counters, Open Floorplan, Pantry, Walk-In Closet(s)
- Lot Size
- 0.16
- Basement
- Crawl Space
Financial Details
- PSF Total
- $412.91
- PSF Finished
- $412.91
- PSF Above Grade
- $412.91
- Previous Year Tax
- 3128.00
- Year Tax
- 2022
- Is this property managed by an HOA?
- No
- Primary HOA Fees
- 0.00
Interior Details
- Interior Features
- Corian Counters, Open Floorplan, Pantry, Walk-In Closet(s)
- Appliances
- Dishwasher, Dryer, Microwave, Oven, Range, Refrigerator, Washer
- Electric
- Central Air
- Flooring
- Carpet, Tile
- Cooling
- Central Air
- Heating
- Forced Air
- Fireplaces Features
- Family Room,Gas
Exterior Details
- Patio Porch Features
- Covered,Patio
- Water
- Public
- Sewer
- Public Sewer
Garage & Parking
- Parking Spaces
- 1
Exterior Construction
- Roof
- Composition
- Construction Materials
- Block, Wood Siding
- Builder Source
- Public Records
Land Details
- PPA
- 3437500.00
- Sewer Fee
- 0.00
Schools
- Elementary School
- Coronado
- Middle School
- Falcon Bluffs
- High School
- Chatfield
Walk Score®
Listing Media
- Virtual Tour
- Click here to watch tour
Contact Agent
executed in 1.958 sec.



