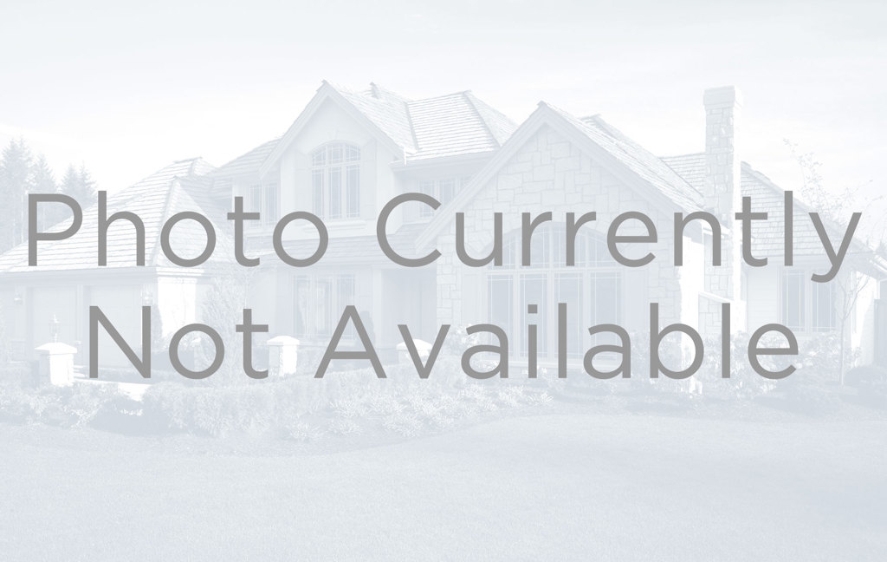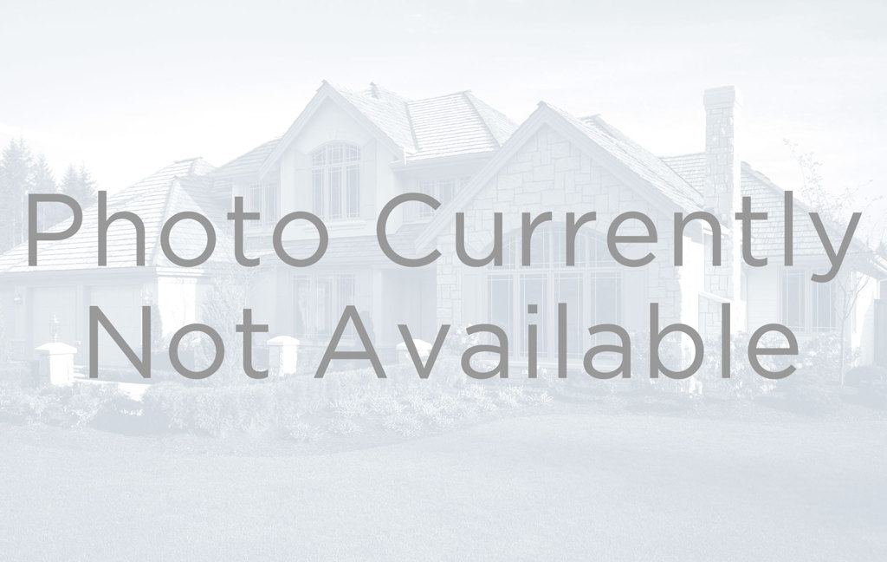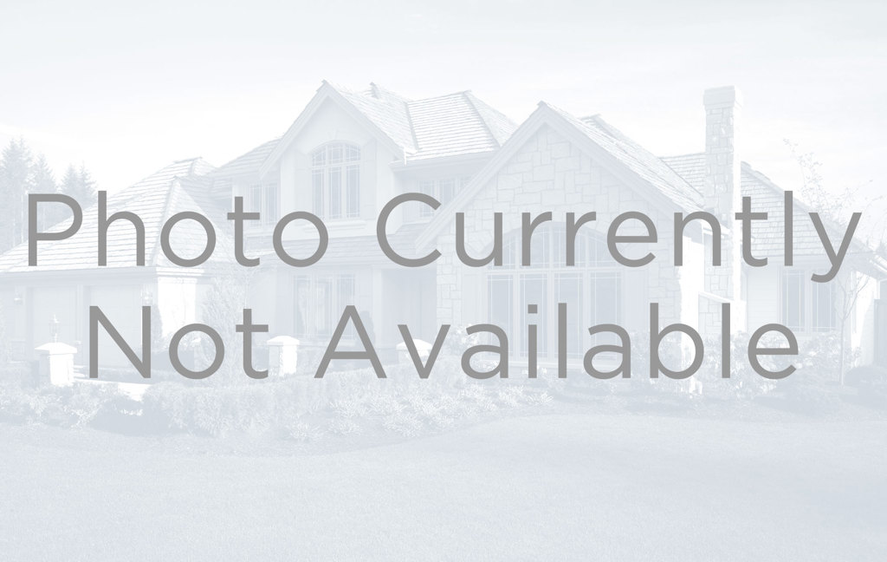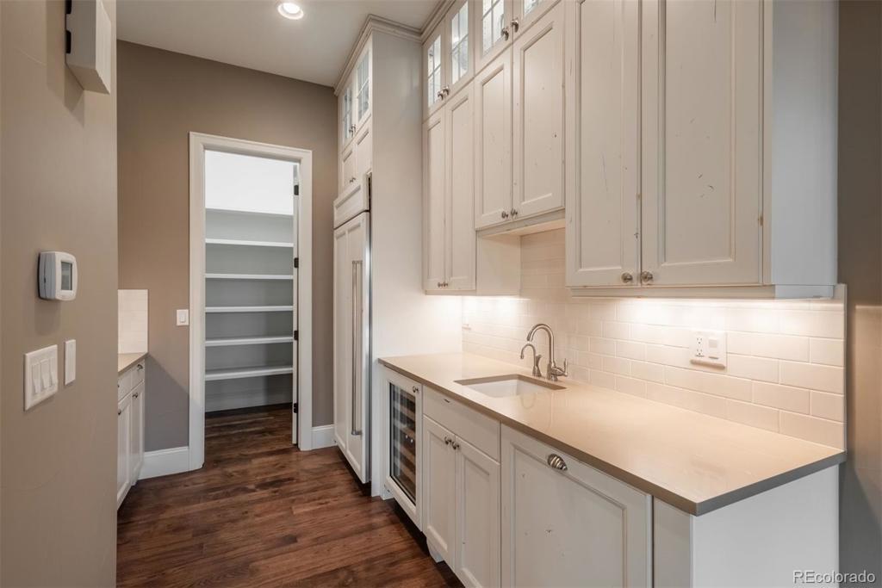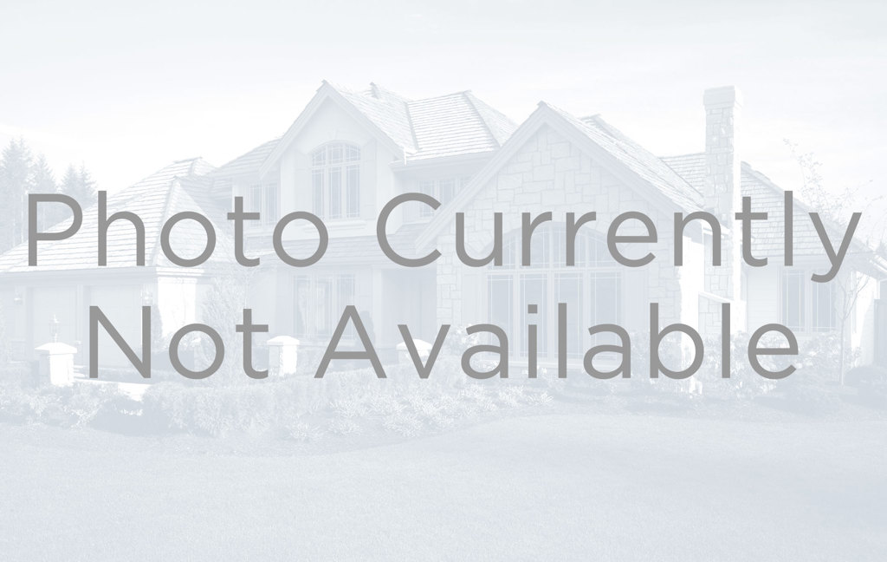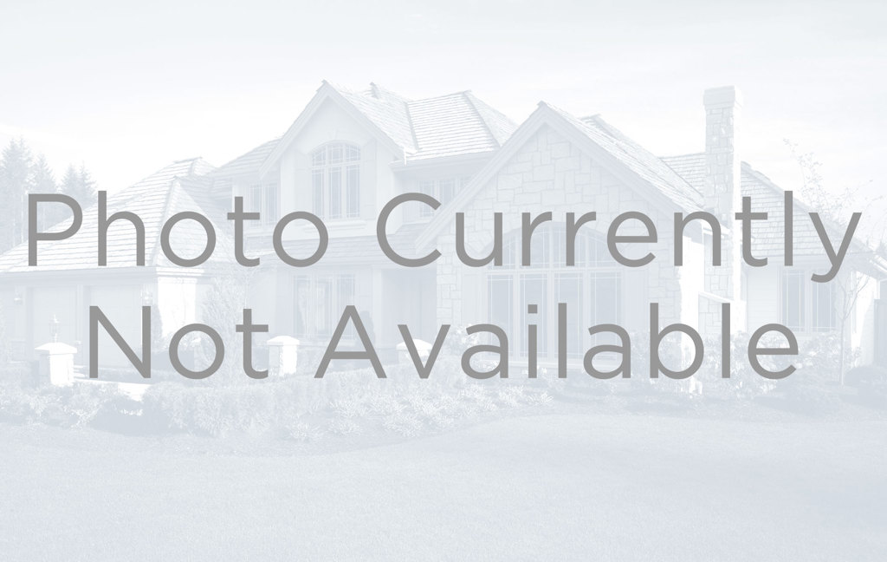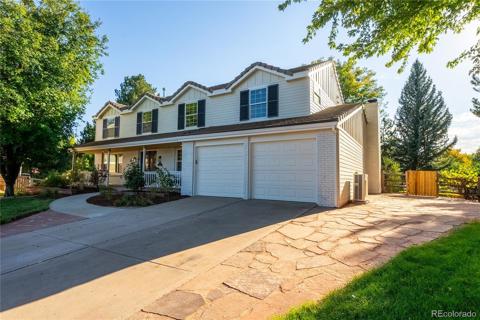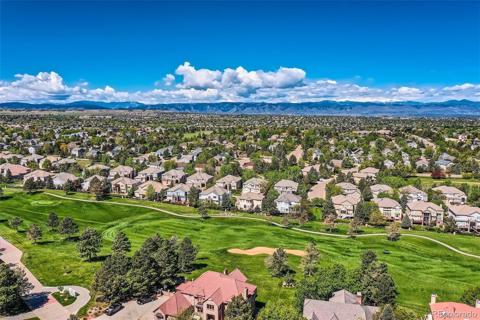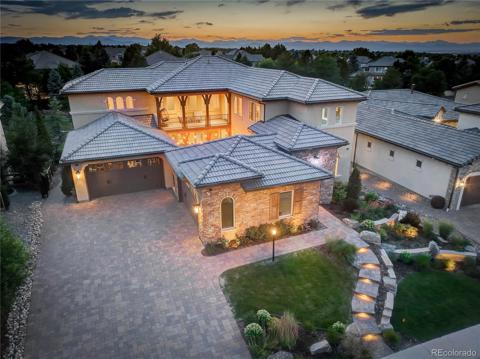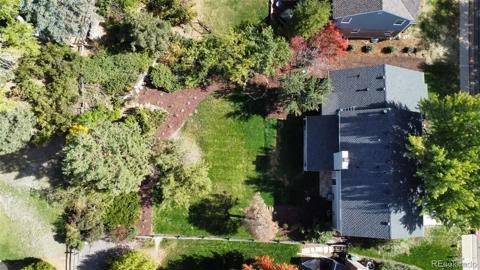10109 S Shadow Hill Drive
Lone Tree, CO 80124 — Douglas County — Heritage Hills NeighborhoodResidential $2,675,000 Active Listing# 8504366
6 beds 8 baths 8525.00 sqft Lot size: 13939.00 sqft 0.32 acres 2012 build
Property Description
Welcome to this exceptional residence in Heritage Hills, one of Denver’s most sought-after neighborhoods. This estate embodies sophistication and modern design, welcoming you into an opulent 6-bedroom, 8-bathroom home that radiates elegance. Every detail has been meticulously crafted, showcasing premium finishes, hardwood floors, and an impeccable attention to detail throughout. The open floor plan and spacious areas are perfect for grand entertaining. The gourmet kitchen features top-of-the-line stainless steel appliances, including a double oven, a 6-burner gas range, a built-in microwave, and fridge. Adjacent to the kitchen is a Butler’s pantry with a barista area atop stunning quartz countertop. The expansive family room is conveniently located next to the formal dining room, framed by elegant French doors. The primary suite serves as a private retreat that opens to a large terrace, a spa-like bath featuring dual baths, a steam shower and luxurious walk-in closets. Each generously sized bedroom has an en-suite, ensuring comfort and privacy for all. Enhancing the home’s grandeur, there is a dedicated office on the main floor and a loft for gathering upstairs. The finished basement includes a wet bar kitchenette, a large game room, and two additional bedrooms and baths, providing guests with their own private space. Step outside to your tranquil oasis, where a spacious backyard invites relaxation and entertaining. The outdoor BBQ area sets the stage for memorable gatherings, complemented by expansive outdoor living spaces, two balconies, a covered deck, and a patio complete with a built-in grill, grand fireplace, and an outdoor putting green. This extraordinary property offers a peaceful sanctuary for ultimate luxury living, featuring an oversized 4-car garage, an elevator ideal for multi-generational living, and plantation shutters. It’s truly an entertainer’s dream!
Listing Details
- Property Type
- Residential
- Listing#
- 8504366
- Source
- REcolorado (Denver)
- Last Updated
- 11-23-2024 11:05pm
- Status
- Active
- Off Market Date
- 11-30--0001 12:00am
Property Details
- Property Subtype
- Single Family Residence
- Sold Price
- $2,675,000
- Original Price
- $2,675,000
- Location
- Lone Tree, CO 80124
- SqFT
- 8525.00
- Year Built
- 2012
- Acres
- 0.32
- Bedrooms
- 6
- Bathrooms
- 8
- Levels
- Two
Map
Property Level and Sizes
- SqFt Lot
- 13939.00
- Lot Features
- Breakfast Nook, Built-in Features, Ceiling Fan(s), Eat-in Kitchen, Elevator, Entrance Foyer, Five Piece Bath, High Ceilings, Kitchen Island, Open Floorplan, Pantry, Primary Suite, Quartz Counters, Radon Mitigation System, Sound System, Utility Sink, Vaulted Ceiling(s), Walk-In Closet(s), Wet Bar
- Lot Size
- 0.32
- Basement
- Full, Walk-Out Access
Financial Details
- Previous Year Tax
- 23374.00
- Year Tax
- 2023
- Is this property managed by an HOA?
- Yes
- Primary HOA Name
- Heritage Hills HOA
- Primary HOA Phone Number
- 3037795710
- Primary HOA Amenities
- Pool
- Primary HOA Fees Included
- Maintenance Grounds, Recycling, Snow Removal, Trash
- Primary HOA Fees
- 150.00
- Primary HOA Fees Frequency
- Annually
Interior Details
- Interior Features
- Breakfast Nook, Built-in Features, Ceiling Fan(s), Eat-in Kitchen, Elevator, Entrance Foyer, Five Piece Bath, High Ceilings, Kitchen Island, Open Floorplan, Pantry, Primary Suite, Quartz Counters, Radon Mitigation System, Sound System, Utility Sink, Vaulted Ceiling(s), Walk-In Closet(s), Wet Bar
- Appliances
- Dishwasher, Disposal, Double Oven, Microwave, Oven, Refrigerator, Self Cleaning Oven
- Electric
- Central Air
- Flooring
- Carpet, Tile, Wood
- Cooling
- Central Air
- Heating
- Forced Air
- Fireplaces Features
- Basement, Living Room, Primary Bedroom
- Utilities
- Cable Available, Electricity Connected, Natural Gas Available
Exterior Details
- Features
- Balcony, Barbecue, Garden, Gas Grill, Lighting, Private Yard, Water Feature
- Water
- Public
- Sewer
- Public Sewer
Garage & Parking
- Parking Features
- Dry Walled, Floor Coating, Insulated Garage, Oversized, Storage
Exterior Construction
- Roof
- Concrete
- Construction Materials
- Frame, Stone, Stucco
- Exterior Features
- Balcony, Barbecue, Garden, Gas Grill, Lighting, Private Yard, Water Feature
- Security Features
- Video Doorbell
- Builder Source
- Public Records
Land Details
- PPA
- 0.00
- Sewer Fee
- 0.00
Schools
- Elementary School
- Acres Green
- Middle School
- Cresthill
- High School
- Highlands Ranch
Walk Score®
Listing Media
- Virtual Tour
- Click here to watch tour
Contact Agent
executed in 2.948 sec.




