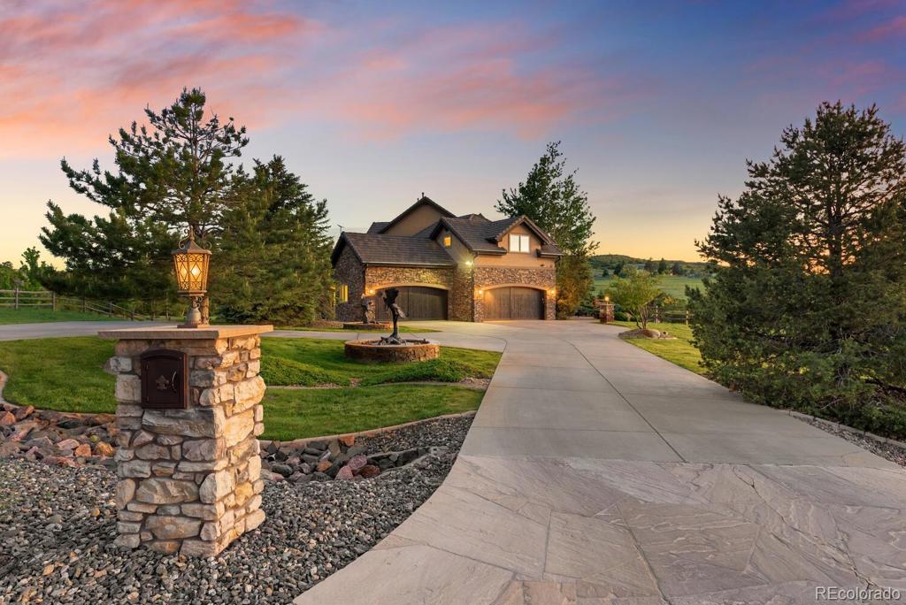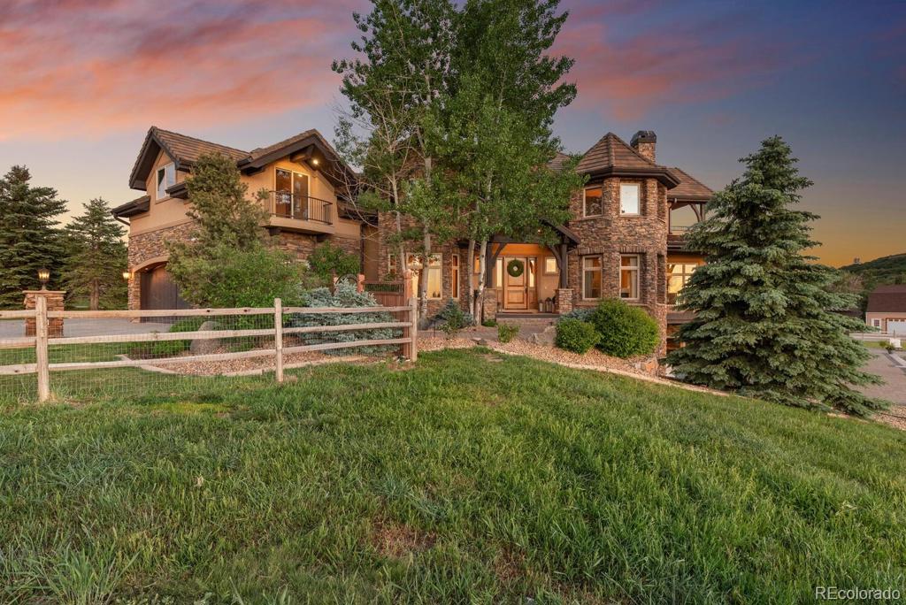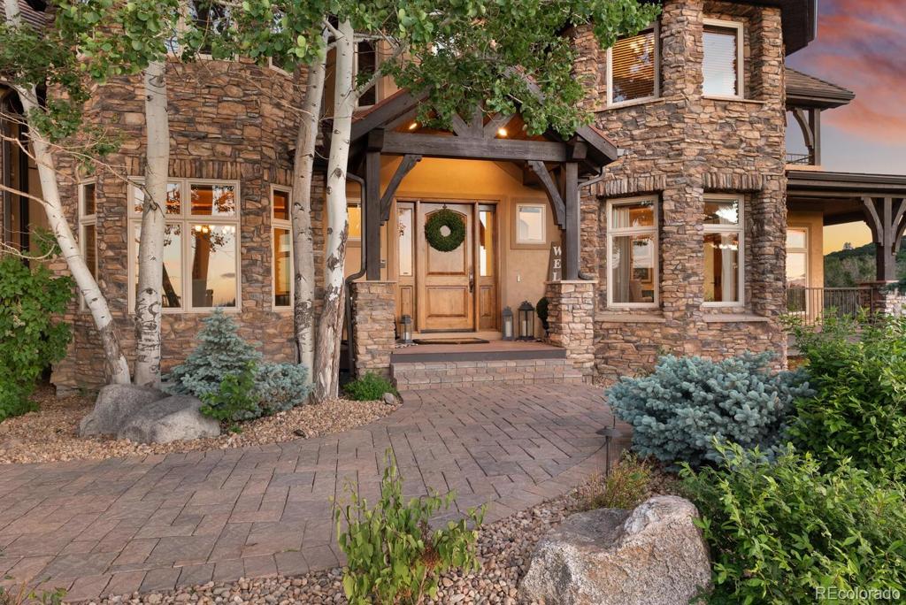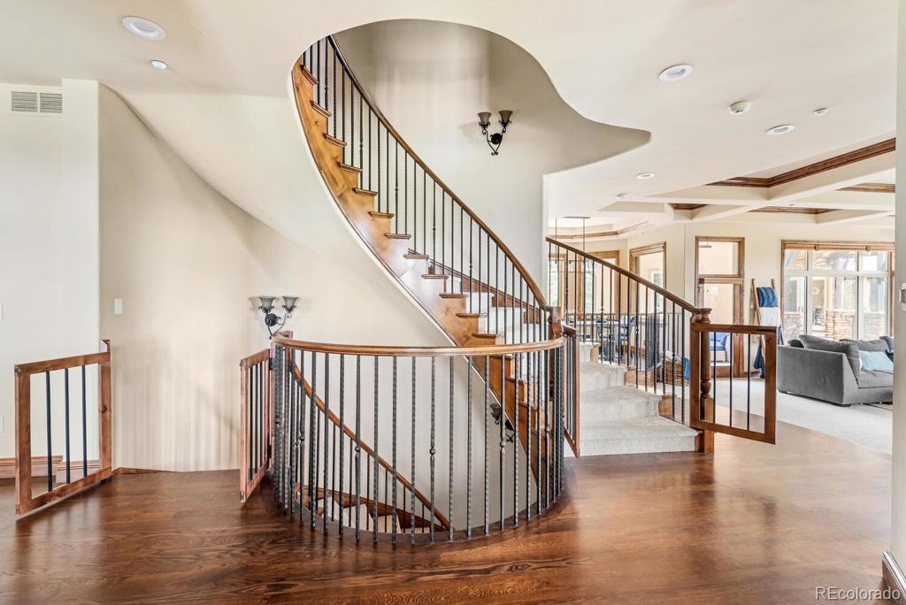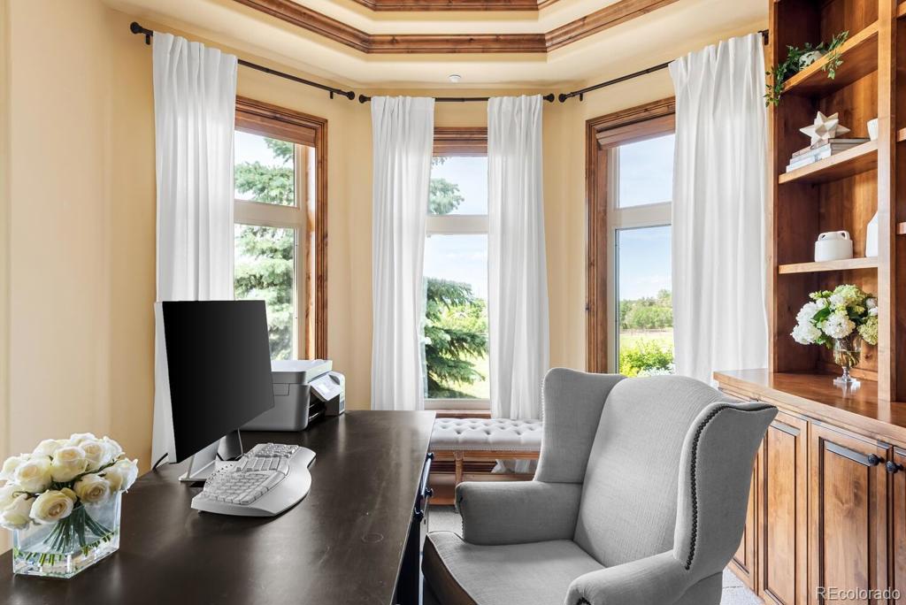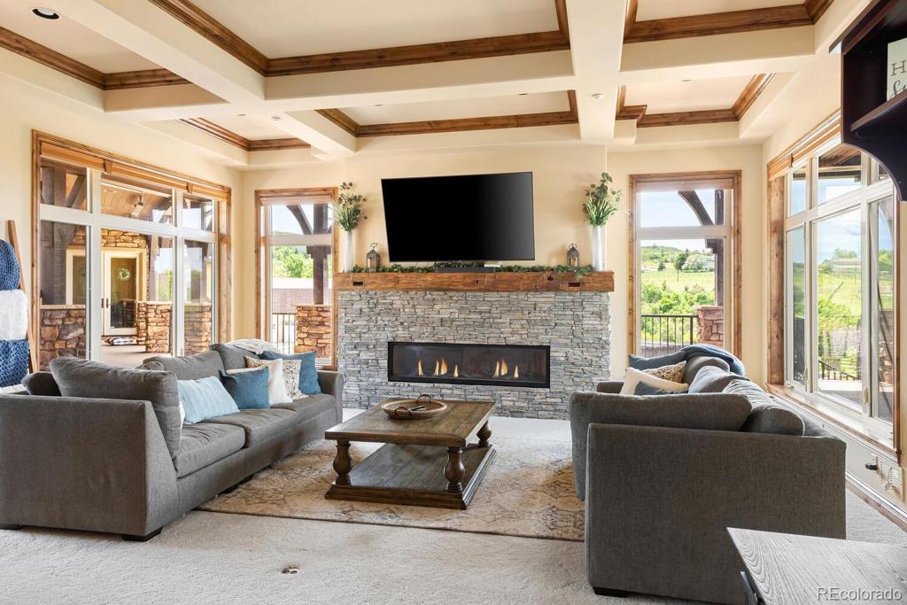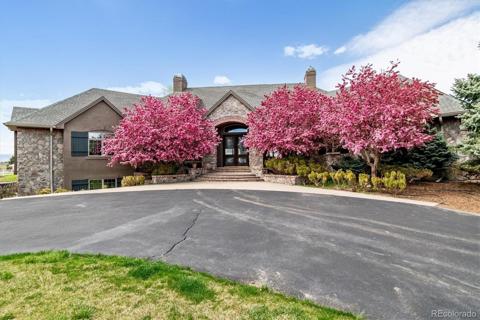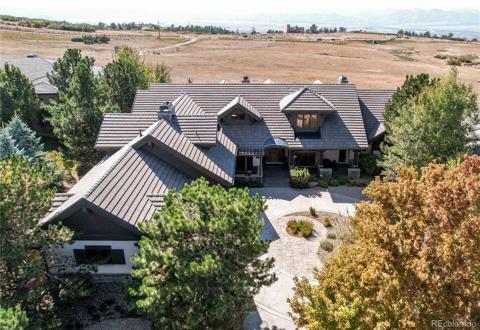10385 Grande Vista Court
Lone Tree, CO 80124 — Douglas County — Mcarthur Ranch NeighborhoodResidential $4,500,000 Active Listing# 1795416
6 beds 11 baths 12298.00 sqft Lot size: 185565.60 sqft 4.26 acres 2007 build
Property Description
This McArthur Ranch estate is perfectly situated on 4.26 acres with mountain views and lots of privacy. As soon as you step through the front door, you’ll feel the warm and inviting atmosphere. This unique property boasts a grand entry with a curved staircase and rustic woodwork, radiating charm and elegance. The main level features a spacious living area with wood floors, a bright updated kitchen, two offices (one featuring a private library with a cozy fireplace), and several French doors leading to a large wrap-around back porch. Here, you’ll find a fireplace sitting area with breathtaking mountain views and a built-in grill just off the kitchen. A spiral staircase takes you to your private outdoor oasis, featuring an expansive paver patio, stunning pool with water and fire bowl features, a slide, and a large fire pit area overlooking the meadow and mountains. Upstairs, the primary suite is a true sanctuary with a sitting area, fireplace, French doors to a private deck, and stunning mountain views. There are three additional bedrooms, each with en suite bathrooms and ample closet space, plus a loft area connecting them. This home is perfect for multi-generational living with a unique multi-generational/nanny floor plan. The second home includes an office, sitting room, full kitchen, bedrooms, and two bathrooms. Enjoy a private retreat with a humidor room and a pub-style bar, adjoining a hot tub massage room that opens to the expansive paver patio and pool deck. The walk-out basement offers an additional great room with a wet bar, wine cellar, home theatre, poker room, pool table, and space for a large home gym. With an attached 5-car garage and a detached oversized 2-car garage with a loft and workshop, there’s plenty of room for all your toys. Located in the hidden gem neighborhood of McArthur Ranch, you’ll enjoy country living just minutes from shopping, dining, Centennial Airport, and more. Surround yourself with peace, tranquility, and trails perfect for hiking, biking, and walking.
Listing Details
- Property Type
- Residential
- Listing#
- 1795416
- Source
- REcolorado (Denver)
- Last Updated
- 01-04-2025 08:42pm
- Status
- Active
- Off Market Date
- 11-30--0001 12:00am
Property Details
- Property Subtype
- Single Family Residence
- Sold Price
- $4,500,000
- Original Price
- $4,999,999
- Location
- Lone Tree, CO 80124
- SqFT
- 12298.00
- Year Built
- 2007
- Acres
- 4.26
- Bedrooms
- 6
- Bathrooms
- 11
- Levels
- Two
Map
Property Level and Sizes
- SqFt Lot
- 185565.60
- Lot Features
- Breakfast Nook, Built-in Features, Ceiling Fan(s), Eat-in Kitchen, Five Piece Bath, Granite Counters, High Ceilings, In-Law Floor Plan, Jack & Jill Bathroom, Kitchen Island, Open Floorplan, Pantry, Primary Suite, Quartz Counters, Hot Tub, Utility Sink, Vaulted Ceiling(s), Walk-In Closet(s), Wet Bar, Wired for Data
- Lot Size
- 4.26
- Foundation Details
- Slab
- Basement
- Exterior Entry, Finished, Walk-Out Access
Financial Details
- Previous Year Tax
- 23117.00
- Year Tax
- 2023
- Is this property managed by an HOA?
- Yes
- Primary HOA Name
- Stornorway HOA
- Primary HOA Phone Number
- 303-948-8035
- Primary HOA Fees
- 100.00
- Primary HOA Fees Frequency
- Annually
Interior Details
- Interior Features
- Breakfast Nook, Built-in Features, Ceiling Fan(s), Eat-in Kitchen, Five Piece Bath, Granite Counters, High Ceilings, In-Law Floor Plan, Jack & Jill Bathroom, Kitchen Island, Open Floorplan, Pantry, Primary Suite, Quartz Counters, Hot Tub, Utility Sink, Vaulted Ceiling(s), Walk-In Closet(s), Wet Bar, Wired for Data
- Appliances
- Bar Fridge, Cooktop, Dishwasher, Disposal, Double Oven, Microwave, Range Hood, Refrigerator, Water Softener
- Electric
- Central Air
- Flooring
- Carpet, Stone, Tile, Vinyl, Wood
- Cooling
- Central Air
- Heating
- Forced Air, Natural Gas
- Fireplaces Features
- Family Room, Gas, Gas Log, Other, Outside, Primary Bedroom
- Utilities
- Electricity Connected, Natural Gas Connected
Exterior Details
- Features
- Balcony, Dog Run, Fire Pit, Gas Grill, Private Yard, Spa/Hot Tub
- Lot View
- City, Meadow, Mountain(s)
- Water
- Well
- Sewer
- Septic Tank
Garage & Parking
- Parking Features
- Circular Driveway, Finished, Oversized
Exterior Construction
- Roof
- Concrete
- Construction Materials
- Frame, Rock, Stucco
- Exterior Features
- Balcony, Dog Run, Fire Pit, Gas Grill, Private Yard, Spa/Hot Tub
- Window Features
- Window Coverings, Window Treatments
- Builder Source
- Public Records
Land Details
- PPA
- 0.00
- Road Frontage Type
- Public
- Road Responsibility
- Public Maintained Road
- Road Surface Type
- Paved
- Sewer Fee
- 0.00
Schools
- Elementary School
- Wildcat Mountain
- Middle School
- Rocky Heights
- High School
- Rock Canyon
Walk Score®
Listing Media
- Virtual Tour
- Click here to watch tour
Contact Agent
executed in 2.653 sec.




