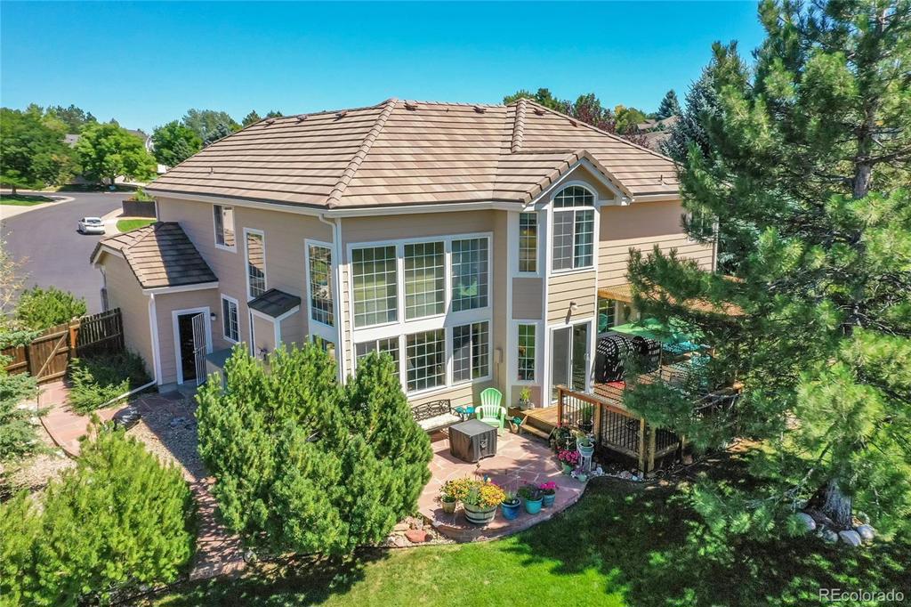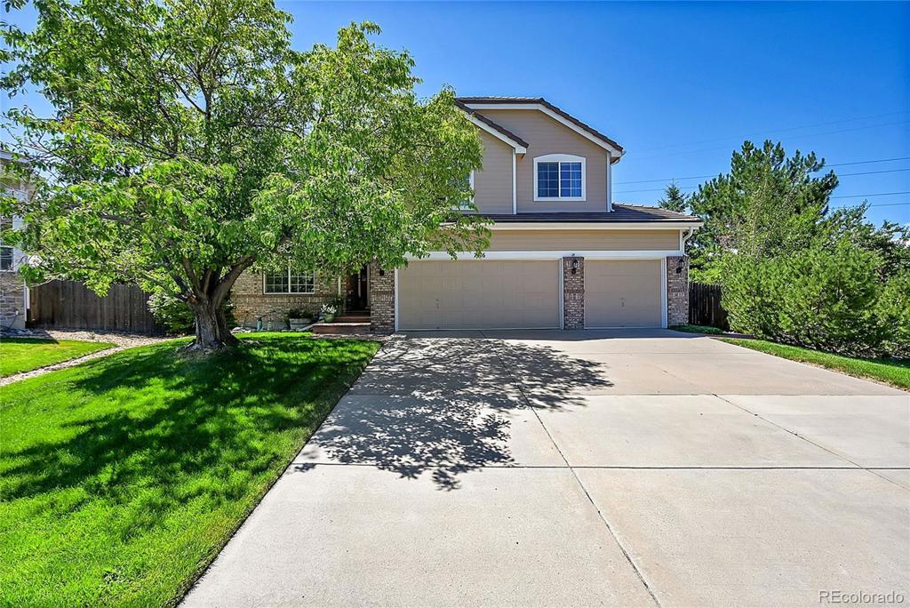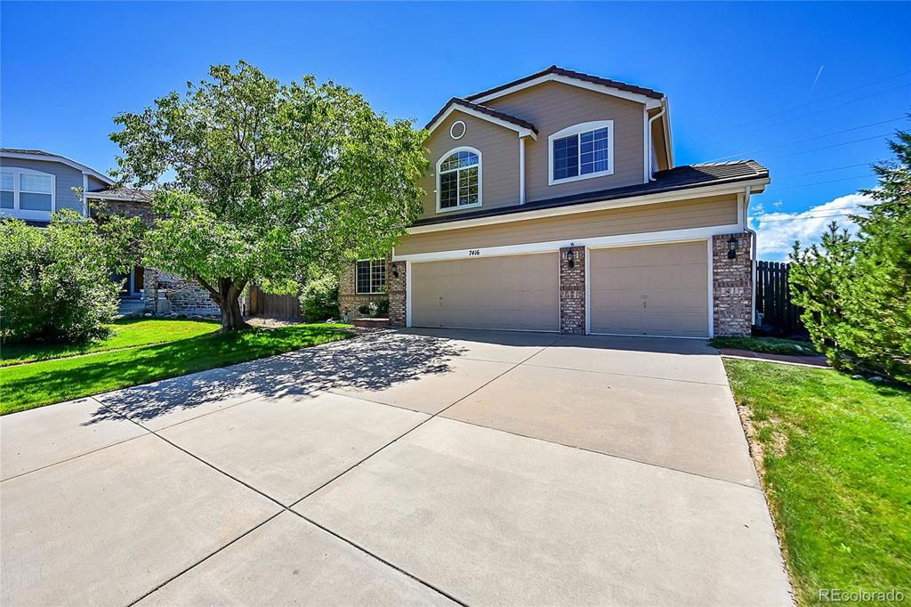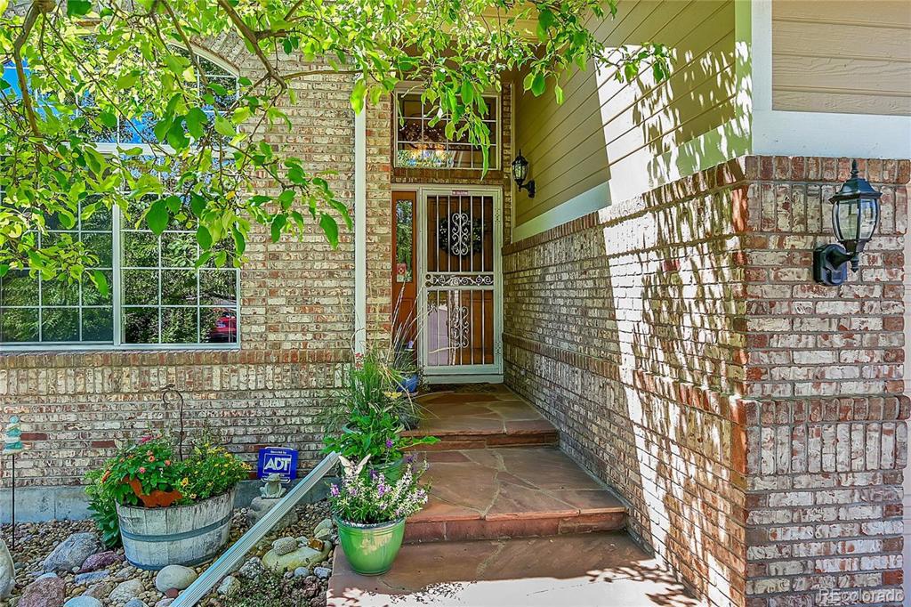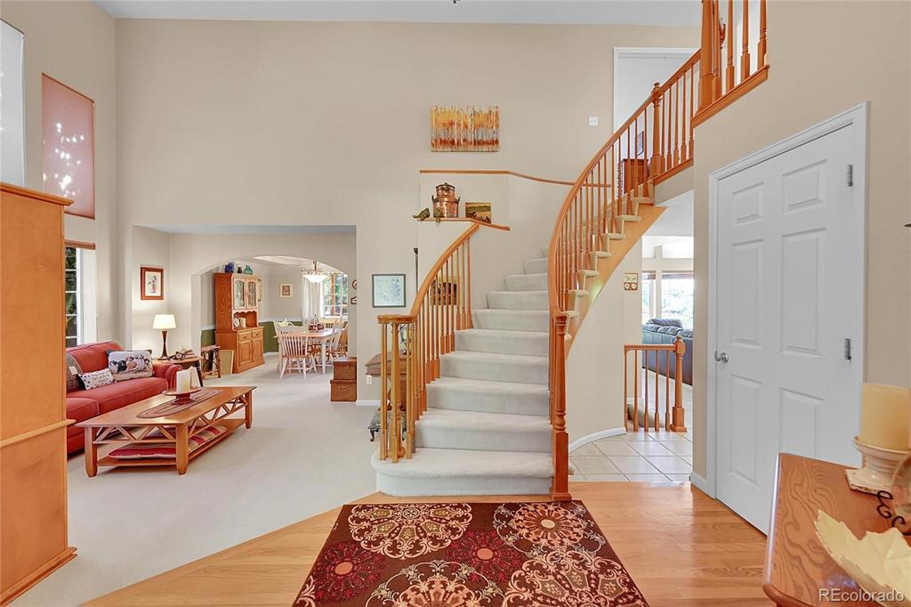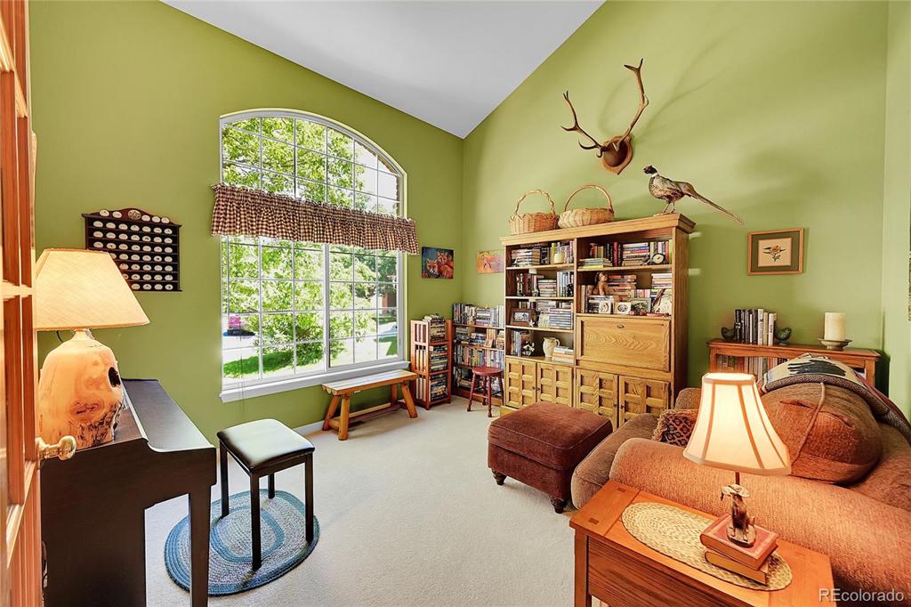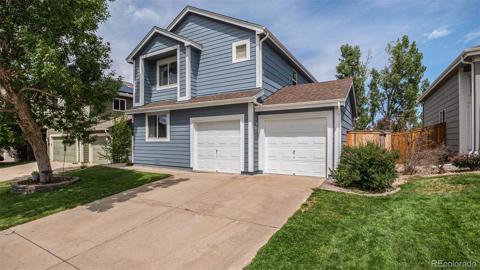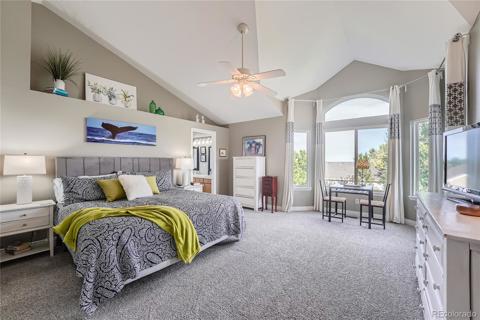7416 Indian Wells Way
Lone Tree, CO 80124 — Douglas County — Terra Ridge NeighborhoodResidential $840,000 Active Listing# 5150220
3 beds 3 baths 3155.00 sqft Lot size: 17424.00 sqft 0.40 acres 1996 build
Property Description
Welcome to this beautiful Lone Tree home that effortlessly combines style and comfort, with stunning views and a perfect location on a cul-de-sac, backing to open space. This charming house features 3 bedrooms (potential to add 4th bedroom in loft space) and 3 baths, with an updated kitchen that's sure to inspire your inner chef.
The bright and open living and family rooms are filled with natural light, thanks to vaulted ceilings and double-paned windows. The kitchen is a real standout, with cherry-look cabinets, sleek block granite countertops, an island with an electric glass top range, and top-notch stainless steel appliances—perfect for both daily meals and hosting friends.
With a sturdy concrete tile roof and lush landscaping surrounding the home, you’ll love coming home! You'll be welcomed by an open and grand main-level floor plan and a striking circular staircase, making an unforgettable first impression.
The master suite is a retreat with a vaulted ceiling, an updated modern 5-piece bath, and a roomy walk-in closet. Two additional bedrooms, a nice sized bathroom, and a loft round out the top floor space. On the main level, the laundry/mudroom offers plenty of space with a washer/dryer area and big countertops for folding.
Step outside to your private redwood deck that looks over a peaceful backyard with a spacious fenced yard and lush green grass. The mountain views and privacy make it the perfect place to unwind.
Located near Park Meadows Mall, Sky Ridge Hospital, and the Lone Tree Golf Club and Rec Center, with easy access to I-25 and C-470, this home has it all.
This stunning property blends relaxation and luxury—your dream home is waiting!
Listing Details
- Property Type
- Residential
- Listing#
- 5150220
- Source
- REcolorado (Denver)
- Last Updated
- 10-25-2024 11:24pm
- Status
- Active
- Off Market Date
- 11-30--0001 12:00am
Property Details
- Property Subtype
- Single Family Residence
- Sold Price
- $840,000
- Original Price
- $840,000
- Location
- Lone Tree, CO 80124
- SqFT
- 3155.00
- Year Built
- 1996
- Acres
- 0.40
- Bedrooms
- 3
- Bathrooms
- 3
- Levels
- Two
Map
Property Level and Sizes
- SqFt Lot
- 17424.00
- Lot Features
- Block Counters, Breakfast Nook, Entrance Foyer, Five Piece Bath, Granite Counters, High Ceilings, High Speed Internet, Kitchen Island, Open Floorplan, Pantry, Primary Suite, Smoke Free, Utility Sink, Vaulted Ceiling(s), Walk-In Closet(s)
- Lot Size
- 0.40
- Foundation Details
- Structural
- Basement
- Partial, Unfinished
Financial Details
- Previous Year Tax
- 5129.00
- Year Tax
- 2023
- Is this property managed by an HOA?
- Yes
- Primary HOA Name
- Terra Ridge HOA
- Primary HOA Phone Number
- 303-779-0789
- Primary HOA Fees Included
- Trash
- Primary HOA Fees
- 191.75
- Primary HOA Fees Frequency
- Quarterly
Interior Details
- Interior Features
- Block Counters, Breakfast Nook, Entrance Foyer, Five Piece Bath, Granite Counters, High Ceilings, High Speed Internet, Kitchen Island, Open Floorplan, Pantry, Primary Suite, Smoke Free, Utility Sink, Vaulted Ceiling(s), Walk-In Closet(s)
- Appliances
- Cooktop, Dishwasher, Disposal, Gas Water Heater, Microwave, Oven, Range, Refrigerator
- Electric
- Central Air
- Flooring
- Carpet, Tile, Wood
- Cooling
- Central Air
- Heating
- Forced Air
- Fireplaces Features
- Family Room
- Utilities
- Cable Available, Electricity Connected, Internet Access (Wired), Natural Gas Connected
Exterior Details
- Features
- Garden, Lighting, Private Yard
- Lot View
- Mountain(s)
- Water
- Public
- Sewer
- Public Sewer
Garage & Parking
- Parking Features
- Concrete
Exterior Construction
- Roof
- Cement Shake
- Construction Materials
- Frame, Vinyl Siding
- Exterior Features
- Garden, Lighting, Private Yard
- Window Features
- Double Pane Windows, Window Coverings
- Security Features
- Carbon Monoxide Detector(s), Smoke Detector(s), Video Doorbell
- Builder Name
- Sheffield Homes
- Builder Source
- Public Records
Land Details
- PPA
- 0.00
- Road Frontage Type
- Public
- Road Responsibility
- Public Maintained Road
- Road Surface Type
- Paved
- Sewer Fee
- 0.00
Schools
- Elementary School
- Eagle Ridge
- Middle School
- Cresthill
- High School
- Highlands Ranch
Walk Score®
Listing Media
- Virtual Tour
- Click here to watch tour
Contact Agent
executed in 3.188 sec.




