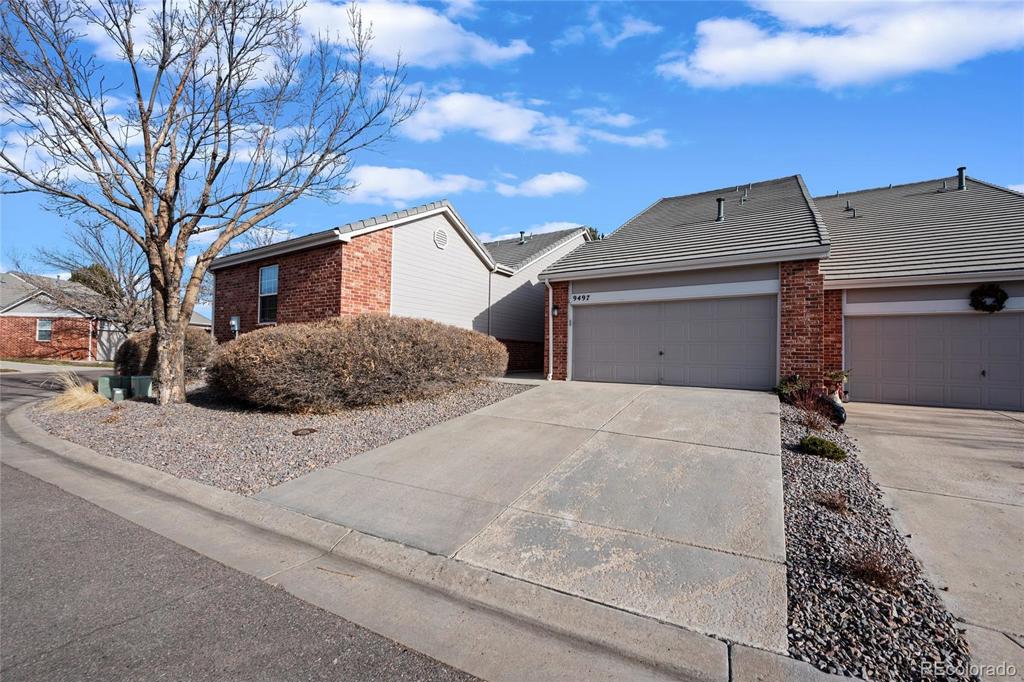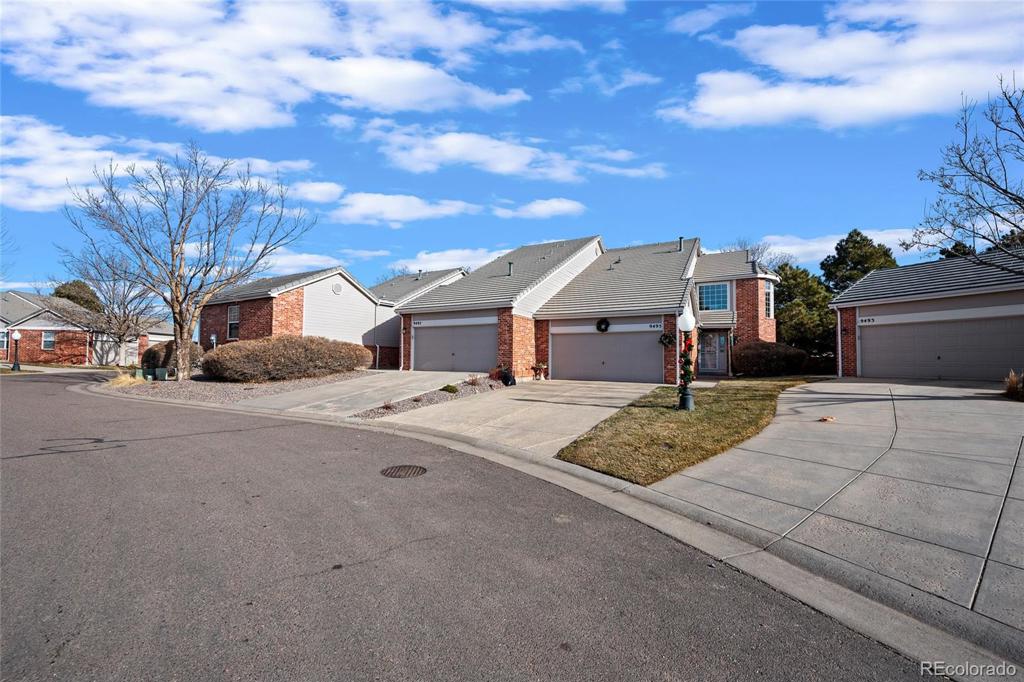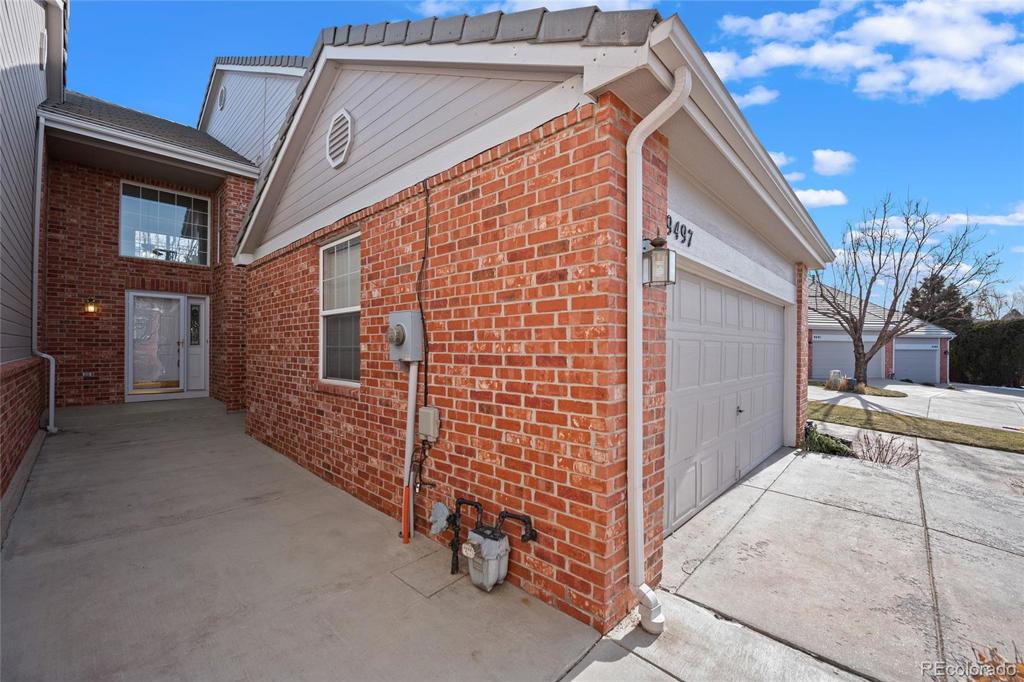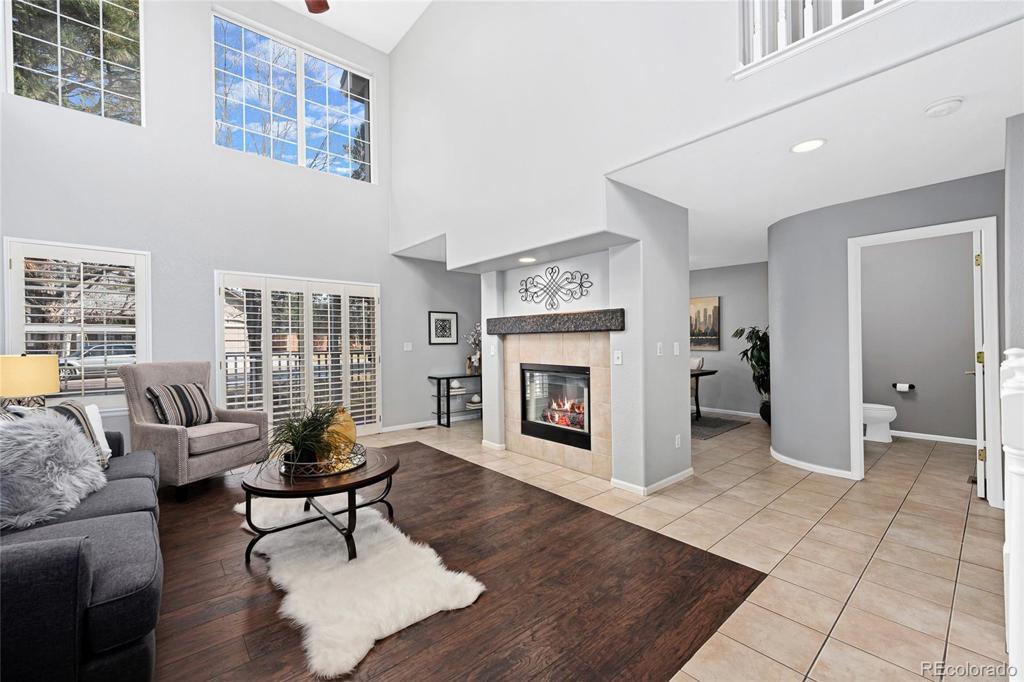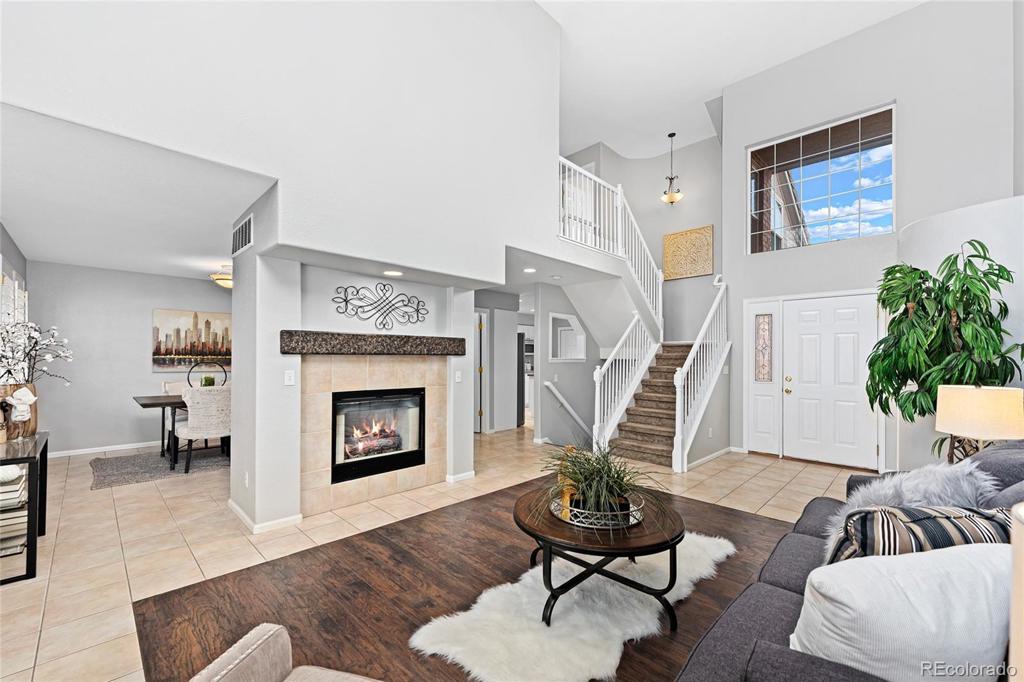9497 Southern Hills Circle
Lone Tree, CO 80124 — Douglas County — Masters Park NeighborhoodCondominium $480,000 Sold Listing# 6506641
3 beds 4 baths 2424.00 sqft Lot size: 1316.00 sqft 0.03 acres 1998 build
Updated: 02-06-2024 05:07pm
Property Description
This low maintenance Masters Park condo lives like a spacious 2 story home with vaulted ceilings and a finished walk-out basement. The large windows draw in an abundance of natural light with wonderful morning sun. Enjoy a master suite with a 5 piece bath, a second upper level en suite bedroom with a walk-in closet and full bath, a large kitchen with island and cozy breakfast nook, a formal dining room, a lovely dual sided gas fireplace, plantation shutters throughout, and a finished walk-out basement complete with a conforming 3rd bedroom, full bath, large laundry room, and family room with a gas fireplace. Each level offers outdoor spaces to enjoy the fresh air with a large deck off the main level, an upper level deck off the master suite, and a private patio from the walk-out basement. Walk to the Lone Tree Golf Course, Cook Creek Pool, or wander down the stunning Willow Creek Trail. An ideal location just minutes to Park Meadows Mall, endless retail shopping, the RTD Lightrail, the Lone Tree Town Center, countless restaurants, Sky Ridge Medical Center, and so much more. The Lone Tree Link is a wonderful amenity for the residents, providing a free shuttle ride anywhere in Lone Tree. Worry free living at it’s best. Welcome home.
Listing Details
- Property Type
- Condominium
- Listing#
- 6506641
- Source
- REcolorado (Denver)
- Last Updated
- 02-06-2024 05:07pm
- Status
- Sold
- Status Conditions
- None Known
- Off Market Date
- 01-25-2020 12:00am
Property Details
- Property Subtype
- Condominium
- Sold Price
- $480,000
- Original Price
- $479,000
- Location
- Lone Tree, CO 80124
- SqFT
- 2424.00
- Year Built
- 1998
- Acres
- 0.03
- Bedrooms
- 3
- Bathrooms
- 4
- Levels
- Two
Map
Property Level and Sizes
- SqFt Lot
- 1316.00
- Lot Features
- Breakfast Nook, Ceiling Fan(s), Eat-in Kitchen, Five Piece Bath, Granite Counters, Kitchen Island, Primary Suite, Walk-In Closet(s)
- Lot Size
- 0.03
- Basement
- Full, Walk-Out Access
- Common Walls
- 2+ Common Walls
Financial Details
- Previous Year Tax
- 2522.00
- Year Tax
- 2018
- Is this property managed by an HOA?
- Yes
- Primary HOA Name
- Masters Park
- Primary HOA Phone Number
- 303-369-1800
- Primary HOA Fees Included
- Exterior Maintenance w/out Roof, Maintenance Grounds, Recycling, Snow Removal, Trash, Water
- Primary HOA Fees
- 315.00
- Primary HOA Fees Frequency
- Monthly
Interior Details
- Interior Features
- Breakfast Nook, Ceiling Fan(s), Eat-in Kitchen, Five Piece Bath, Granite Counters, Kitchen Island, Primary Suite, Walk-In Closet(s)
- Appliances
- Convection Oven, Cooktop, Dishwasher, Disposal, Gas Water Heater, Microwave, Oven, Range Hood, Refrigerator, Self Cleaning Oven
- Laundry Features
- In Unit
- Electric
- Central Air
- Flooring
- Carpet, Tile, Vinyl, Wood
- Cooling
- Central Air
- Heating
- Forced Air, Natural Gas
- Fireplaces Features
- Dining Room, Family Room, Living Room
- Utilities
- Cable Available, Electricity Connected, Natural Gas Connected, Phone Available
Exterior Details
- Features
- Balcony
- Water
- Public
- Sewer
- Public Sewer
Room Details
# |
Type |
Dimensions |
L x W |
Level |
Description |
|---|---|---|---|---|---|
| 1 | Bathroom (1/2) | - |
- |
Main |
|
| 2 | Kitchen | - |
- |
Main |
Slab Granite Countertops, Newer Refrigerator and Oven, Island |
| 3 | Dining Room | - |
- |
Main |
Formal Dining with Dual-Sided Gas Fireplace |
| 4 | Living Room | - |
- |
Main |
Vaulted Ceilings, Dual-Sided Gas Fireplace, Access to Deck |
| 5 | Bathroom (Full) | - |
- |
Upper |
En Suite |
| 6 | Bedroom | - |
- |
Upper |
En Suite with Walk-in Closet |
| 7 | Master Bedroom | - |
- |
Upper |
Access to Upper Deck |
| 8 | Master Bathroom (Full) | - |
- |
Upper |
5 Piece Bath with Frameless Shower and Walk-in Closet |
| 9 | Bathroom (Full) | - |
- |
Basement |
|
| 10 | Bedroom | - |
- |
Basement |
Conforming Bedroom |
| 11 | Family Room | - |
- |
Basement |
Gas Fireplace and Access to Walk-out Patio |
| 12 | Laundry | - |
- |
Basement |
Large Laundry Room |
| 13 | Utility Room | - |
- |
Basement |
Newer Furnace |
Garage & Parking
| Type | # of Spaces |
L x W |
Description |
|---|---|---|---|
| Garage (Attached) | 2 |
- |
Exterior Construction
- Roof
- Concrete
- Construction Materials
- Frame
- Exterior Features
- Balcony
- Window Features
- Double Pane Windows
- Builder Source
- Appraiser
Land Details
- PPA
- 0.00
Schools
- Elementary School
- Acres Green
- Middle School
- Cresthill
- High School
- Highlands Ranch
Walk Score®
Listing Media
- Virtual Tour
- Click here to watch tour
Contact Agent
executed in 1.535 sec.




