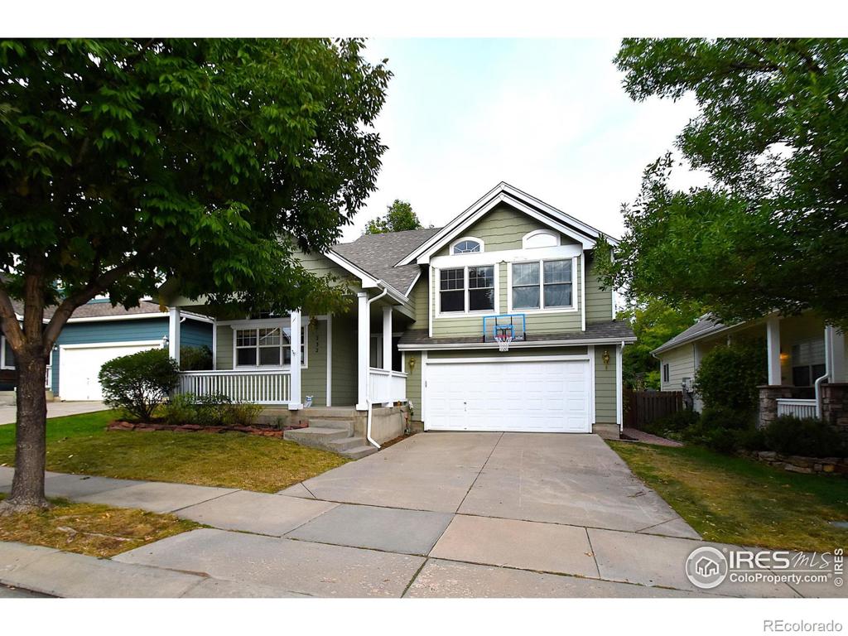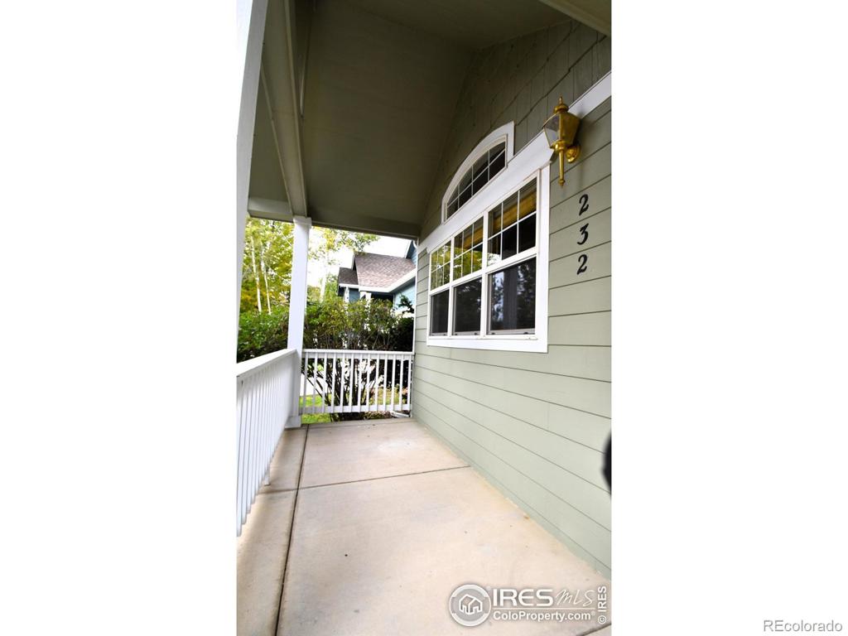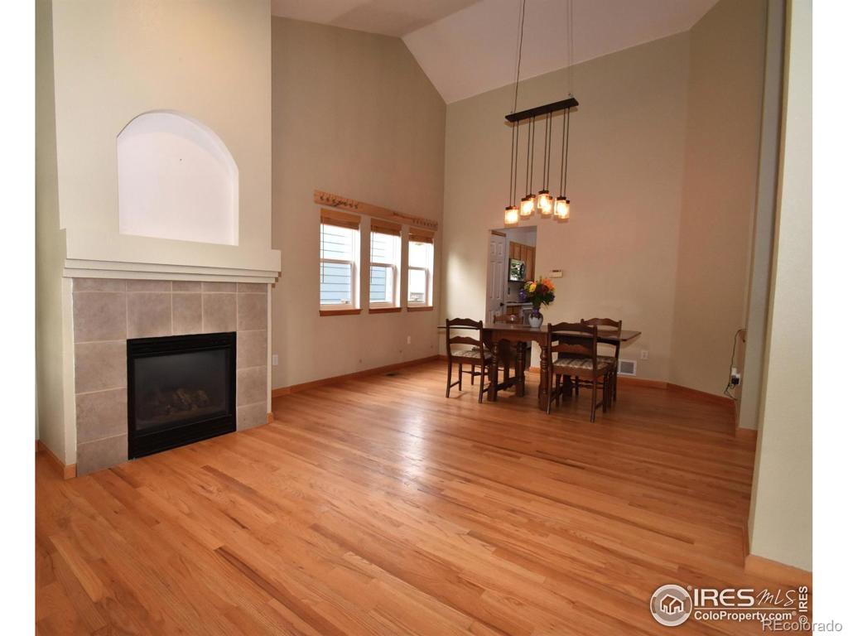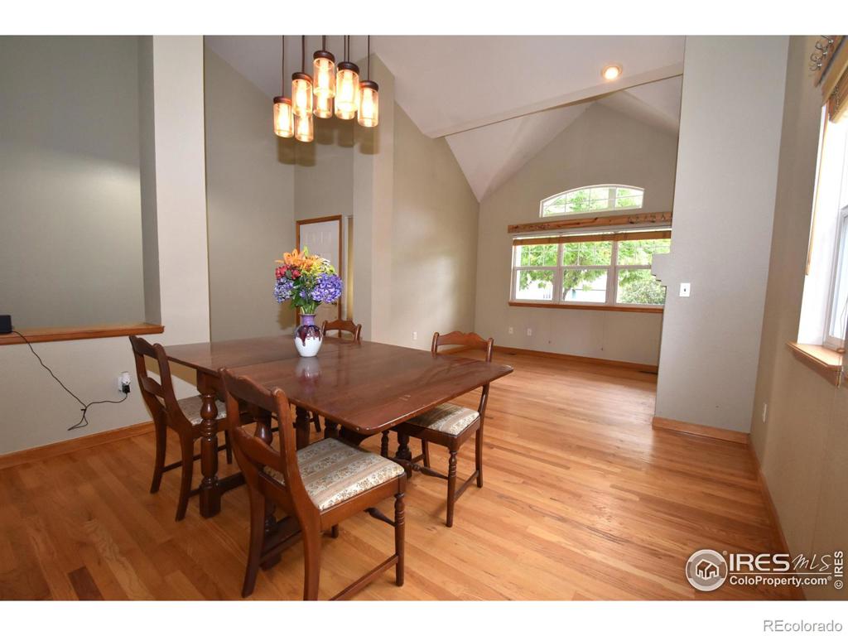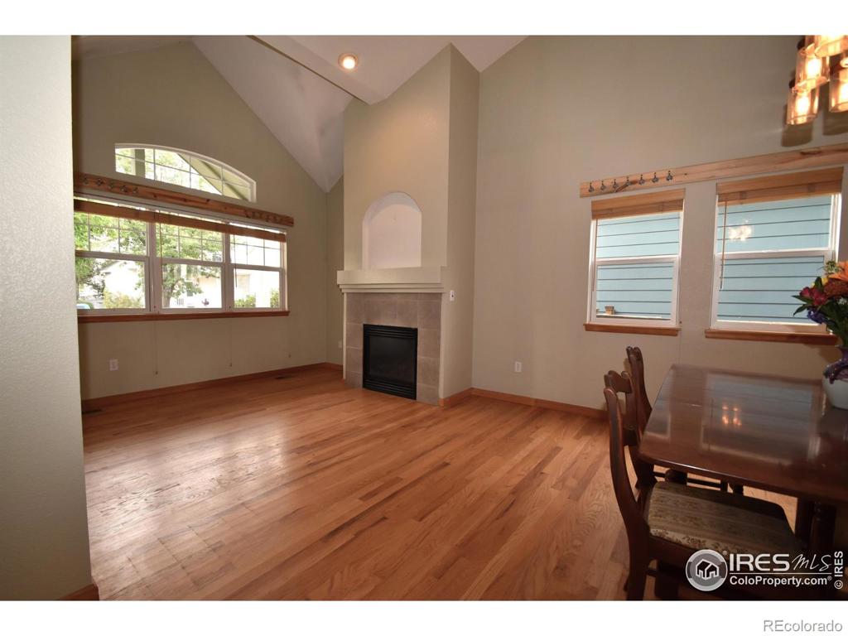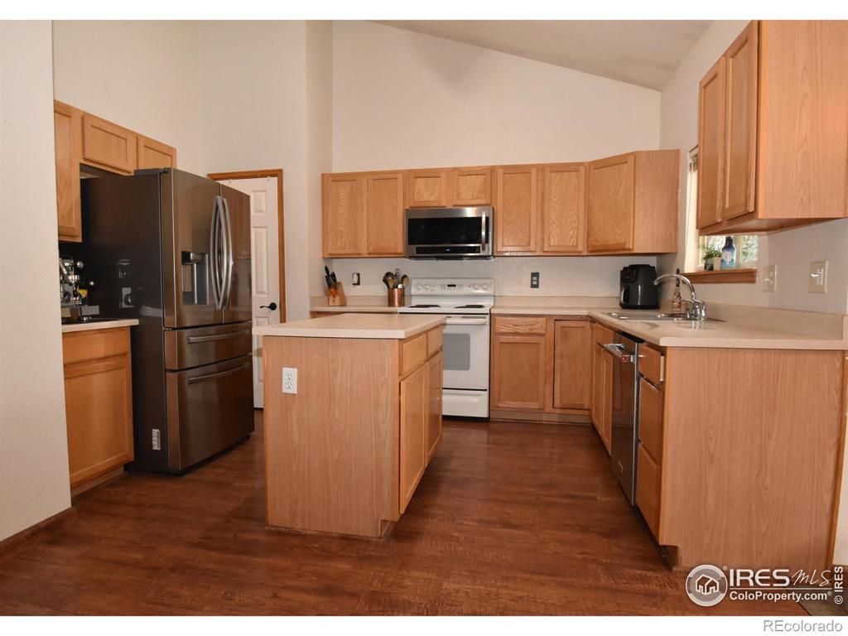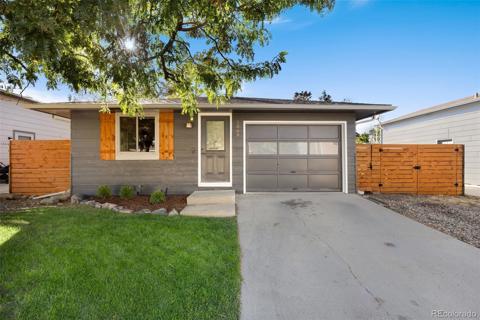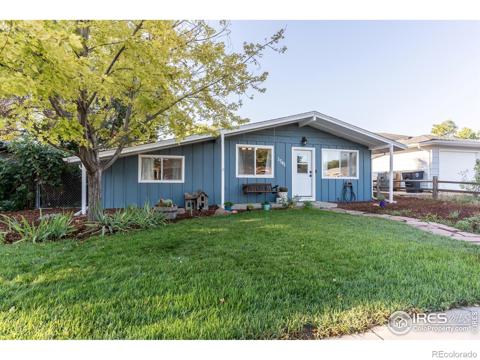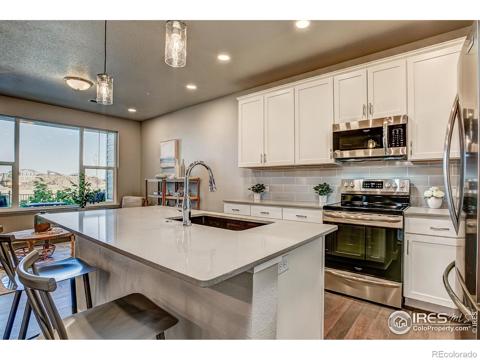232 Sugarbin Court
Longmont, CO 80501 — Boulder County — Mill Village NeighborhoodResidential $542,000 Active Listing# IR1019179
3 beds 2 baths 2071.00 sqft Lot size: 4747.00 sqft 0.11 acres 1999 build
Property Description
Wonderful tri-level home for sale in Longmont's Mill Village. Over 2000 total sq. feet with 3 bedrooms, 2 baths and 2-car garage. Brand new roof this year. Main level has wood floors, living room w/gas fireplace plus dining space! Open and bright eat-in kitchen with island and mostly newer SS appliances. Lower level large family room has newer carpet. En-suite primary w/walk in closet. Covered back patio. Partially finished room in basement with W/D and space for office, craft room or storage. Includes A/C, 2 crawl spaces, and a brand new garage door. Walk to parks and bike path; convenient to UCH hospital, Fox Hill CC and Sandstone Ranch. Take quick possession of this home. Most of the interior of the home has been repainted. All appliances including the washer and dryer stay.
Listing Details
- Property Type
- Residential
- Listing#
- IR1019179
- Source
- REcolorado (Denver)
- Last Updated
- 10-03-2024 07:21pm
- Status
- Active
- Off Market Date
- 11-30--0001 12:00am
Property Details
- Property Subtype
- Single Family Residence
- Sold Price
- $542,000
- Original Price
- $542,000
- Location
- Longmont, CO 80501
- SqFT
- 2071.00
- Year Built
- 1999
- Acres
- 0.11
- Bedrooms
- 3
- Bathrooms
- 2
- Levels
- Two, Tri-Level
Map
Property Level and Sizes
- SqFt Lot
- 4747.00
- Lot Features
- Eat-in Kitchen, Five Piece Bath, Kitchen Island, Open Floorplan, Walk-In Closet(s)
- Lot Size
- 0.11
- Basement
- Partial
Financial Details
- Previous Year Tax
- 3091.00
- Year Tax
- 2023
- Is this property managed by an HOA?
- Yes
- Primary HOA Name
- Flagstaff Mgmt
- Primary HOA Phone Number
- 303-682-0098
- Primary HOA Amenities
- Park
- Primary HOA Fees Included
- Reserves
- Primary HOA Fees
- 55.00
- Primary HOA Fees Frequency
- Monthly
Interior Details
- Interior Features
- Eat-in Kitchen, Five Piece Bath, Kitchen Island, Open Floorplan, Walk-In Closet(s)
- Appliances
- Dishwasher, Disposal, Dryer, Microwave, Oven, Refrigerator, Washer
- Laundry Features
- In Unit
- Electric
- Central Air
- Flooring
- Carpet, Wood
- Cooling
- Central Air
- Heating
- Forced Air
- Fireplaces Features
- Family Room, Gas
- Utilities
- Cable Available, Electricity Available, Internet Access (Wired), Natural Gas Available
Exterior Details
- Water
- Public
Garage & Parking
Exterior Construction
- Roof
- Wood
- Construction Materials
- Wood Frame, Wood Siding
- Window Features
- Double Pane Windows, Window Coverings
- Security Features
- Smoke Detector(s)
- Builder Source
- Assessor
Land Details
- PPA
- 0.00
- Road Surface Type
- Paved
- Sewer Fee
- 0.00
Schools
- Elementary School
- Rocky Mountain
- Middle School
- Trail Ridge
- High School
- Skyline
Walk Score®
Contact Agent
executed in 2.609 sec.




