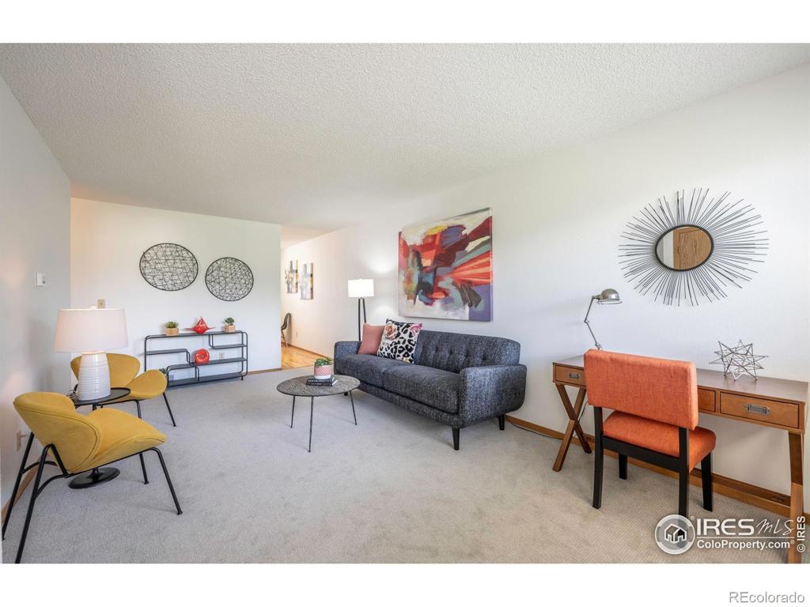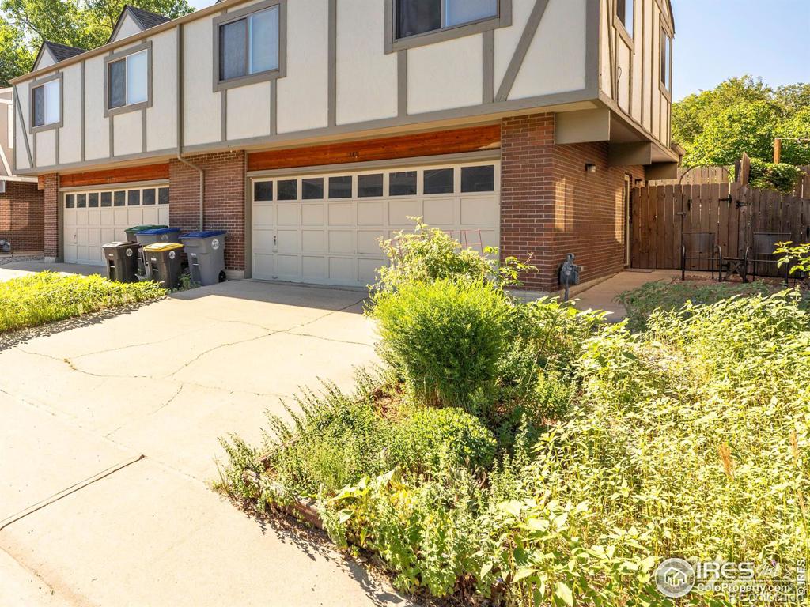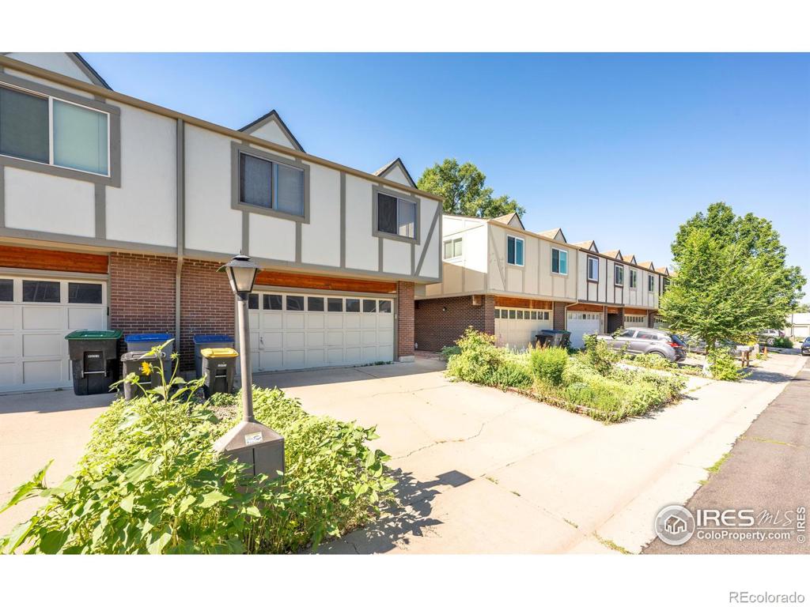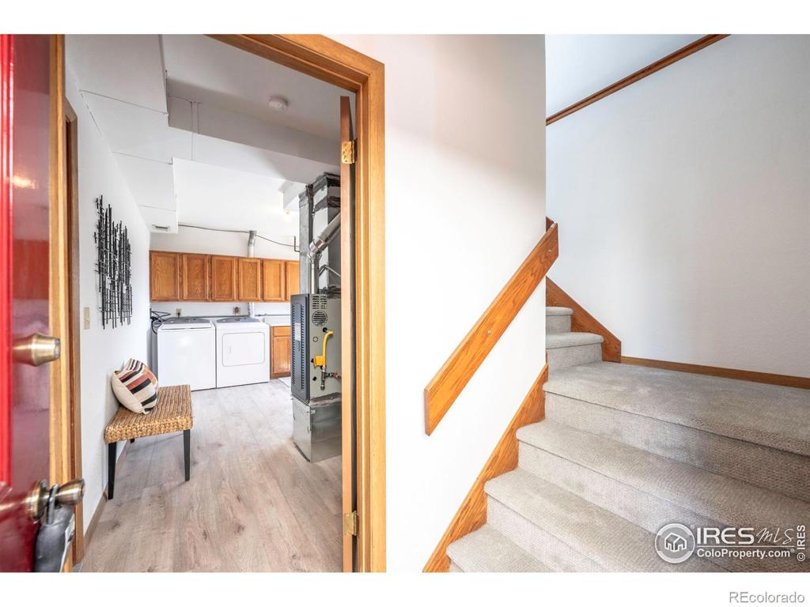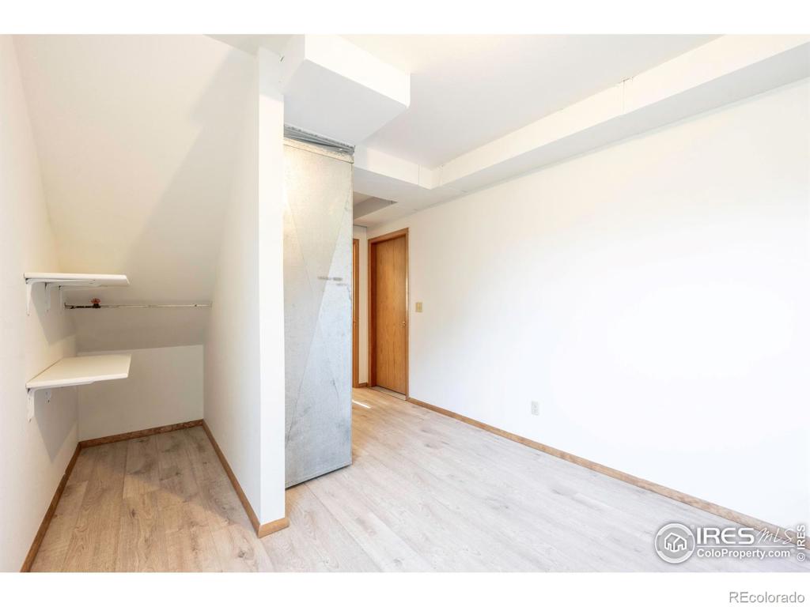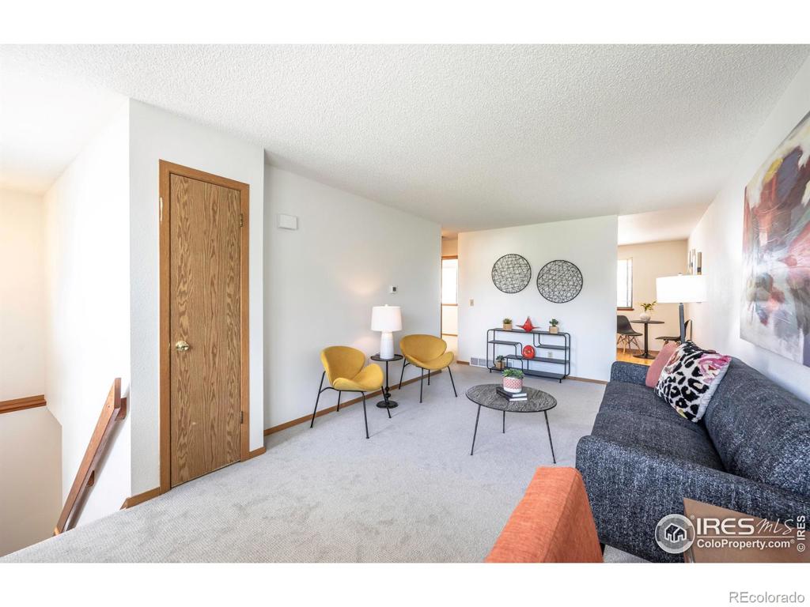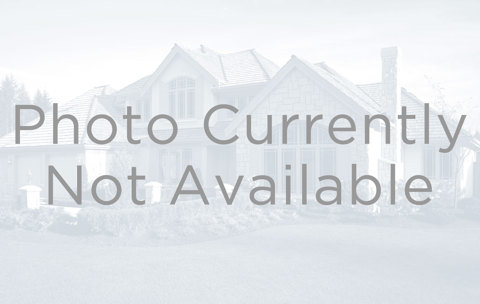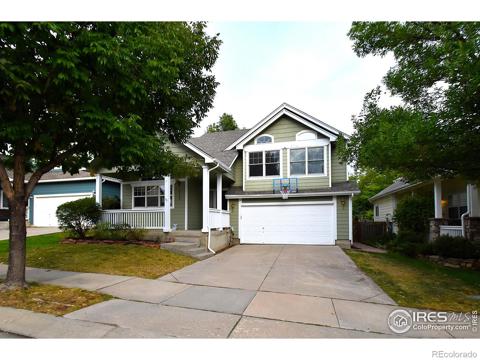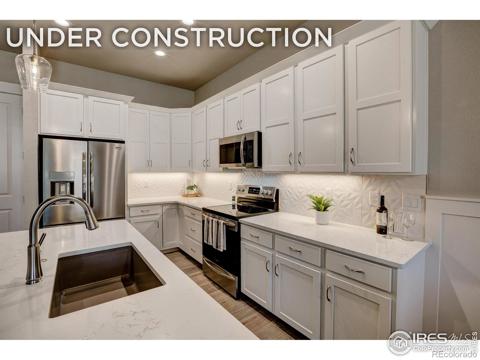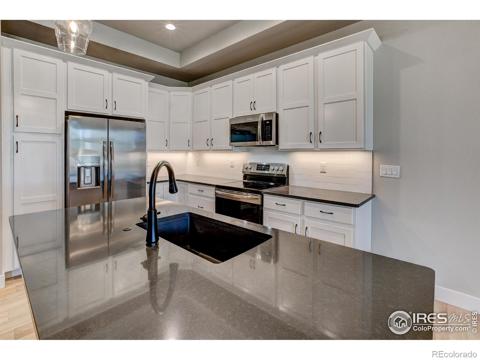313 Southridge Place
Longmont, CO 80501 — Boulder County — Southridge Heights NeighborhoodOpen House - Public: Sat Oct 5, 11:00AM-2:00PM
Residential $380,000 Active Listing# IR1014411
2 beds 1 baths 1050.00 sqft Lot size: 1875.00 sqft 0.04 acres 1984 build
Property Description
Rare Townhouse with No HOA, private back yard/ patio and backs to greenbelt for even more privacy! There's a lot of new in this fantastic well cared for home- brand new furnace, all new flooring and paint throughout home- New kitchen appliances, new Impact resistance roof. (with transferrable warranty) Living room flows right into your eat-in kitchen with real hardwood floors. Private fenced yard with garden beds and patio for those summer cookouts! Backyard also has 220v for a hot tub should you want to add one! Spacious 2 car garage with attached Utility/ Laundry space. Great location that backs to open space, and close proximity to Longmont Rec Center. This place is truly a gem- Make it yours today!
Listing Details
- Property Type
- Residential
- Listing#
- IR1014411
- Source
- REcolorado (Denver)
- Last Updated
- 10-03-2024 03:51pm
- Status
- Active
- Off Market Date
- 08-21-2024 12:00am
Property Details
- Property Subtype
- Multi-Family
- Sold Price
- $380,000
- Original Price
- $410,000
- Location
- Longmont, CO 80501
- SqFT
- 1050.00
- Year Built
- 1984
- Acres
- 0.04
- Bedrooms
- 2
- Bathrooms
- 1
- Levels
- Two
Map
Property Level and Sizes
- SqFt Lot
- 1875.00
- Lot Features
- Eat-in Kitchen
- Lot Size
- 0.04
- Basement
- None
Financial Details
- Previous Year Tax
- 1543.00
- Year Tax
- 2022
- Primary HOA Fees
- 0.00
Interior Details
- Interior Features
- Eat-in Kitchen
- Appliances
- Dishwasher, Disposal, Dryer, Microwave, Oven, Refrigerator, Washer
- Electric
- Ceiling Fan(s), Evaporative Cooling
- Cooling
- Ceiling Fan(s), Evaporative Cooling
- Heating
- Forced Air
- Utilities
- Cable Available, Electricity Available, Internet Access (Wired), Natural Gas Available
Exterior Details
- Water
- Public
Garage & Parking
Exterior Construction
- Roof
- Composition
- Construction Materials
- Brick, Wood Frame
- Window Features
- Window Coverings
- Builder Source
- Assessor
Land Details
- PPA
- 0.00
- Sewer Fee
- 0.00
Schools
- Elementary School
- Indian Peaks
- Middle School
- Sunset
- High School
- Niwot
Walk Score®
Listing Media
- Virtual Tour
- Click here to watch tour
Contact Agent
executed in 3.440 sec.




