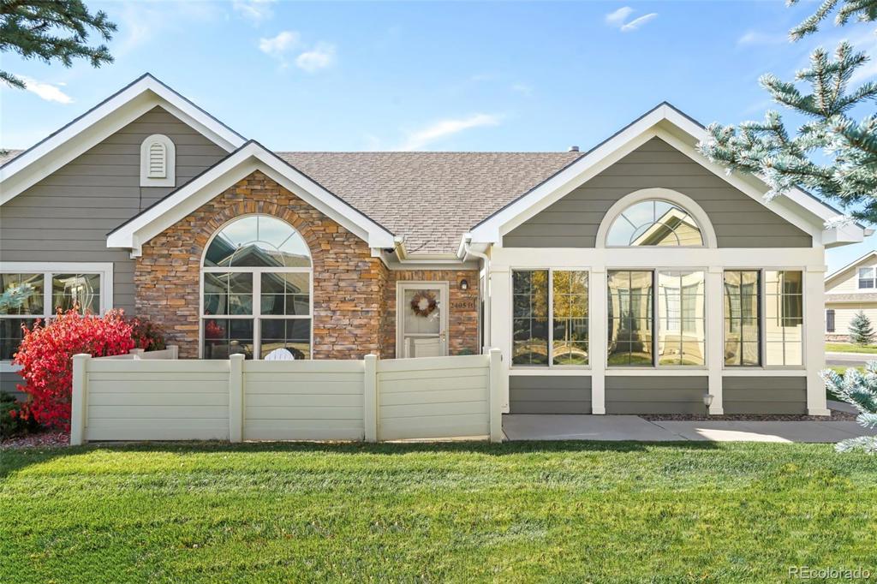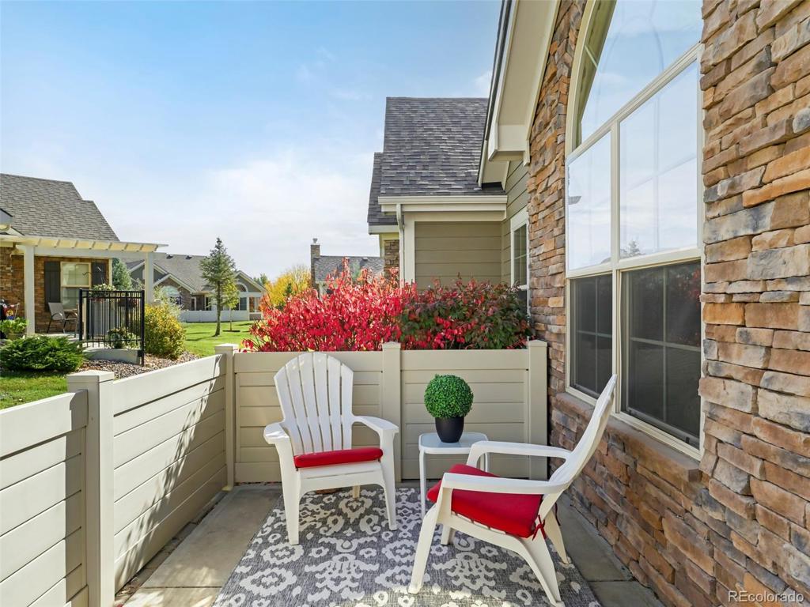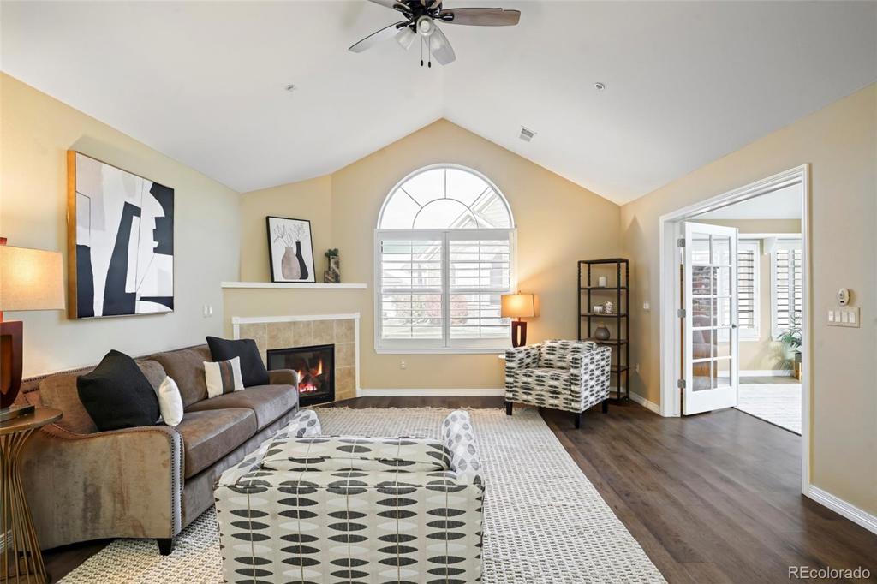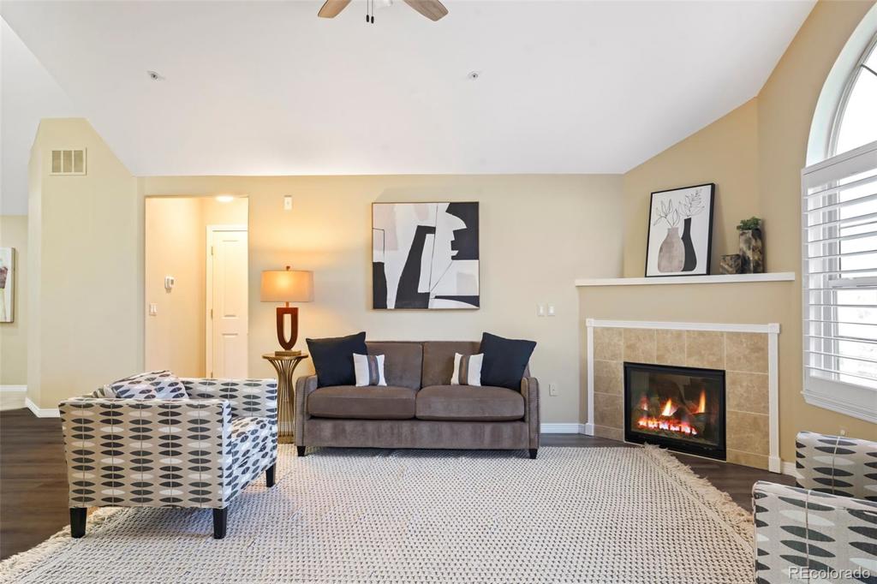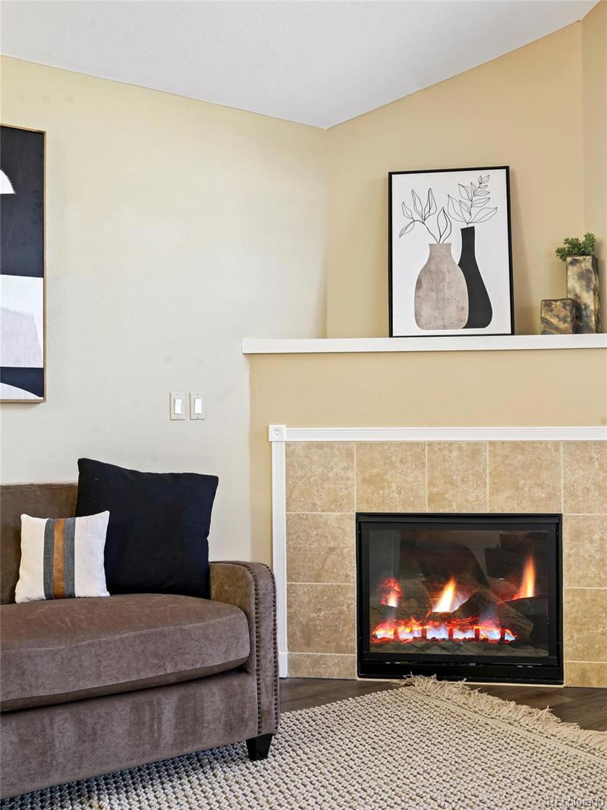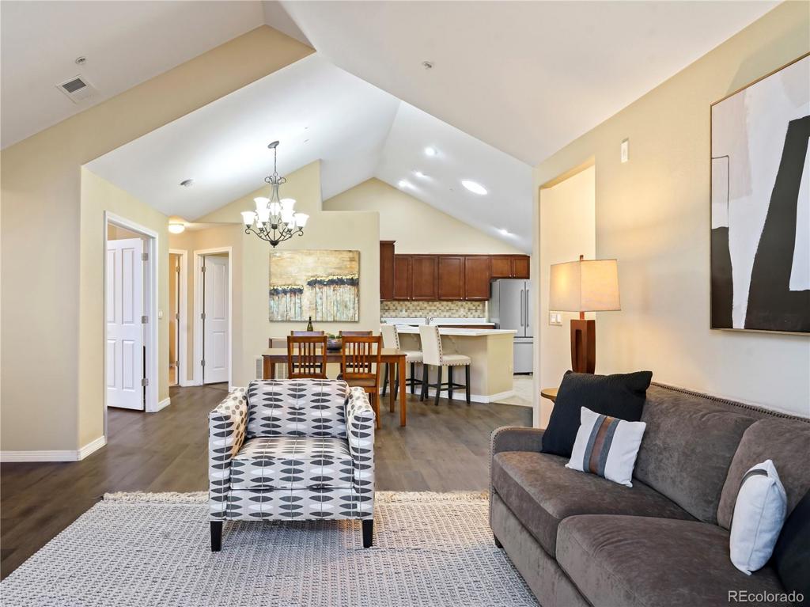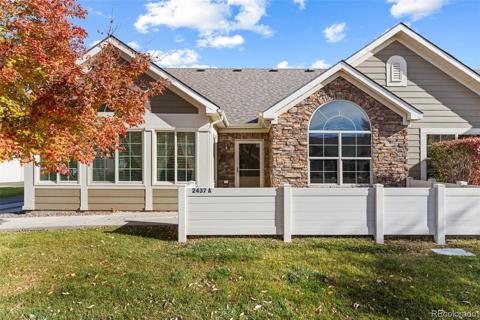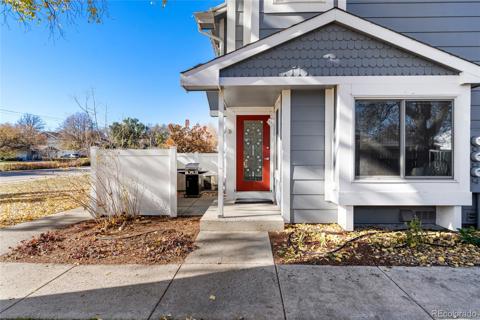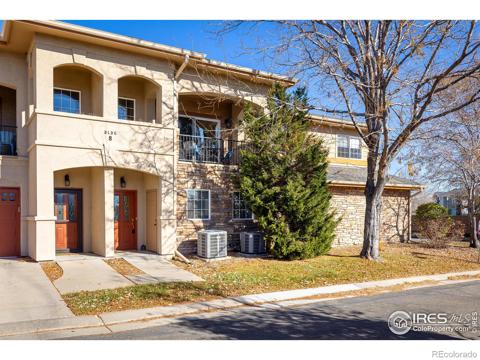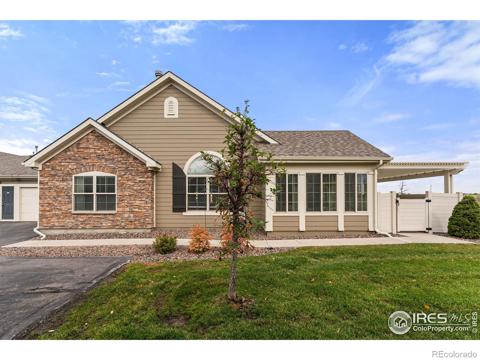2405 Santa Fe Drive #B
Longmont, CO 80504 — Boulder County — Villas At Pleasant Valley Condos Ph 10 NeighborhoodCondominium $595,000 Active Listing# 2320740
2 beds 2 baths 1820.00 sqft 2011 build
Property Description
Streams of natural light surface throughout this townhome poised within The Villas at Pleasant Valley. Enjoy peaceful moments of outdoor relaxation on a private front patio. New luxury vinyl wood flooring flows gracefully underfoot throughout an open floorplan flaunting lofty vaulted ceilings. Large windows with classic shutters add a touch of timeless elegance. A tiled fireplace warms the living room as glass French doors open into a beautiful sunroom. The dining area seamlessly extends into the kitchen featuring generous cabinetry and expansive countertops. Retreat to the primary bedroom boasting a walk-in closet and an en-suite bathroom with a new walk-in shower. A secondary bedroom and bath provide plenty of space for guests. Laundry room offers a washer and dryer set, a utility sink and storage closet. Upgrades include a new hot water heater, furnace, kitchen appliances, lighting, ceiling fans and a roof and gutter de-icing kit. Community amenities include access to a clubhouse, fitness center, a swimming pool and plenty of monthly social events. Additional notes: The extended west facing driveway provides additional guest parking, a feature not commonly found in many units. The seller has invested $19,000 into renovating the primary shower. The storage area above the garage is accessible via a ladder and offers sufficient height for standing, providing excellent additional storage space. This property is a Canterbury model, known for its highly desirable layout.
Listing Details
- Property Type
- Condominium
- Listing#
- 2320740
- Source
- REcolorado (Denver)
- Last Updated
- 11-28-2024 04:06pm
- Status
- Active
- Off Market Date
- 11-30--0001 12:00am
Property Details
- Property Subtype
- Condominium
- Sold Price
- $595,000
- Original Price
- $620,000
- Location
- Longmont, CO 80504
- SqFT
- 1820.00
- Year Built
- 2011
- Bedrooms
- 2
- Bathrooms
- 2
- Levels
- One
Map
Property Level and Sizes
- Lot Features
- Ceiling Fan(s), Corian Counters, Eat-in Kitchen, Entrance Foyer, High Ceilings, No Stairs, Open Floorplan, Pantry, Primary Suite, Smoke Free, Utility Sink, Vaulted Ceiling(s), Walk-In Closet(s)
- Common Walls
- No One Above, No One Below
Financial Details
- Previous Year Tax
- 3323.00
- Year Tax
- 2023
- Is this property managed by an HOA?
- Yes
- Primary HOA Name
- MSI
- Primary HOA Phone Number
- 303-420-4433
- Primary HOA Amenities
- Clubhouse, Fitness Center, Park, Pool
- Primary HOA Fees Included
- Reserves, Maintenance Grounds, Snow Removal, Trash, Water
- Primary HOA Fees
- 401.00
- Primary HOA Fees Frequency
- Monthly
Interior Details
- Interior Features
- Ceiling Fan(s), Corian Counters, Eat-in Kitchen, Entrance Foyer, High Ceilings, No Stairs, Open Floorplan, Pantry, Primary Suite, Smoke Free, Utility Sink, Vaulted Ceiling(s), Walk-In Closet(s)
- Appliances
- Dishwasher, Disposal, Dryer, Microwave, Oven, Range, Refrigerator, Washer
- Laundry Features
- In Unit
- Electric
- Central Air
- Flooring
- Carpet, Tile, Vinyl
- Cooling
- Central Air
- Heating
- Forced Air
- Fireplaces Features
- Gas, Living Room
- Utilities
- Cable Available, Electricity Connected, Internet Access (Wired), Natural Gas Connected, Phone Available
Exterior Details
- Features
- Lighting, Rain Gutters
- Water
- Public
- Sewer
- Public Sewer
Garage & Parking
- Parking Features
- Storage
Exterior Construction
- Roof
- Composition
- Construction Materials
- Brick, Frame, Wood Siding
- Exterior Features
- Lighting, Rain Gutters
- Window Features
- Double Pane Windows, Window Coverings
- Security Features
- Smoke Detector(s)
- Builder Source
- Public Records
Land Details
- PPA
- 0.00
- Road Frontage Type
- Public
- Road Responsibility
- Public Maintained Road
- Road Surface Type
- Paved
- Sewer Fee
- 0.00
Schools
- Elementary School
- Alpine
- Middle School
- Heritage
- High School
- Skyline
Walk Score®
Contact Agent
executed in 2.233 sec.




