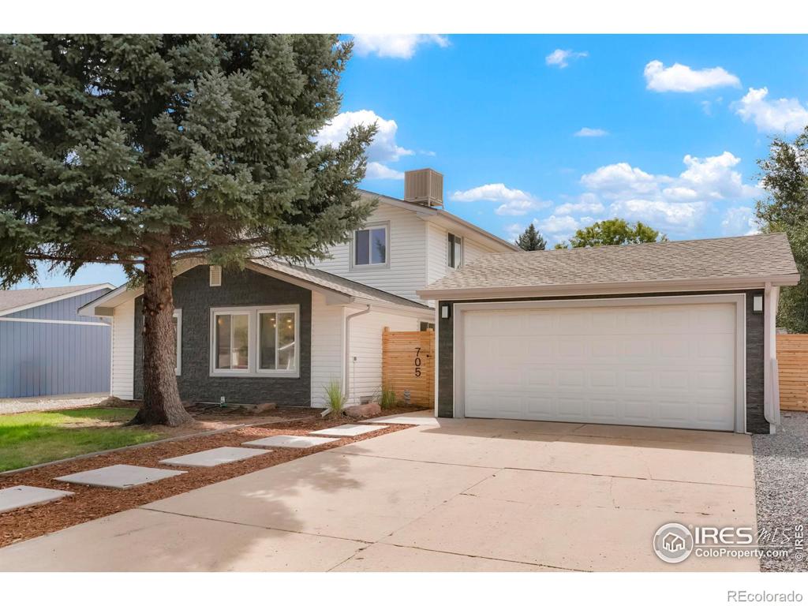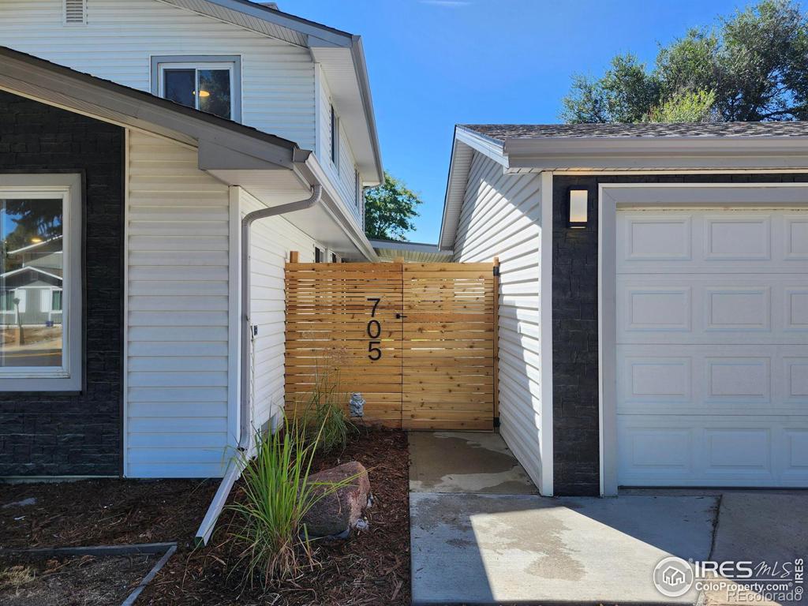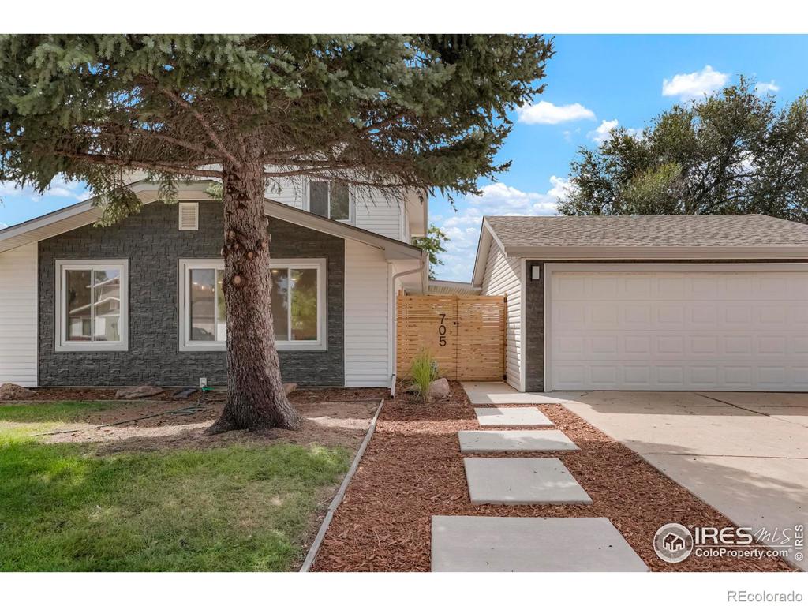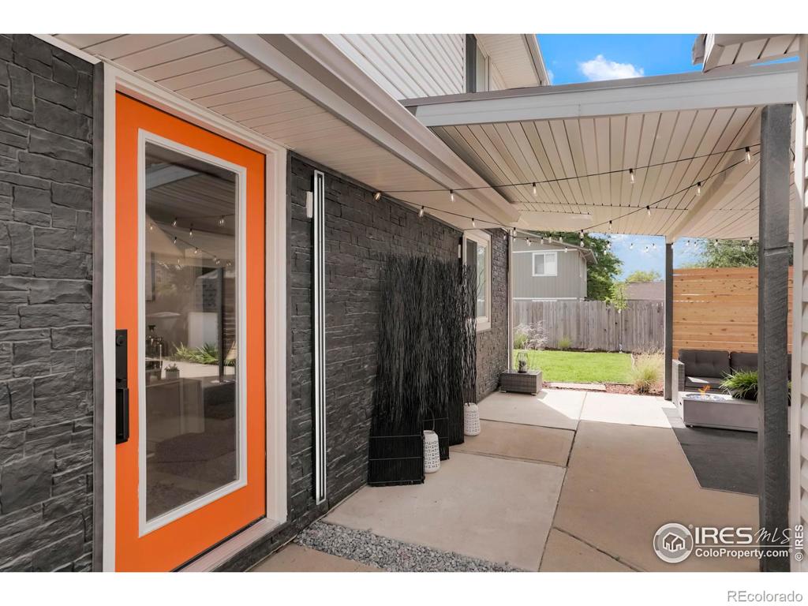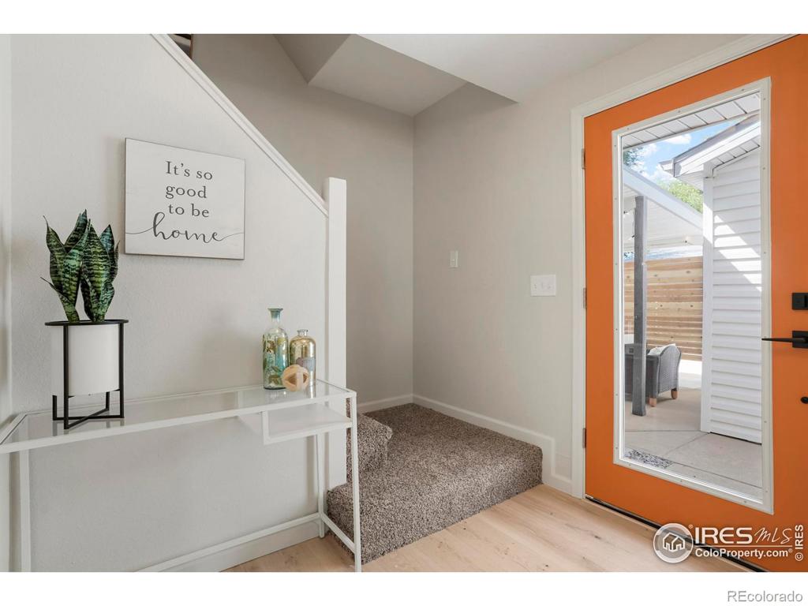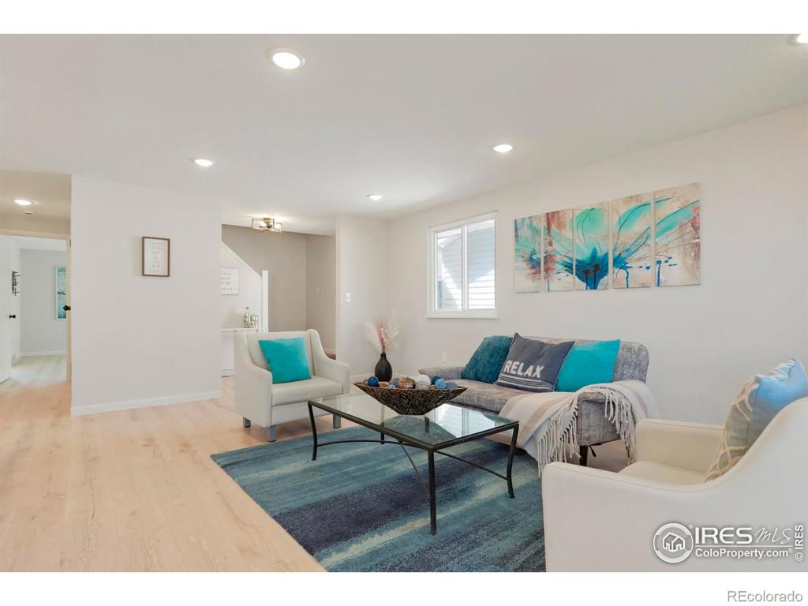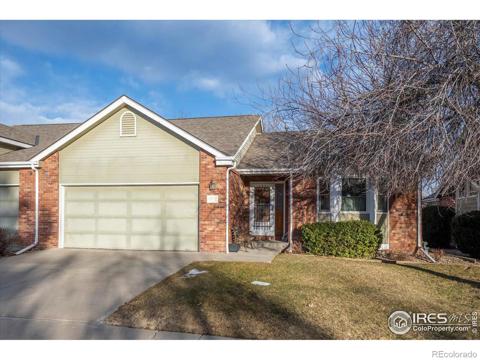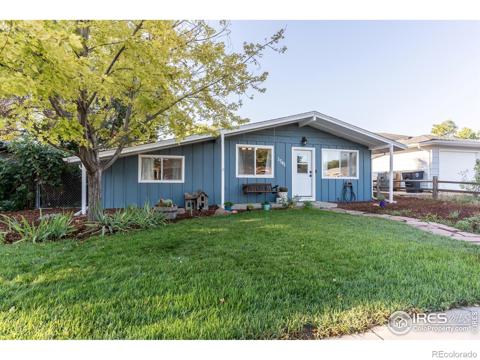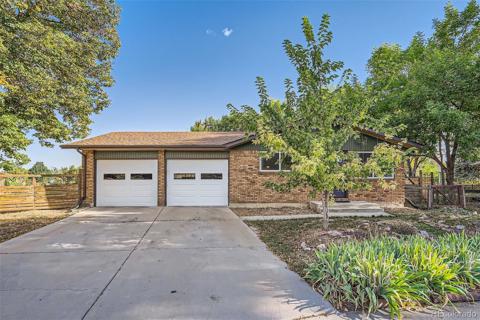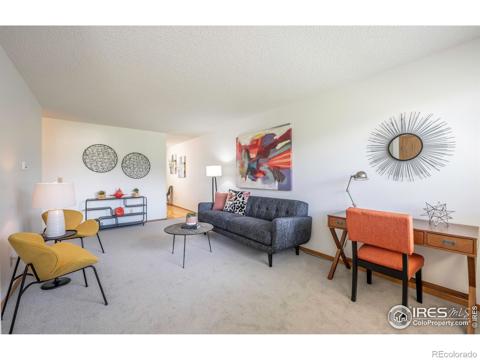705 Independence Drive
Longmont, CO 80504 — Boulder County — Park Ridge NeighborhoodResidential $549,000 Active Listing# IR1018728
4 beds 2 baths 1680.00 sqft Lot size: 6970.00 sqft 0.16 acres 1977 build
Property Description
Wow, amazing end of year price adjustment! Nearby home with same floor plan just sold for 580k! Completely reimagined and modernized home in Park Ridge! Enjoy years of maintenance free living! NEW free flowing layout, kitchen and bath cabinets , upgraded lighting plan, paint, flooring, hardware and more! Maintenance free quartz counters, new appliances, country sink, walk in shower with custom tilework. Gigantic main level primary bedroom with dual walk-in closet, attached laundry and access to bath. Total four bedrooms and two full bathrooms. Tons of closet space and large crawlspace for more storage. All new mechanicals! Water heater, furnace, and central AC for the whole house (as well as functioning evaporative cooler), New roof! Maintenance free siding. Well designed outdoor living spaces with covered porch, oversized 2 car garage (with its own power panel), shed and low maintenance yard. Two side drives to store all your toys or RV. No HOA, Back yard fully fenced with multiple access gates. Park Ridge is a one of a kind neighborhood with wide streets, well maintained homes, unbeatable access to parks, recreation and schools. Centennial pool, grade school, middle school and high school all within walking distance! Home Warranty Included!
Listing Details
- Property Type
- Residential
- Listing#
- IR1018728
- Source
- REcolorado (Denver)
- Last Updated
- 10-03-2024 12:01pm
- Status
- Active
- Off Market Date
- 11-30--0001 12:00am
Property Details
- Property Subtype
- Single Family Residence
- Sold Price
- $549,000
- Original Price
- $569,000
- Location
- Longmont, CO 80504
- SqFT
- 1680.00
- Year Built
- 1977
- Acres
- 0.16
- Bedrooms
- 4
- Bathrooms
- 2
- Levels
- Two
Map
Property Level and Sizes
- SqFt Lot
- 6970.00
- Lot Features
- Kitchen Island, Open Floorplan, Pantry, Primary Suite
- Lot Size
- 0.16
- Basement
- None
Financial Details
- Previous Year Tax
- 1953.00
- Year Tax
- 2023
- Primary HOA Fees
- 0.00
Interior Details
- Interior Features
- Kitchen Island, Open Floorplan, Pantry, Primary Suite
- Appliances
- Dishwasher, Oven, Refrigerator
- Electric
- Central Air, Evaporative Cooling
- Cooling
- Central Air, Evaporative Cooling
- Heating
- Forced Air
- Utilities
- Electricity Available, Natural Gas Available
Exterior Details
- Lot View
- City
- Water
- Public
- Sewer
- Public Sewer
Garage & Parking
- Parking Features
- Oversized
Exterior Construction
- Roof
- Composition
- Construction Materials
- Vinyl Siding, Wood Frame
- Window Features
- Double Pane Windows
- Security Features
- Smoke Detector(s)
- Builder Source
- Assessor
Land Details
- PPA
- 0.00
- Road Frontage Type
- Public
- Road Surface Type
- Paved
- Sewer Fee
- 0.00
Schools
- Elementary School
- Timberline
- Middle School
- Heritage
- High School
- Skyline
Walk Score®
Listing Media
- Virtual Tour
- Click here to watch tour
Contact Agent
executed in 2.645 sec.




