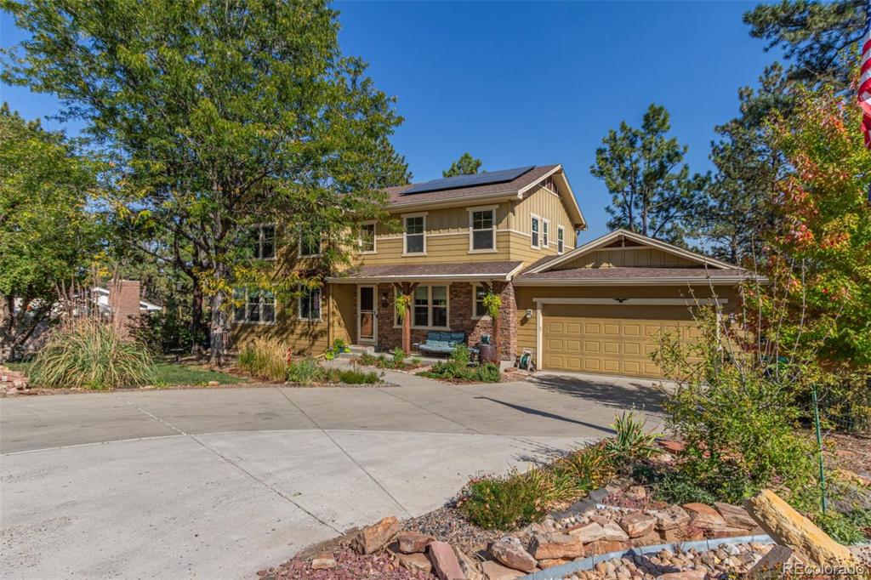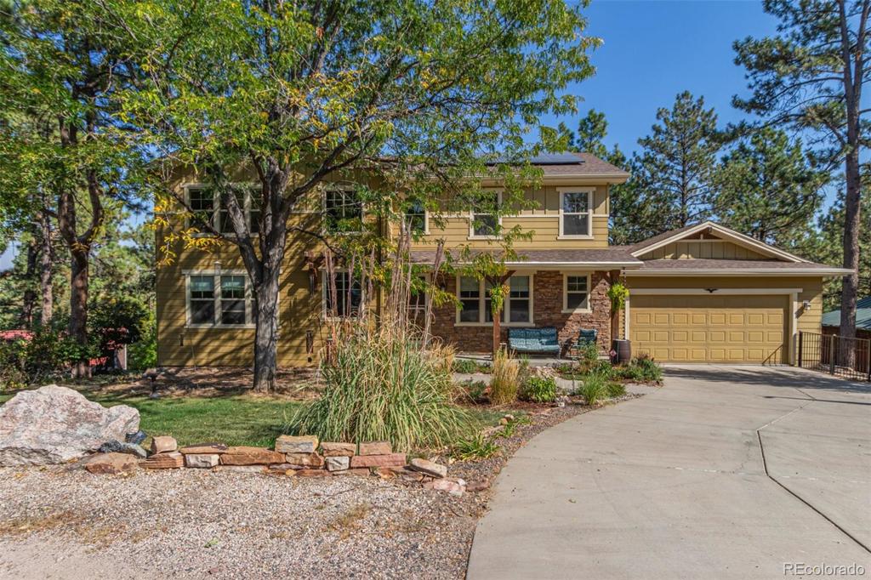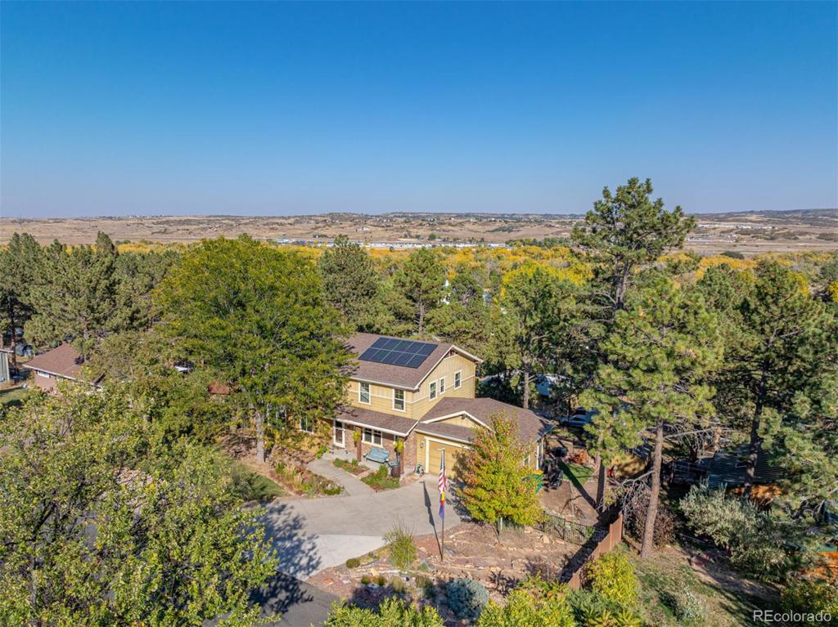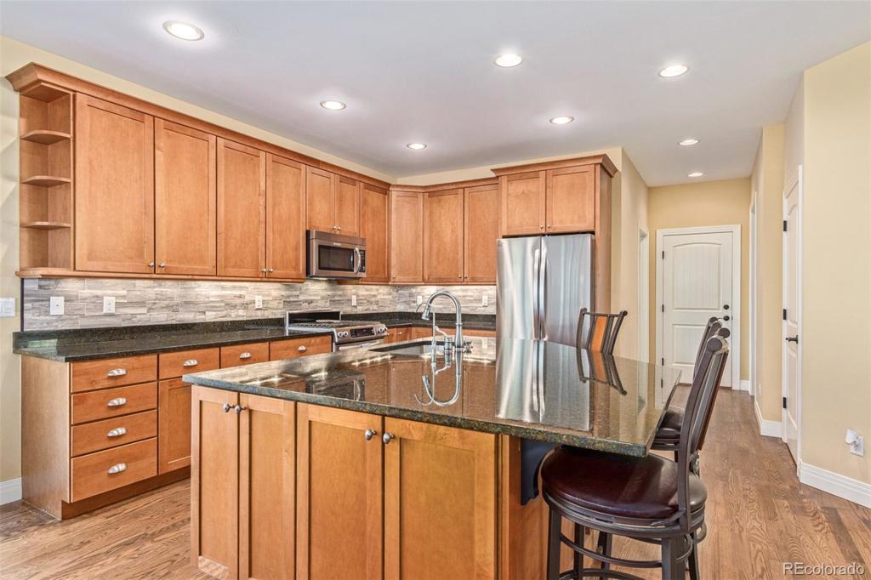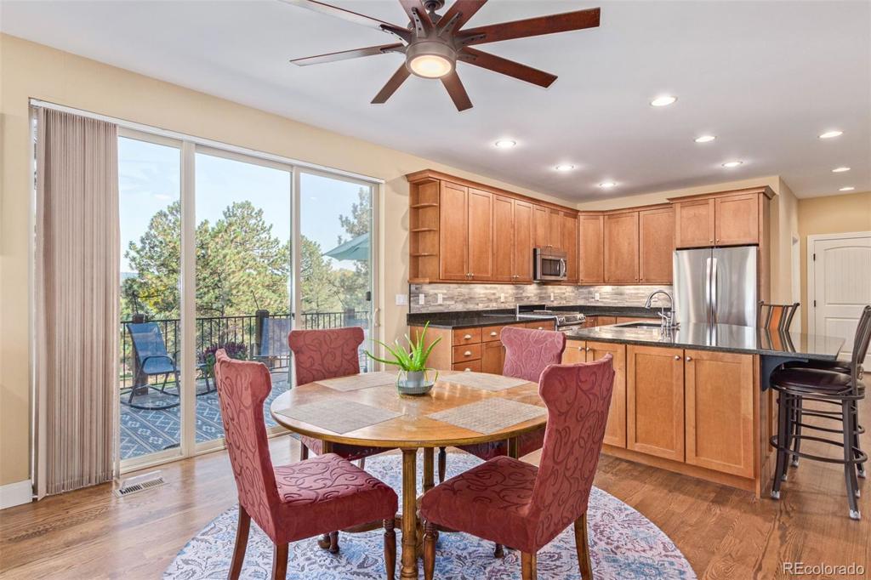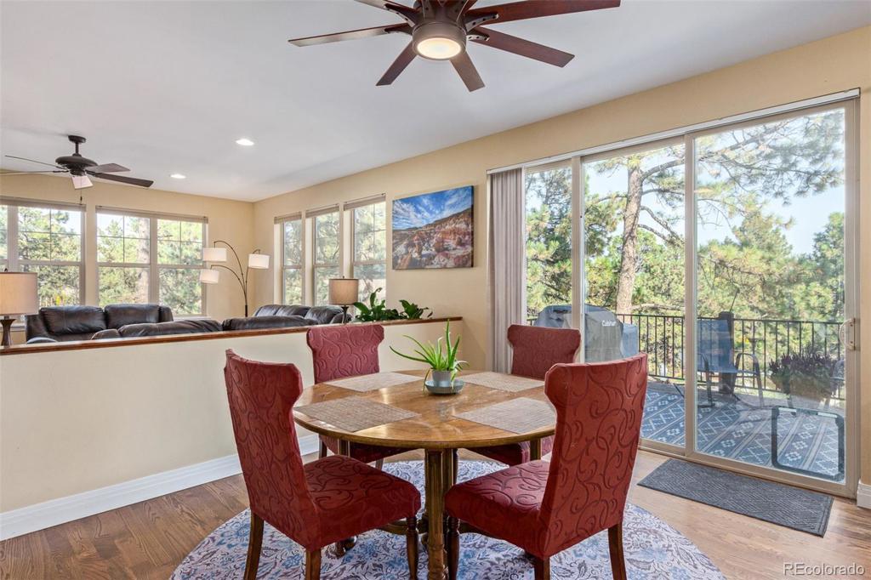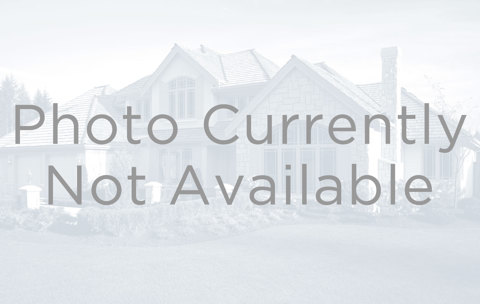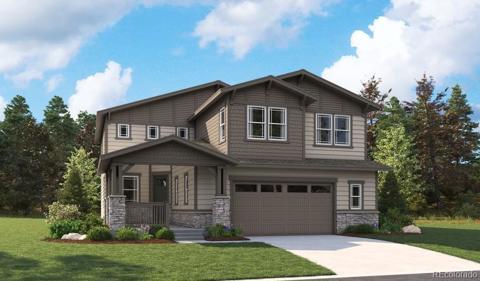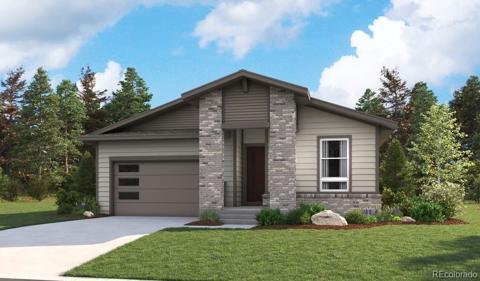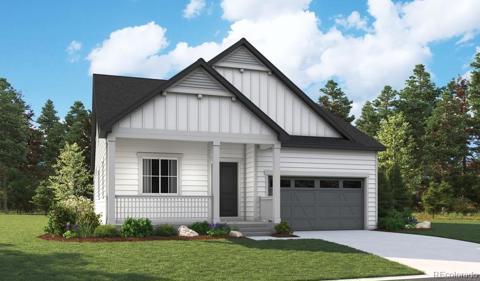7862 Hillcrest Drive
Louviers, CO 80131 — Douglas County — Louviers NeighborhoodOpen House - Public: Sat Oct 26, 11:00AM-1:00PM
Residential $875,000 Active Listing# 7974490
4 beds 4 baths 4135.00 sqft Lot size: 11064.00 sqft 0.25 acres 2013 build
Property Description
Discover the perfect blend of historic charm and modern convenience in this custom-built home located in the remarkable town of Louviers. Built in 2013, this stunning residence features an open floor plan that flows effortlessly from room to room, making it ideal for both entertaining and everyday living.
The large kitchen is a chef's dream, complete with a huge island that offers ample space for meal preparation and casual dining. With four spacious bedrooms and a versatile bonus room that can serve as an office or extra bedroom, this home accommodates all your needs.
The primary bedroom boasts a spacious walk-in closet, ensuring you have plenty of storage space. Enjoy energy efficiency with fully owned solar panels, significantly reducing your utility costs. The property also features two separate attached garages, providing additional convenience and storage.
Located just minutes from everything you need, 7862 Hillcrest Drive perfectly combines the charm of Louviers with the modern amenities of today’s lifestyle. Don't miss your chance to make this exceptional property your home!
PREFERRED LENDER IS OFFERING UP TO $5,000 IN CREDITS SUBJECT TO LOAN APPROVAL.
3D Tour link: https://www.homes.com/property/7862-hillcrest-dr-louviers-co/2zb21v22xn2j3/
Listing Details
- Property Type
- Residential
- Listing#
- 7974490
- Source
- REcolorado (Denver)
- Last Updated
- 10-25-2024 11:12pm
- Status
- Active
- Off Market Date
- 11-30--0001 12:00am
Property Details
- Property Subtype
- Single Family Residence
- Sold Price
- $875,000
- Original Price
- $875,000
- Location
- Louviers, CO 80131
- SqFT
- 4135.00
- Year Built
- 2013
- Acres
- 0.25
- Bedrooms
- 4
- Bathrooms
- 4
- Levels
- Two
Map
Property Level and Sizes
- SqFt Lot
- 11064.00
- Lot Features
- Breakfast Nook, Ceiling Fan(s), Eat-in Kitchen, Granite Counters, High Ceilings, Kitchen Island, Open Floorplan, Pantry, Walk-In Closet(s)
- Lot Size
- 0.25
- Basement
- Finished, Walk-Out Access
- Common Walls
- No Common Walls
Financial Details
- Previous Year Tax
- 6563.00
- Year Tax
- 2023
- Primary HOA Fees
- 0.00
Interior Details
- Interior Features
- Breakfast Nook, Ceiling Fan(s), Eat-in Kitchen, Granite Counters, High Ceilings, Kitchen Island, Open Floorplan, Pantry, Walk-In Closet(s)
- Appliances
- Cooktop, Dishwasher, Disposal, Microwave, Oven, Range
- Laundry Features
- In Unit
- Electric
- Central Air
- Flooring
- Carpet, Tile, Wood
- Cooling
- Central Air
- Heating
- Forced Air
Exterior Details
- Features
- Balcony
- Water
- Public
- Sewer
- Public Sewer
Garage & Parking
- Parking Features
- Concrete, Dry Walled, Exterior Access Door, Finished, Heated Garage, Insulated Garage, Oversized
Exterior Construction
- Roof
- Composition
- Construction Materials
- Frame
- Exterior Features
- Balcony
- Window Features
- Double Pane Windows, Window Coverings
- Builder Source
- Public Records
Land Details
- PPA
- 0.00
- Road Surface Type
- Paved
- Sewer Fee
- 0.00
Schools
- Elementary School
- Sedalia
- Middle School
- Castle Rock
- High School
- Castle View
Walk Score®
Listing Media
- Virtual Tour
- Click here to watch tour
Contact Agent
executed in 2.429 sec.




