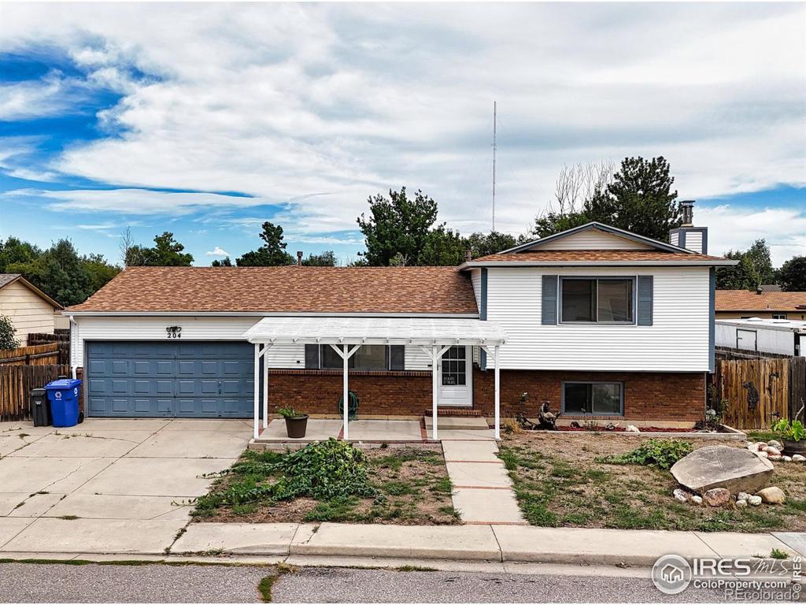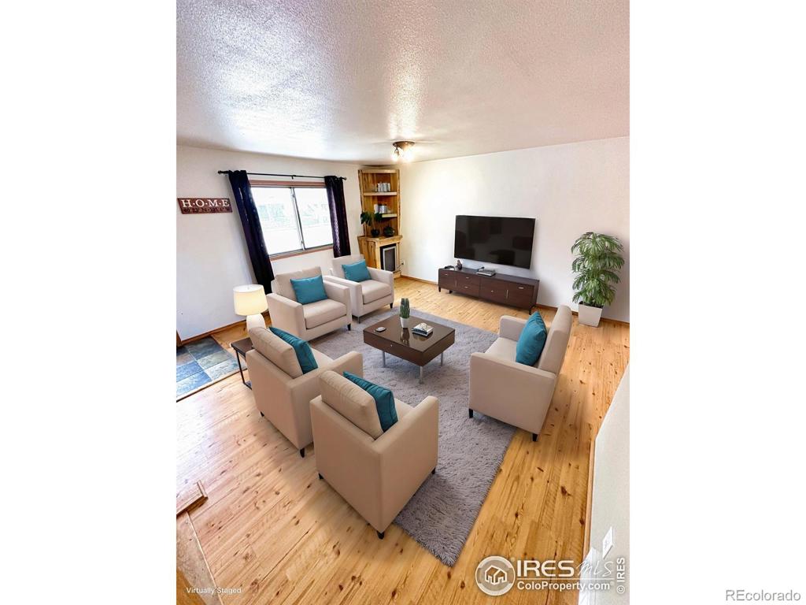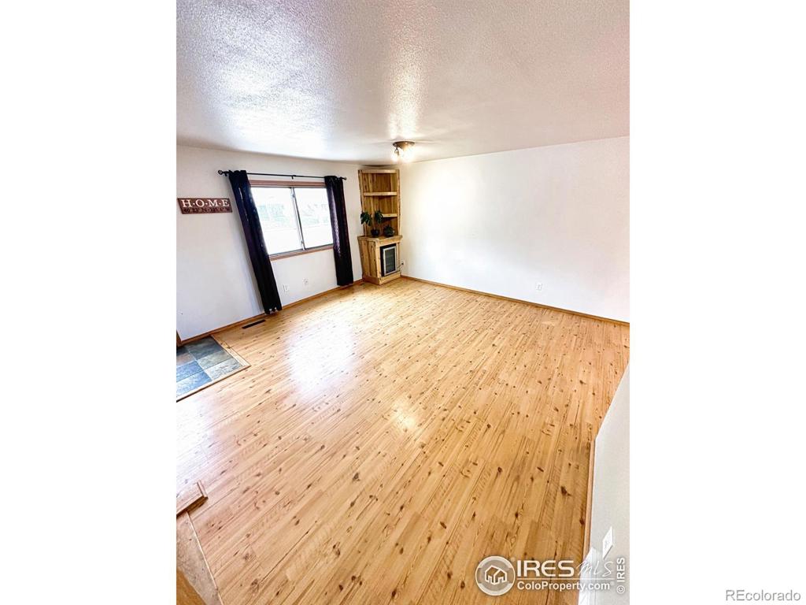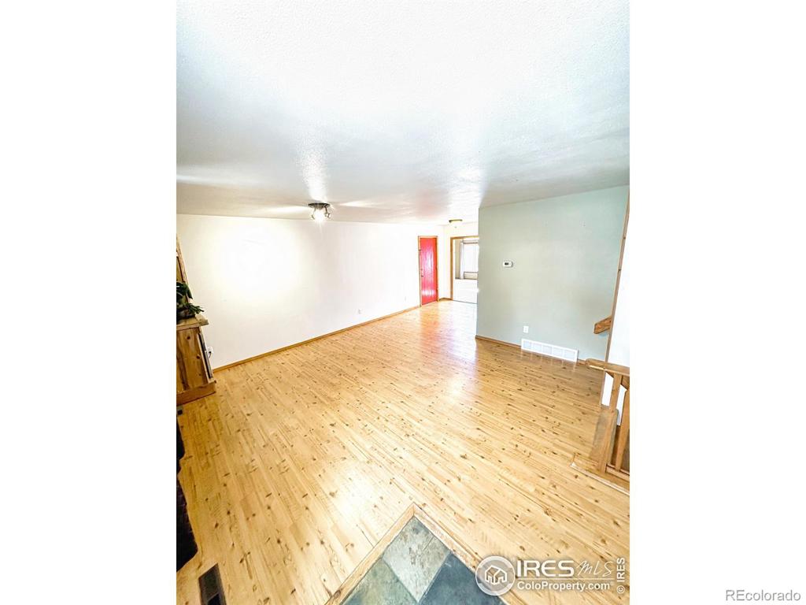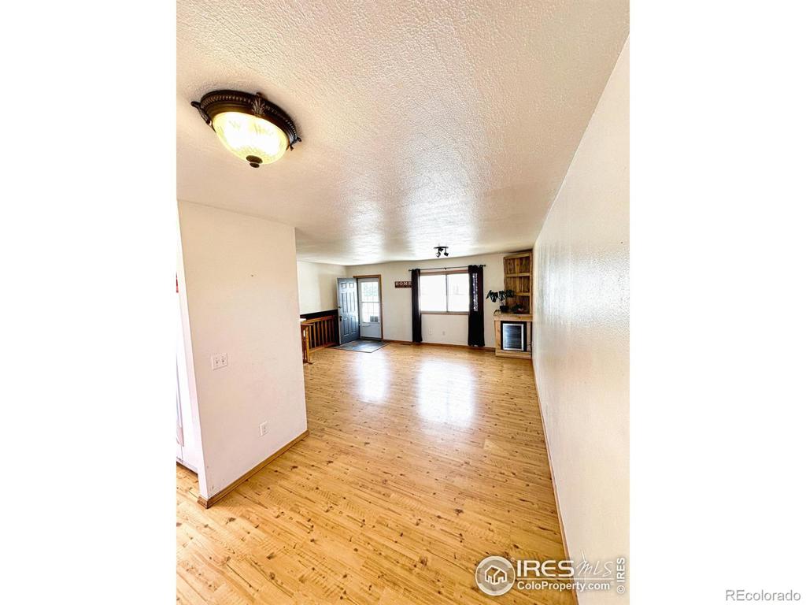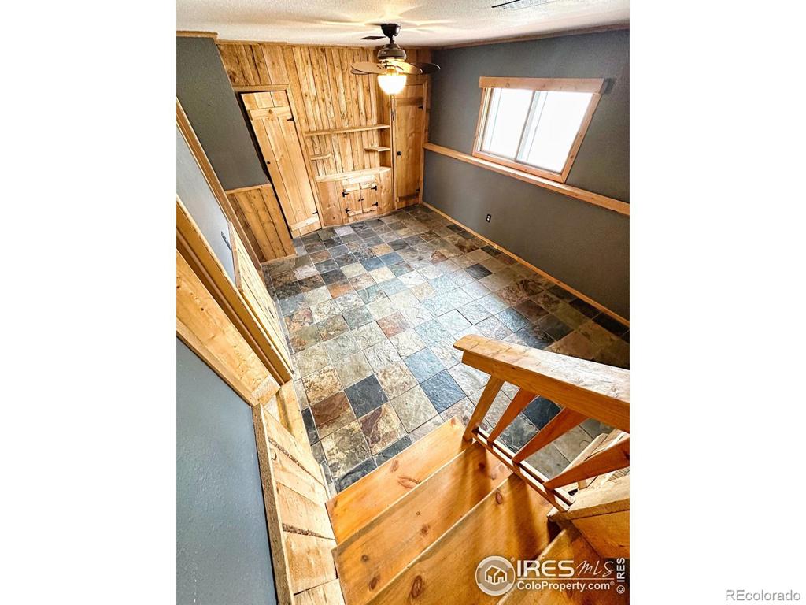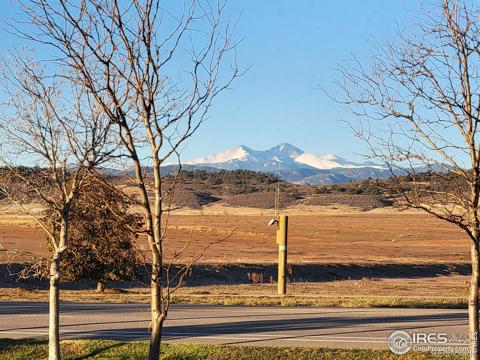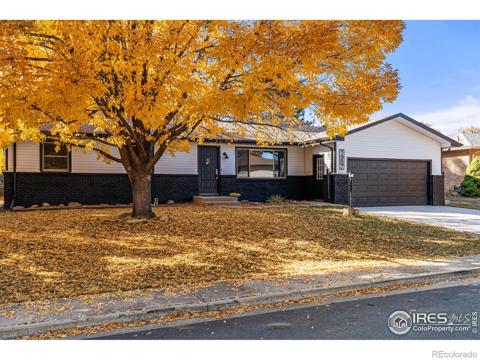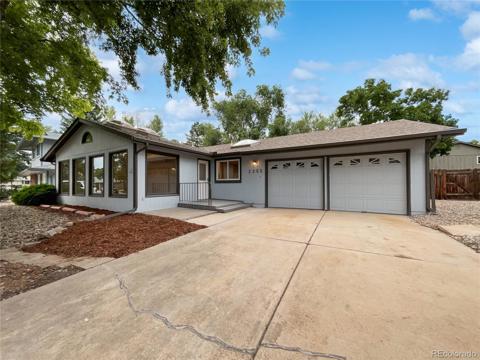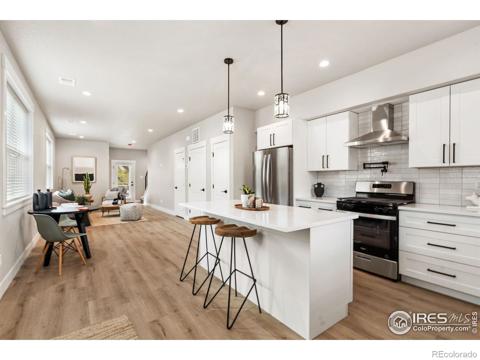204 Lori Drive
Loveland, CO 80537 — Larimer County — Thompson Valley Estates NeighborhoodResidential $435,000 Active Listing# IR1017021
3 beds 3 baths 1835.00 sqft Lot size: 7433.00 sqft 0.17 acres 1983 build
Property Description
Welcome to this lovely home located in southwest Loveland. No HOA and not in a Metro District! New furnace and AC installed spring of 2024. New hot water heater installed spring of 2021. This 3 bed 3 bath home has plenty of space for your family and for entertaining guests. Large lot, 24x20 addition on back of home works perfect to gather your friends and family, large covered patio, 5 skylights throught home, 16x12 shed for extra storage. RV parking space. Gas fireplace in family room. There is a wood fireplace (covered) downstairs-current owners never used. 2 raised garden beds in backyard. The large glacier cut rock located in the front yard came from the historic Home Moraine in Rocky Mountain National Forest. Home conveniently located within 1.5 miles of elementary, Jr High and High School.
Listing Details
- Property Type
- Residential
- Listing#
- IR1017021
- Source
- REcolorado (Denver)
- Last Updated
- 11-27-2024 09:21pm
- Status
- Active
- Off Market Date
- 11-30--0001 12:00am
Property Details
- Property Subtype
- Single Family Residence
- Sold Price
- $435,000
- Original Price
- $460,000
- Location
- Loveland, CO 80537
- SqFT
- 1835.00
- Year Built
- 1983
- Acres
- 0.17
- Bedrooms
- 3
- Bathrooms
- 3
- Levels
- Tri-Level
Map
Property Level and Sizes
- SqFt Lot
- 7433.00
- Lot Features
- Open Floorplan, Vaulted Ceiling(s)
- Lot Size
- 0.17
- Basement
- Crawl Space, Daylight
Financial Details
- Previous Year Tax
- 2086.00
- Year Tax
- 2023
- Primary HOA Fees
- 0.00
Interior Details
- Interior Features
- Open Floorplan, Vaulted Ceiling(s)
- Appliances
- Bar Fridge, Dishwasher, Disposal, Microwave, Oven, Refrigerator, Self Cleaning Oven
- Electric
- Central Air
- Flooring
- Tile
- Cooling
- Central Air
- Heating
- Forced Air
- Fireplaces Features
- Gas
- Utilities
- Cable Available, Electricity Available, Internet Access (Wired), Natural Gas Available
Exterior Details
- Water
- Public
- Sewer
- Public Sewer
Garage & Parking
Exterior Construction
- Roof
- Composition
- Construction Materials
- Brick, Wood Frame
- Window Features
- Window Coverings
- Security Features
- Smoke Detector(s)
- Builder Source
- Assessor
Land Details
- PPA
- 0.00
- Road Frontage Type
- Public
- Road Surface Type
- Paved
- Sewer Fee
- 0.00
Schools
- Elementary School
- Sarah Milner
- Middle School
- Walt Clark
- High School
- Thompson Valley
Walk Score®
Contact Agent
executed in 3.668 sec.




