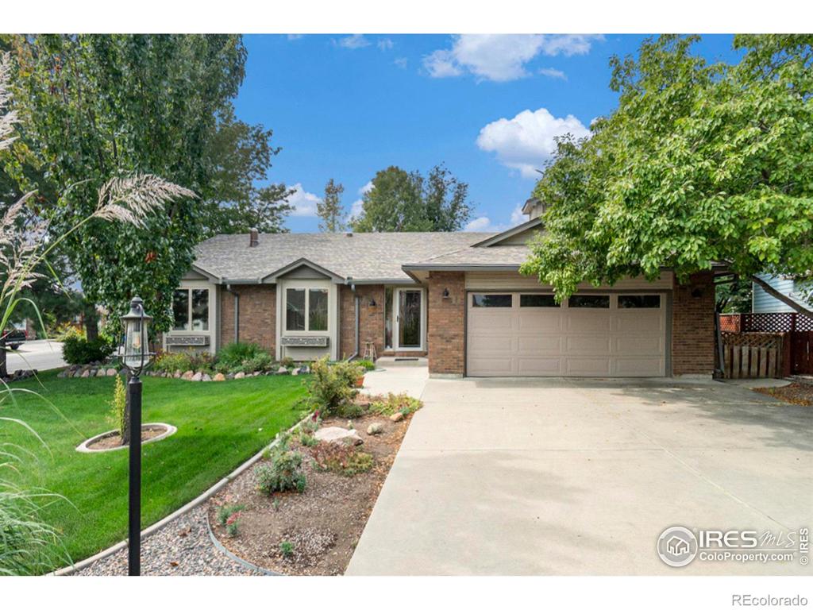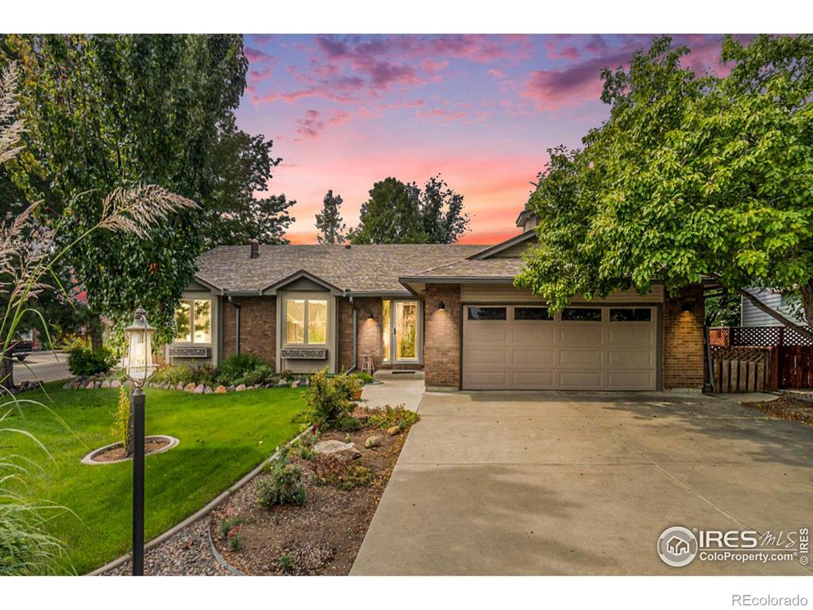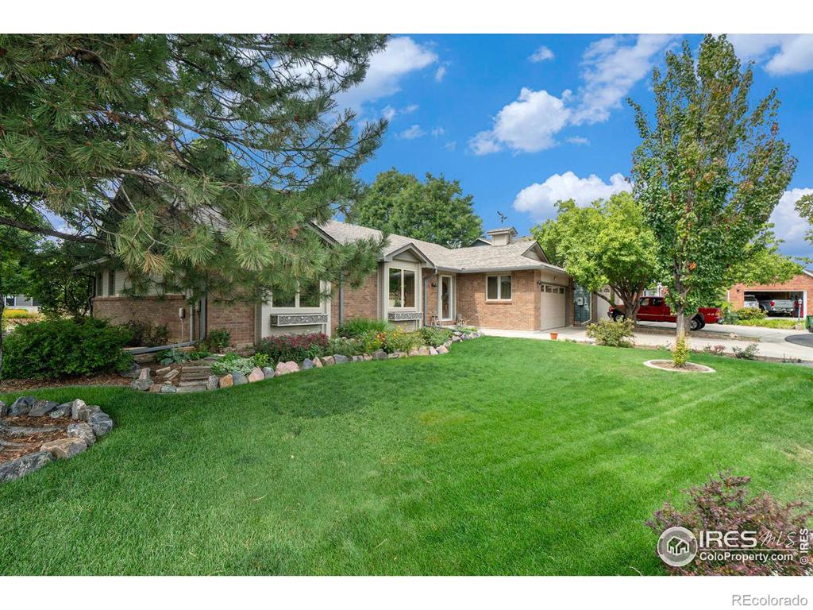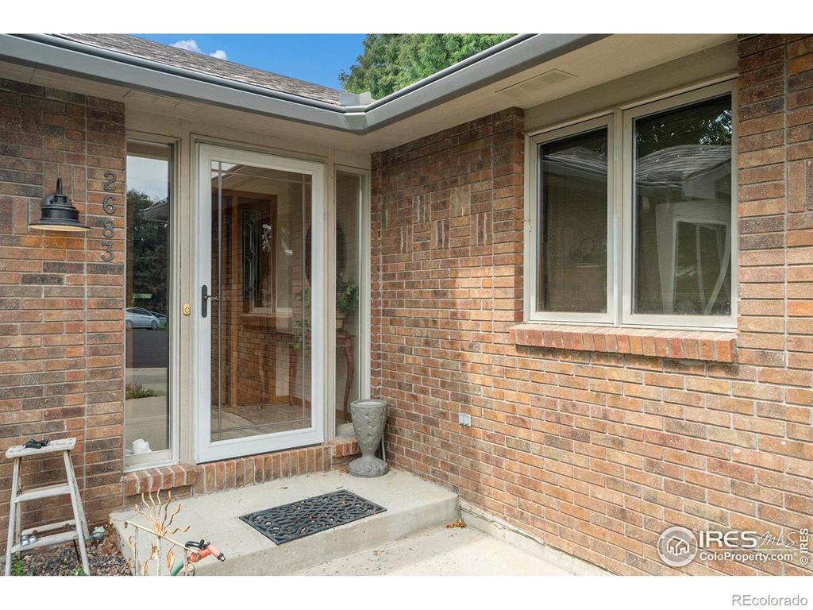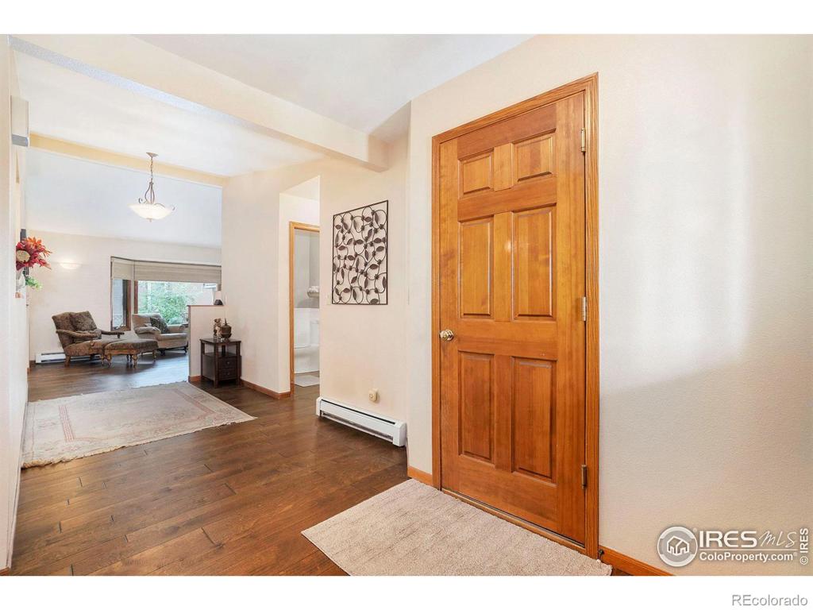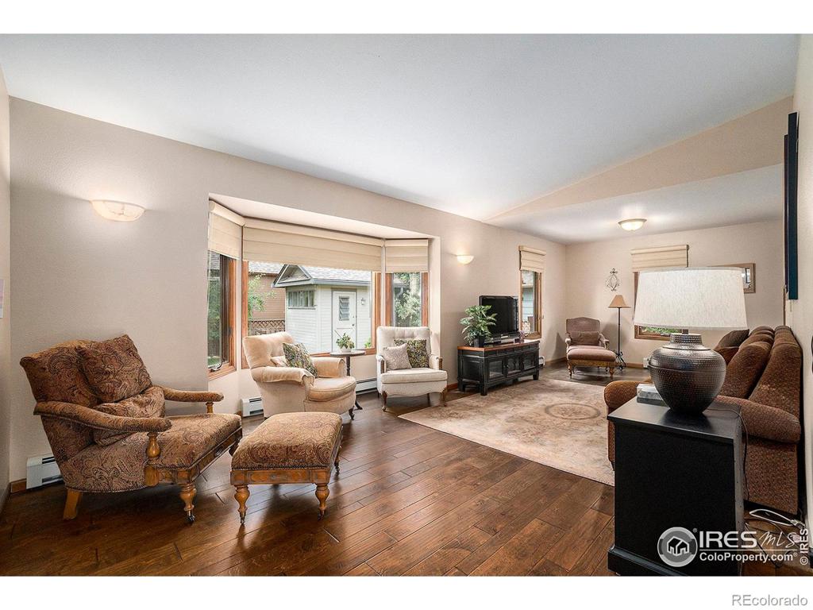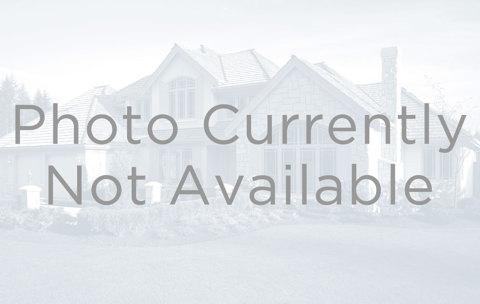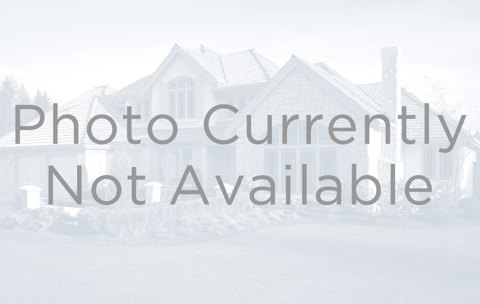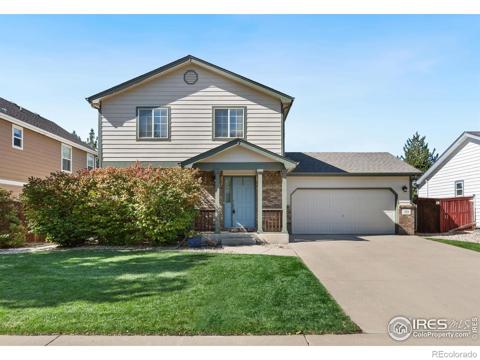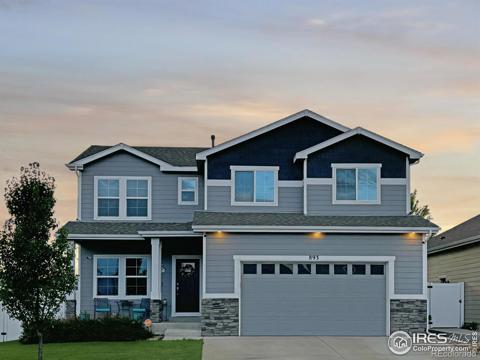2683 Park Court
Loveland, CO 80538 — Larimer County — Lakes Place NeighborhoodResidential $600,000 Active Listing# IR1018074
3 beds 3 baths 2408.00 sqft Lot size: 9427.00 sqft 0.22 acres 1994 build
Property Description
EVERYTHING ON ONE LEVEL WITH NO STAIRS! Desirable area of seven lakes welcomes you with this large floor plan built with quality in mind. Located on a corner lot in a quiet Cul-de-sac, this all brick ranch home has a great floor plan and some features you don't want to miss. Plenty of room in this 2500sf property featuring hardwood flooring, 6 panel solid core wood doors and trim, stainless appliances and electric heat and central A/C to name a few. Office space can be used in the formal living area which has a private 1/2 bath or in the back sunroom that has access to backyard. Large wrap around kitchen in the center of the home with eat in dining area and tile flooring. Owner's suite tucked in the back has access to the office/sunroom/sitting area. The Backyard features a covered patio sitting area, plush landscaping and storage shed. Roof replaced in 2023 with high impact shingles and new K-guard gutters. NO HOA! Close to Hospital, shopping, parks and lakes. Must see to appreciate. Floor plan and 3D tour available
Listing Details
- Property Type
- Residential
- Listing#
- IR1018074
- Source
- REcolorado (Denver)
- Last Updated
- 10-03-2024 12:05am
- Status
- Active
- Off Market Date
- 11-30--0001 12:00am
Property Details
- Property Subtype
- Single Family Residence
- Sold Price
- $600,000
- Original Price
- $600,000
- Location
- Loveland, CO 80538
- SqFT
- 2408.00
- Year Built
- 1994
- Acres
- 0.22
- Bedrooms
- 3
- Bathrooms
- 3
- Levels
- One
Map
Property Level and Sizes
- SqFt Lot
- 9427.00
- Lot Features
- Eat-in Kitchen, No Stairs, Pantry
- Lot Size
- 0.22
- Basement
- None
Financial Details
- Previous Year Tax
- 2295.00
- Year Tax
- 2023
- Primary HOA Fees
- 0.00
Interior Details
- Interior Features
- Eat-in Kitchen, No Stairs, Pantry
- Appliances
- Dishwasher, Disposal, Dryer, Microwave, Oven, Refrigerator, Washer
- Electric
- Ceiling Fan(s), Central Air
- Flooring
- Tile
- Cooling
- Ceiling Fan(s), Central Air
- Heating
- Hot Water
- Utilities
- Electricity Available, Natural Gas Available
Exterior Details
- Water
- Public
- Sewer
- Public Sewer
Garage & Parking
Exterior Construction
- Roof
- Composition
- Construction Materials
- Brick, Wood Frame
- Window Features
- Double Pane Windows, Window Coverings
- Security Features
- Smoke Detector(s)
- Builder Source
- Assessor
Land Details
- PPA
- 0.00
- Road Frontage Type
- Public
- Road Surface Type
- Paved
- Sewer Fee
- 0.00
Schools
- Elementary School
- Other
- Middle School
- Conrad Ball
- High School
- Mountain View
Walk Score®
Listing Media
- Virtual Tour
- Click here to watch tour
Contact Agent
executed in 3.983 sec.




