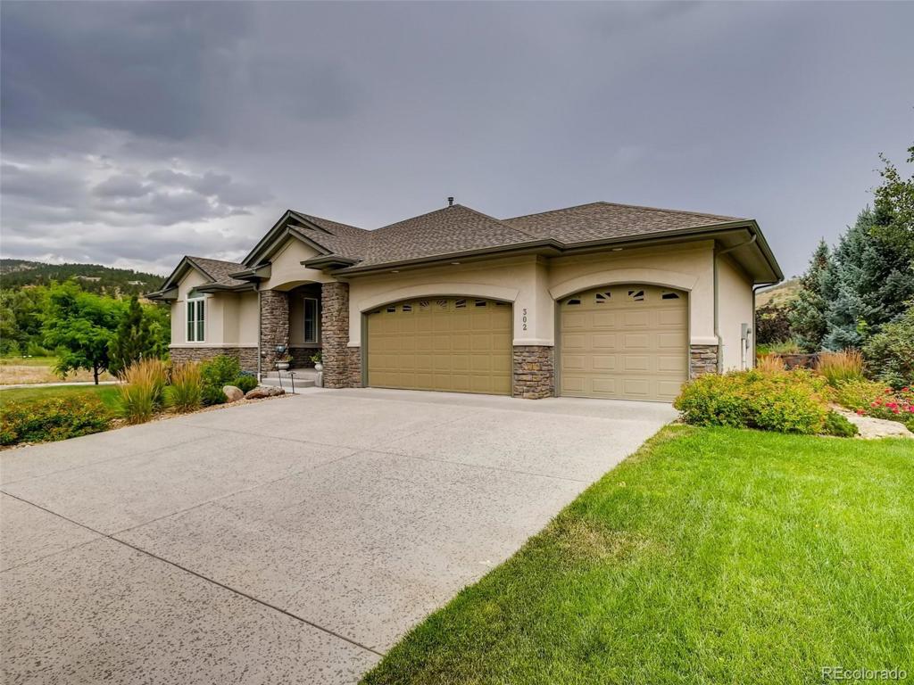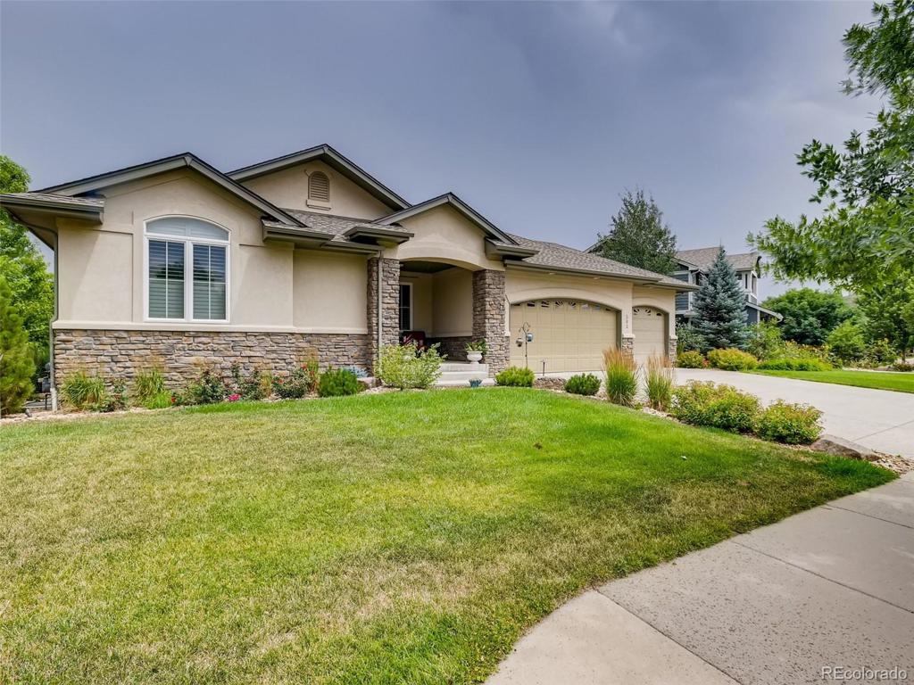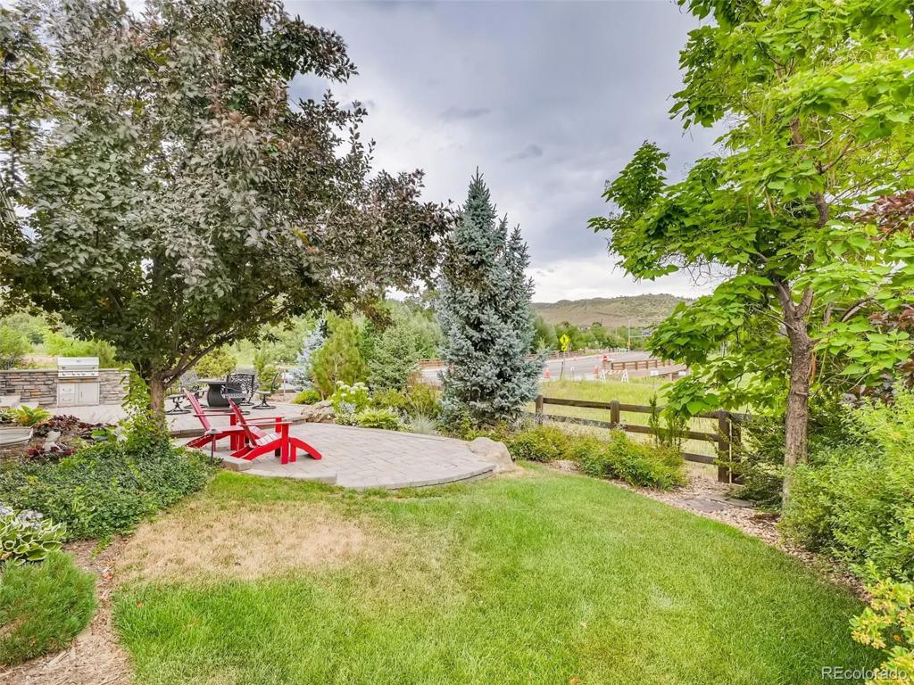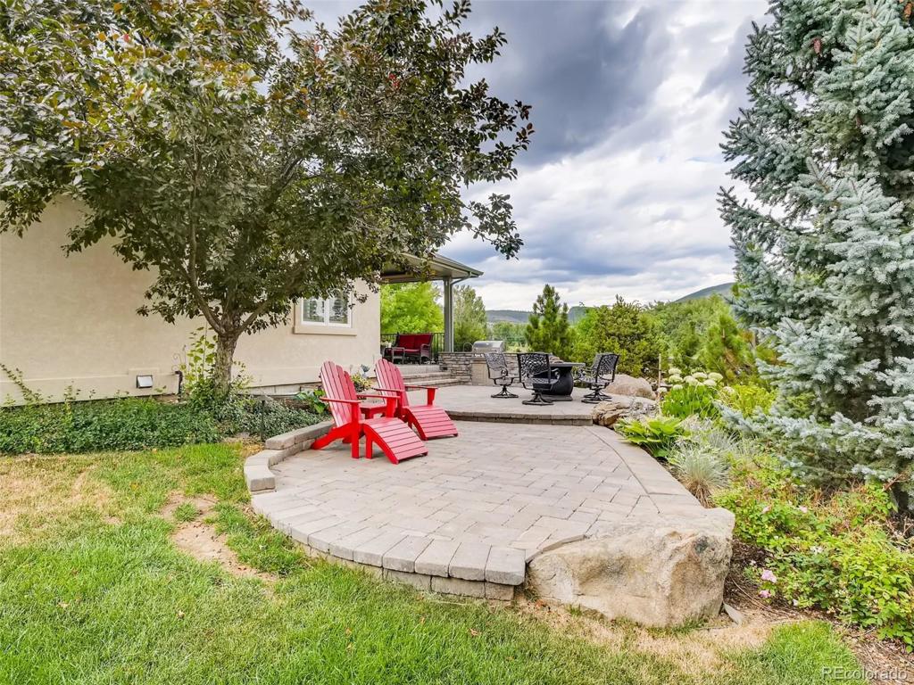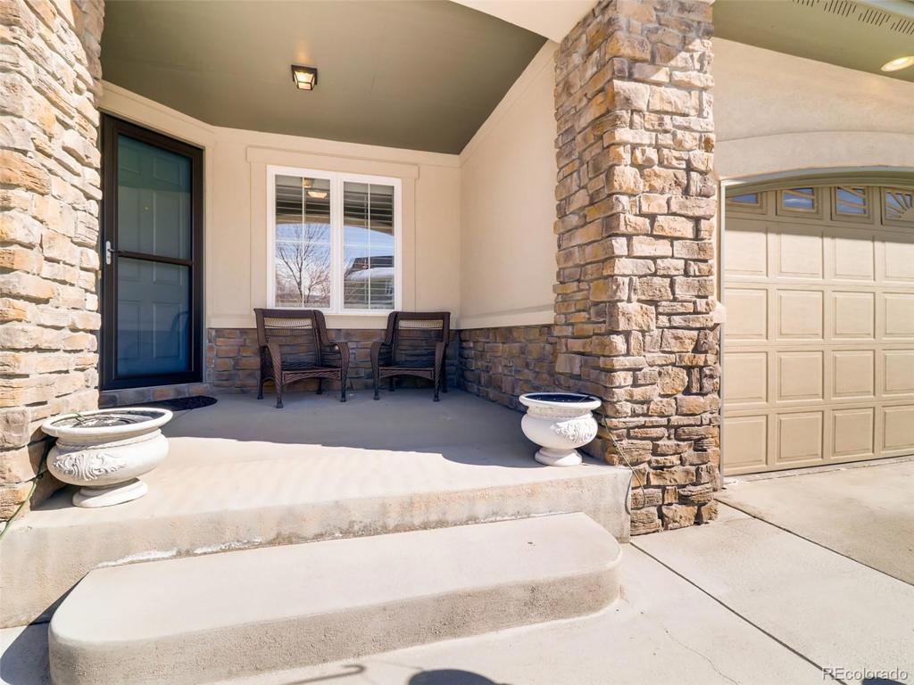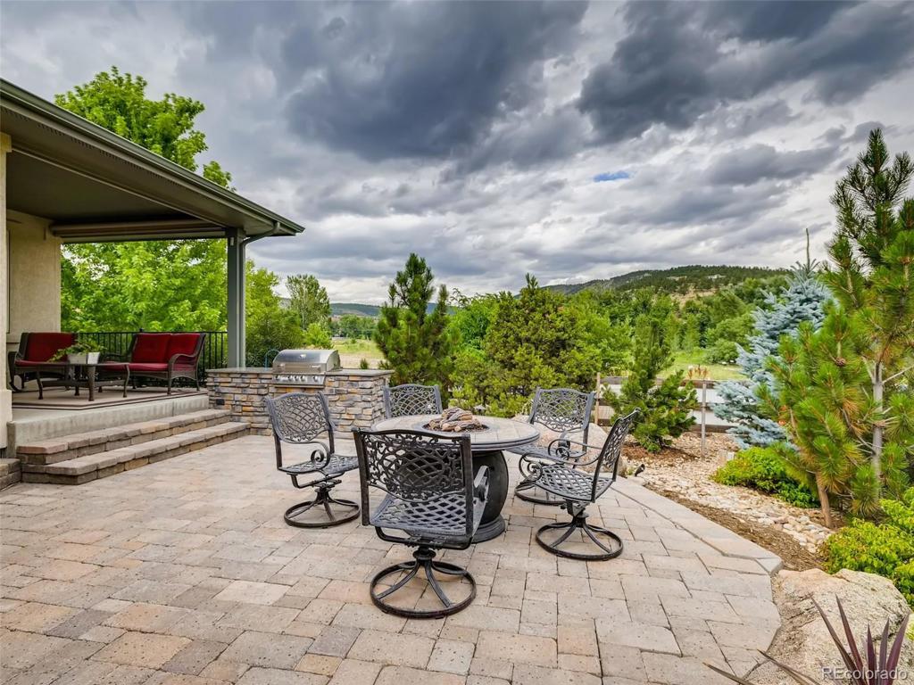302 Mcconnell Drive
Lyons, CO 80540 — Boulder County — Lyons Valley Park NeighborhoodResidential $779,250 Sold Listing# 5461294
5 beds 3 baths 3897.00 sqft Lot size: 9018.00 sqft 0.21 acres 2007 build
Updated: 03-23-2024 09:00pm
Property Description
Rare 5 bedroom, + office 3 full baths ranch backing to biking trail, St. Vrain River and ponds. Stunning interior w/open and vaulted floor plan, large master suite w/5 piece bath and walk in closet. New landscaping and 40K outdoor kitchen and patio w/panoramic foothills views, Great home for entertaining. 2 Gas fireplace, upgraded kitchen w/stainless appliances and granite counter. Lots of oak floors,A/C great finished basement w/two bedrooms, baths, fireplace w/ lots of room for kids and family entertaining. Hard to find former model home and 5 minute walk to middle/senior high school. Move in ready for your family
Listing Details
- Property Type
- Residential
- Listing#
- 5461294
- Source
- REcolorado (Denver)
- Last Updated
- 03-23-2024 09:00pm
- Status
- Sold
- Status Conditions
- None Known
- Off Market Date
- 11-16-2020 12:00am
Property Details
- Property Subtype
- Single Family Residence
- Sold Price
- $779,250
- Original Price
- $850,000
- Location
- Lyons, CO 80540
- SqFT
- 3897.00
- Year Built
- 2007
- Acres
- 0.21
- Bedrooms
- 5
- Bathrooms
- 3
- Levels
- One
Map
Property Level and Sizes
- SqFt Lot
- 9018.00
- Lot Features
- Ceiling Fan(s), Five Piece Bath, Granite Counters, Kitchen Island, Primary Suite, Open Floorplan, Pantry, Vaulted Ceiling(s), Walk-In Closet(s)
- Lot Size
- 0.21
- Basement
- Finished, Sump Pump
Financial Details
- Previous Year Tax
- 4936.00
- Year Tax
- 2018
- Is this property managed by an HOA?
- Yes
- Primary HOA Name
- Lyons Valley Park
- Primary HOA Phone Number
- 970-484-0101
- Primary HOA Fees
- 20.00
- Primary HOA Fees Frequency
- Monthly
Interior Details
- Interior Features
- Ceiling Fan(s), Five Piece Bath, Granite Counters, Kitchen Island, Primary Suite, Open Floorplan, Pantry, Vaulted Ceiling(s), Walk-In Closet(s)
- Appliances
- Dishwasher, Disposal, Microwave, Oven, Refrigerator, Self Cleaning Oven, Sump Pump
- Electric
- Central Air
- Flooring
- Carpet, Wood
- Cooling
- Central Air
- Heating
- Forced Air
- Fireplaces Features
- Basement, Gas Log, Great Room
- Utilities
- Cable Available, Electricity Connected, Natural Gas Connected
Exterior Details
- Features
- Gas Grill, Lighting, Private Yard, Rain Gutters
- Lot View
- Mountain(s), Water
- Water
- Public
- Sewer
- Public Sewer
Room Details
# |
Type |
Dimensions |
L x W |
Level |
Description |
|---|---|---|---|---|---|
| 1 | Master Bathroom (Full) | - |
- |
Main |
|
| 2 | Bathroom (Full) | - |
- |
Main |
|
| 3 | Master Bathroom (Full) | - |
- |
Basement |
|
| 4 | Bedroom | - |
- |
Main |
|
| 5 | Bedroom | - |
- |
Main |
|
| 6 | Bedroom | - |
- |
Main |
|
| 7 | Bedroom | - |
- |
Basement |
|
| 8 | Dining Room | - |
- |
Main |
|
| 9 | Bedroom | - |
- |
Basement |
Garage & Parking
- Parking Features
- Oversized
| Type | # of Spaces |
L x W |
Description |
|---|---|---|---|
| Garage (Attached) | 3 |
- |
Exterior Construction
- Roof
- Architecural Shingle
- Construction Materials
- Frame, Stone, Stucco
- Exterior Features
- Gas Grill, Lighting, Private Yard, Rain Gutters
- Window Features
- Double Pane Windows, Window Coverings
- Builder Source
- Public Records
Land Details
- PPA
- 0.00
- Road Responsibility
- Public Maintained Road
- Road Surface Type
- Paved
Schools
- Elementary School
- Lyons
- Middle School
- Lyons
- High School
- Lyons
Walk Score®
Contact Agent
executed in 1.161 sec.




