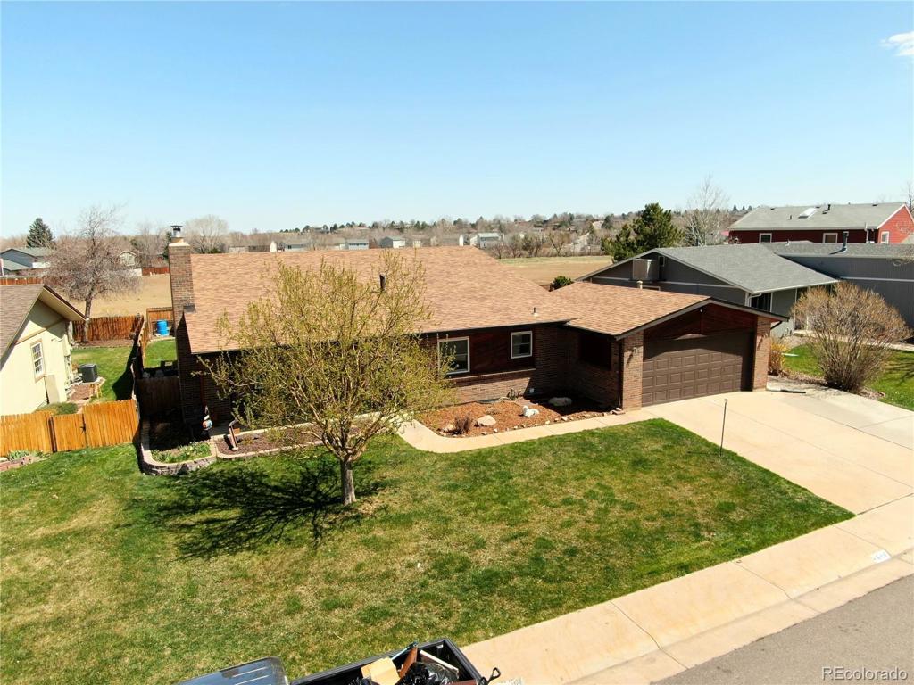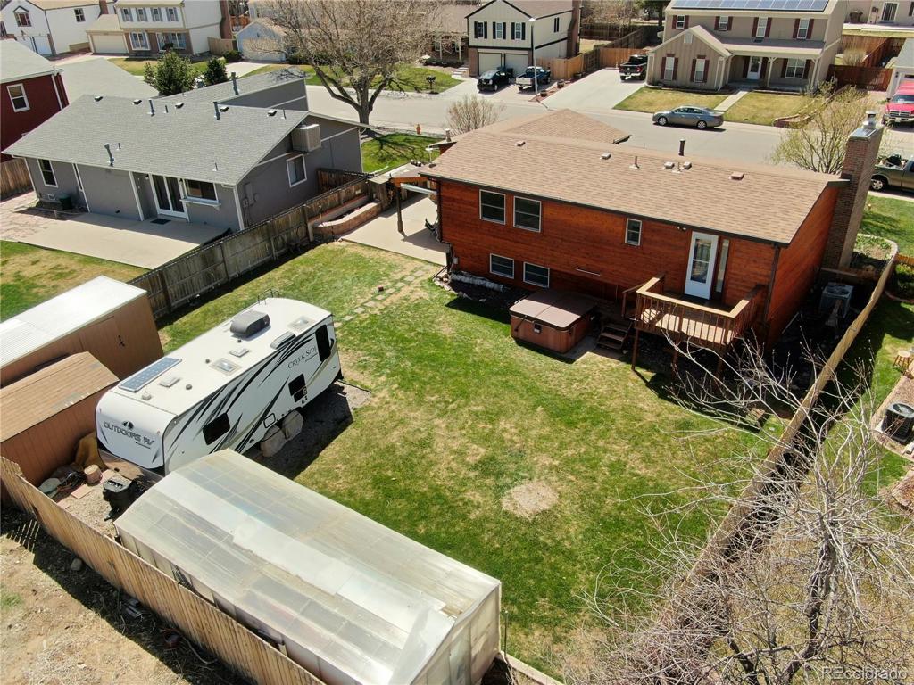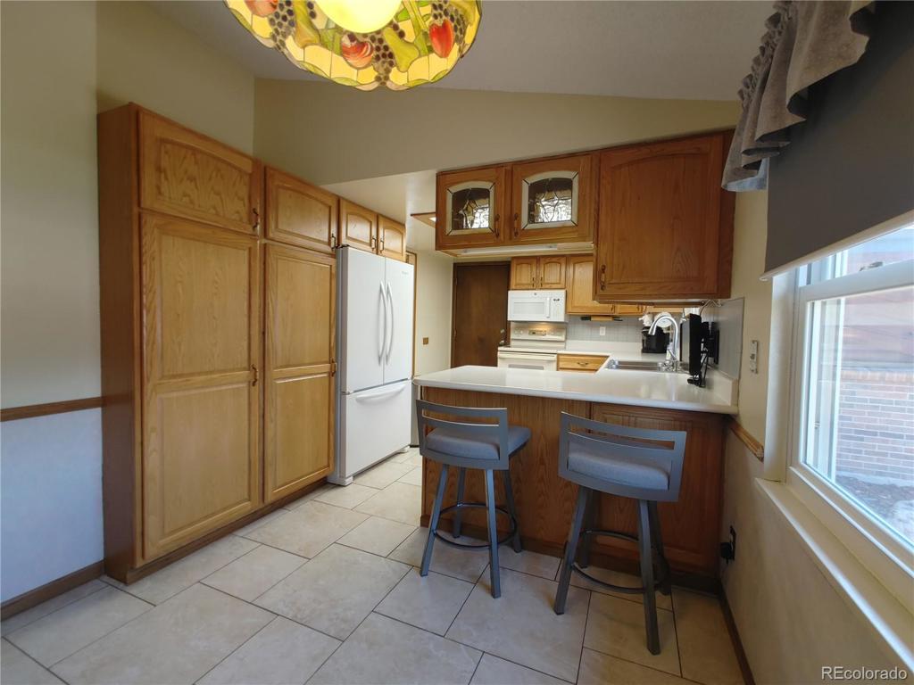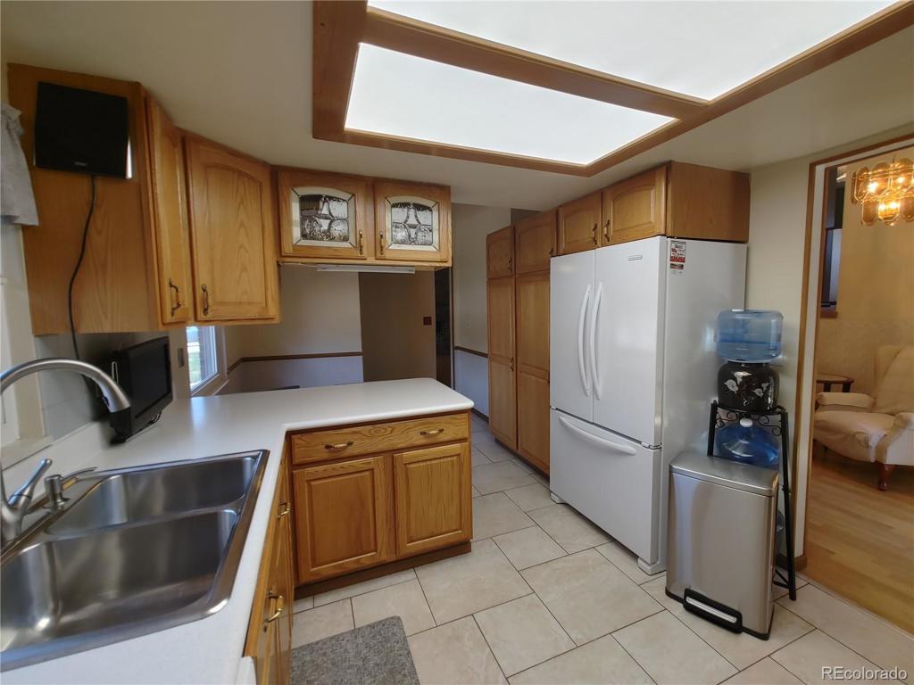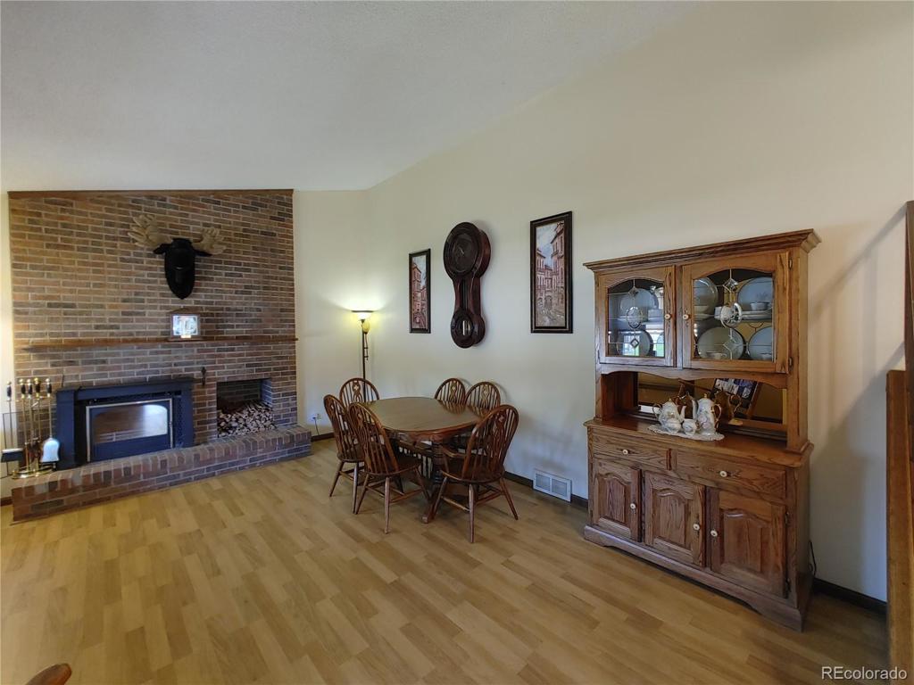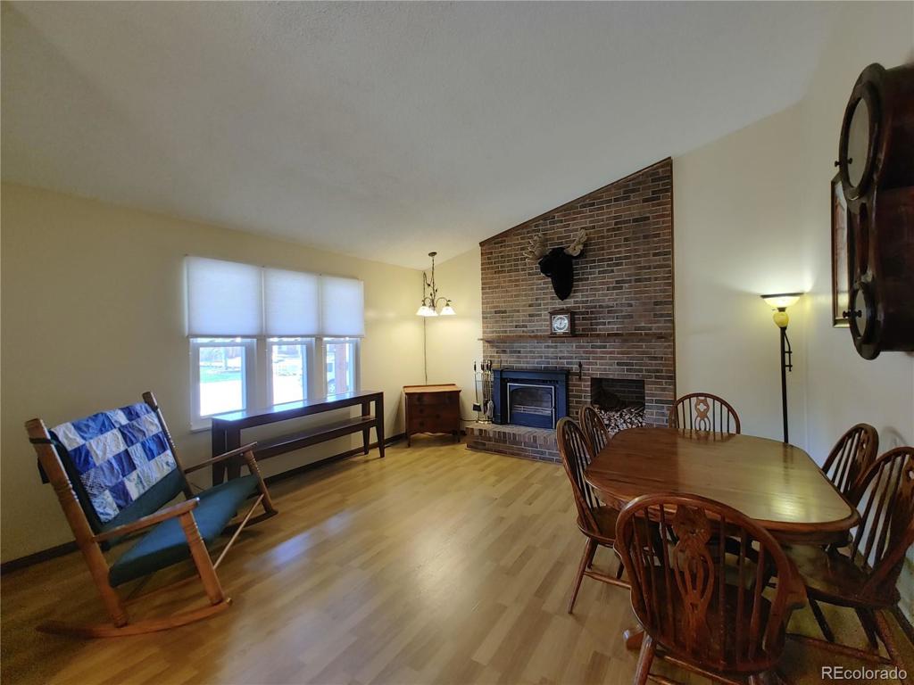4644 S Union Street
Morrison, CO 80465 — Jefferson County — Friendly Hills NeighborhoodResidential $580,000 Sold Listing# 7642283
4 beds 3 baths 2801.00 sqft Lot size: 7840.80 sqft 0.18 acres 1979 build
Updated: 05-25-2021 03:27pm
Property Description
You can't beat this location in Friendly Hills! With the open space out back creates a true sense of privacy with this large flat perfectly maintained yard. True cedar treated siding creates a custom, timeless style that truly stands out. With its multi-level layout everyone will have a space to call their own. The large open entry greets you with vaulted ceilings, a cozy family room w/ a true wood-burning fireplace and kitchen right across the way. Upstairs feels private including a master bedroom with its own private deck and updated bath and custom shower. Lower levels boast a huge garden level family room, additional 3/4 bathroom, game room, oversized laundry room, cedar closet, and storage room. Outside is where it's at with multiple areas to entertain including a hot tub, newer custom covered patio oasis, storage shed, and garden area. Newer windows, recent scoped sewer line checked out in great condition. The home is minutes from Red Rocks, Bear Creek Lake Park, hiking, shopping, and schools!
Listing Details
- Property Type
- Residential
- Listing#
- 7642283
- Source
- REcolorado (Denver)
- Last Updated
- 05-25-2021 03:27pm
- Status
- Sold
- Status Conditions
- None Known
- Der PSF Total
- 207.07
- Off Market Date
- 05-08-2021 12:00am
Property Details
- Property Subtype
- Single Family Residence
- Sold Price
- $580,000
- Original Price
- $529,900
- List Price
- $580,000
- Location
- Morrison, CO 80465
- SqFT
- 2801.00
- Year Built
- 1979
- Acres
- 0.18
- Bedrooms
- 4
- Bathrooms
- 3
- Parking Count
- 1
- Levels
- Multi/Split
Map
Property Level and Sizes
- SqFt Lot
- 7840.80
- Lot Features
- Ceiling Fan(s), Corian Counters, Smoke Free
- Lot Size
- 0.18
- Foundation Details
- Slab
- Basement
- Finished
Financial Details
- PSF Total
- $207.07
- PSF Finished
- $207.07
- PSF Above Grade
- $279.79
- Previous Year Tax
- 2771.00
- Year Tax
- 2020
- Is this property managed by an HOA?
- No
- Primary HOA Fees
- 0.00
Interior Details
- Interior Features
- Ceiling Fan(s), Corian Counters, Smoke Free
- Electric
- Central Air
- Flooring
- Carpet, Laminate
- Cooling
- Central Air
- Heating
- Forced Air
- Fireplaces Features
- Living Room,Wood Burning Stove
- Utilities
- Cable Available, Electricity Available, Electricity Connected, Internet Access (Wired), Natural Gas Available, Natural Gas Connected, Phone Available
Exterior Details
- Features
- Garden, Rain Gutters
- Patio Porch Features
- Covered,Deck,Patio
- Water
- Public
- Sewer
- Public Sewer
Garage & Parking
- Parking Spaces
- 1
- Parking Features
- Concrete
Exterior Construction
- Roof
- Composition
- Construction Materials
- Brick, Frame
- Architectural Style
- Traditional
- Exterior Features
- Garden, Rain Gutters
- Builder Name
- Wood Brothers
- Builder Source
- Public Records
Land Details
- PPA
- 3222222.22
- Road Frontage Type
- Public Road
- Road Responsibility
- Public Maintained Road
- Road Surface Type
- Paved
Schools
- Elementary School
- Peiffer
- Middle School
- Carmody
- High School
- Bear Creek
Walk Score®
Listing Media
- Virtual Tour
- Click here to watch tour
Contact Agent
executed in 1.033 sec.




