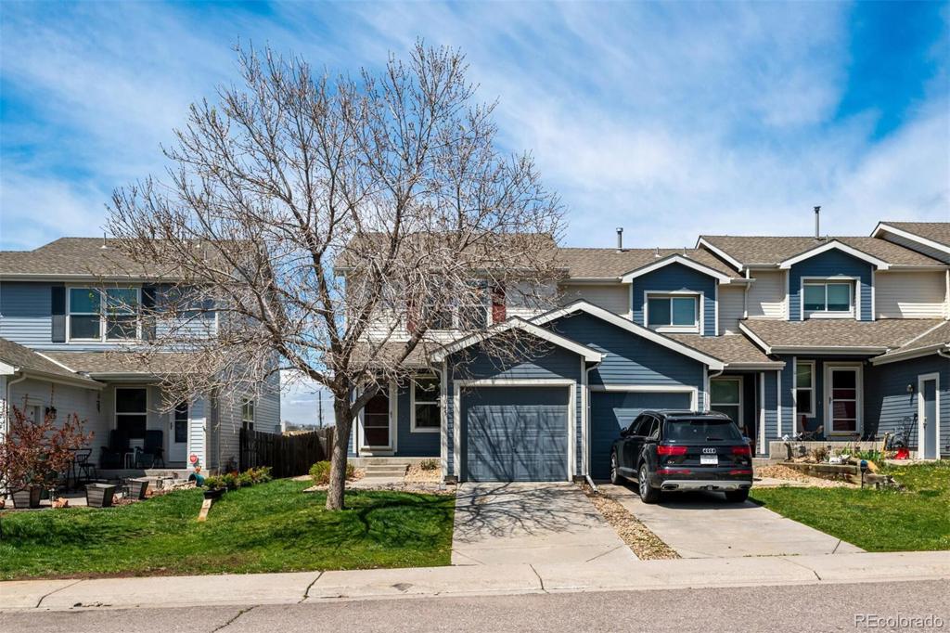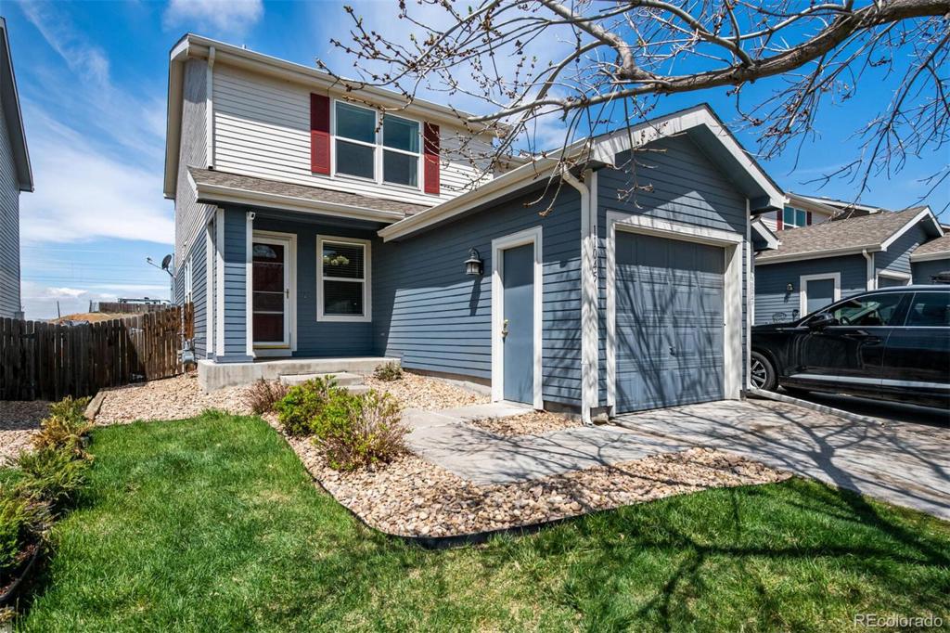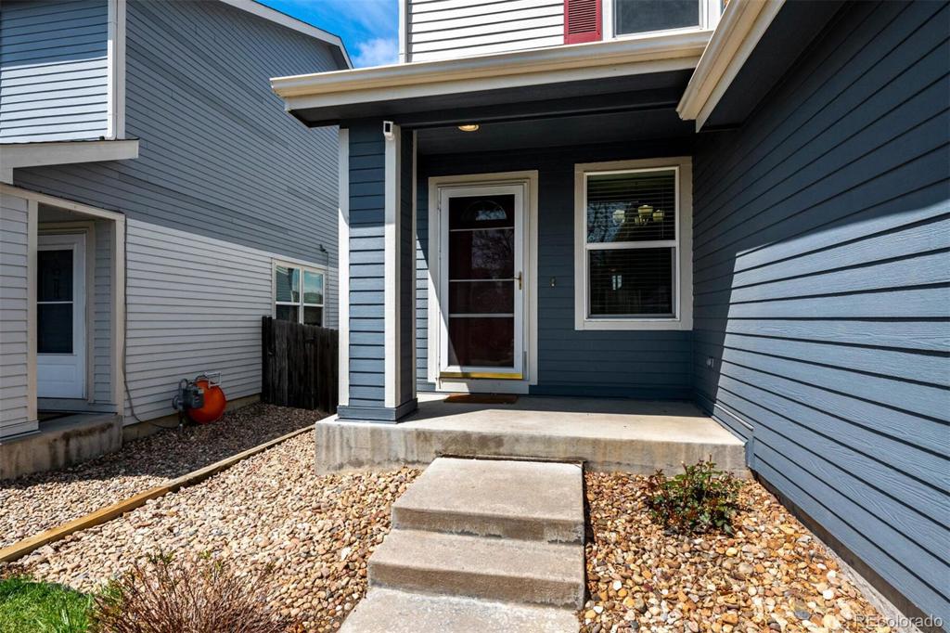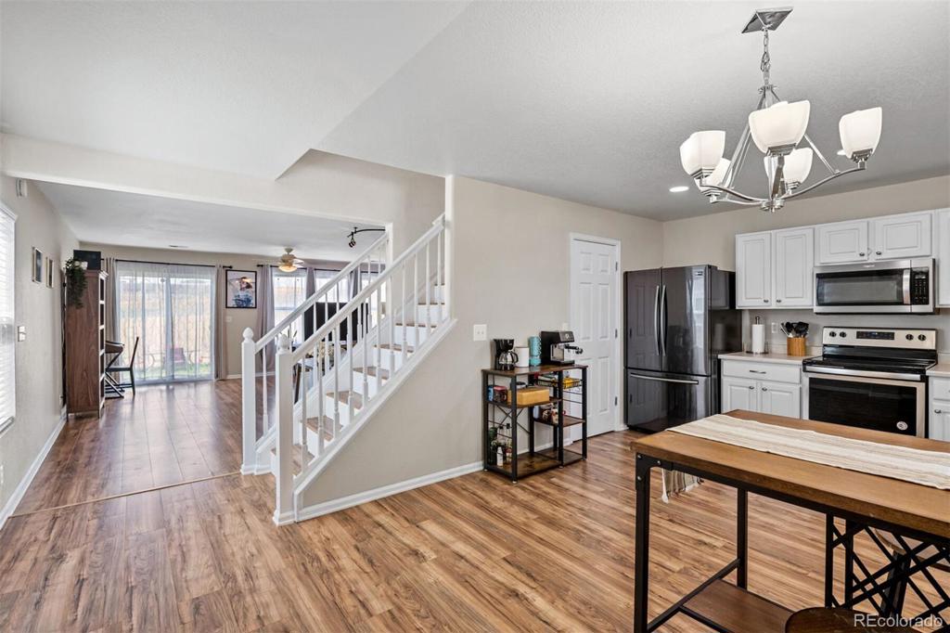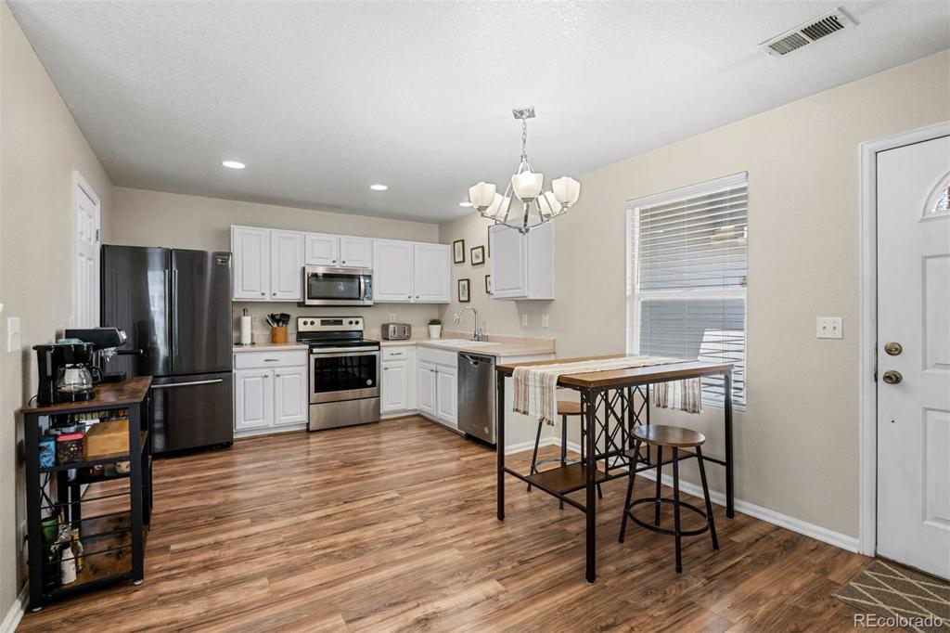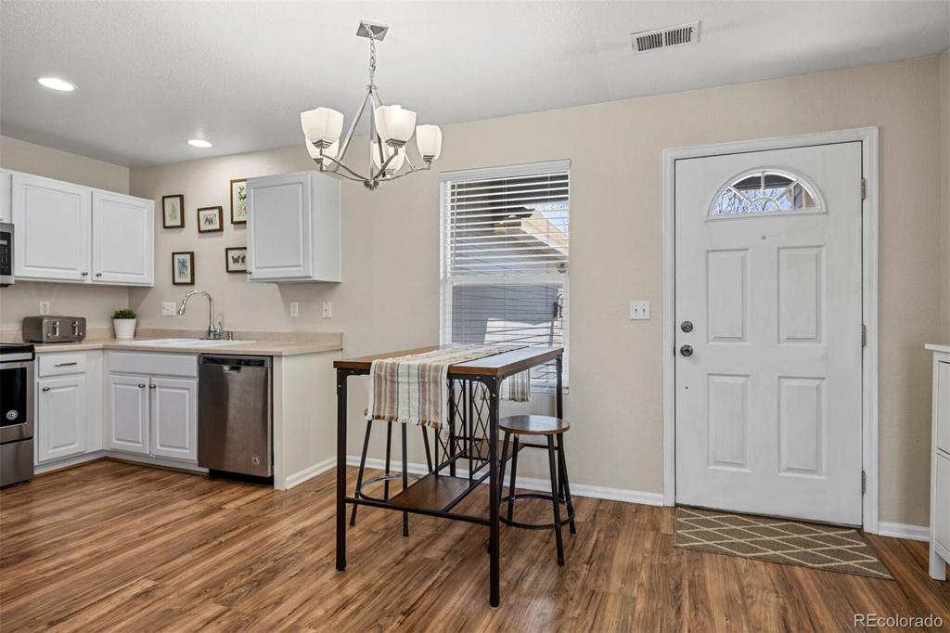11045 Gaylord Street
Northglenn, CO 80233 — Adams County — Fox Run NeighborhoodCondominium $380,000 Sold Listing# 3494250
3 beds 2 baths 1400.00 sqft Lot size: 2838.00 sqft 0.07 acres 2001 build
Updated: 06-08-2021 03:31pm
Property Description
Beautifully updated 2-story townhome that has been extremely well cared for. Spacious open floor plan, gorgeous luxury vinyl floors and modern paint throughout. The updated kitchen features a new dishwasher, range oven and microwave, along with a large pantry and SS appliances. The kitchen flows directly into the large family room that boasts tons of space and natural light, perfect for gatherings. The master bedroom features laminate flooring, large walk-in closet, and a en-suite bathroom with a new vanity top and light fixtures. Down the hall are two additional bedrooms and a full bathroom with updated light fixtures. Washer/dryer is included with the home and is tucked away nicely in the hallway. Enjoy your own fully-fenced landscaped yard with sprinkler system and open space behind. Light rail station is minutes away, making for a convenient option to get around Denver. Plenty of opportunity to enjoy the outdoors with numerous parks in the neighborhood, including Carpenter Park fields, with new Rec Center, skatepark and boathouse! Low HOA fees and 1-car attached garage make this property a must-see, so get ready to call it home!!
Listing Details
- Property Type
- Condominium
- Listing#
- 3494250
- Source
- REcolorado (Denver)
- Last Updated
- 06-08-2021 03:31pm
- Status
- Sold
- Status Conditions
- None Known
- Der PSF Total
- 271.43
- Off Market Date
- 05-10-2021 12:00am
Property Details
- Property Subtype
- Multi-Family
- Sold Price
- $380,000
- Original Price
- $350,000
- List Price
- $380,000
- Location
- Northglenn, CO 80233
- SqFT
- 1400.00
- Year Built
- 2001
- Acres
- 0.07
- Bedrooms
- 3
- Bathrooms
- 2
- Parking Count
- 1
- Levels
- Two
Map
Property Level and Sizes
- SqFt Lot
- 2838.00
- Lot Features
- Eat-in Kitchen, Laminate Counters, Master Suite, Open Floorplan, Pantry, Smoke Free, Walk-In Closet(s)
- Lot Size
- 0.07
- Basement
- Crawl Space
- Common Walls
- End Unit
Financial Details
- PSF Total
- $271.43
- PSF Finished
- $271.43
- PSF Above Grade
- $271.43
- Previous Year Tax
- 2646.00
- Year Tax
- 2020
- Is this property managed by an HOA?
- Yes
- Primary HOA Management Type
- Professionally Managed
- Primary HOA Name
- Kensington Owners Association, Inc.
- Primary HOA Phone Number
- 303-991-2770
- Primary HOA Fees Included
- Maintenance Grounds, Maintenance Structure
- Primary HOA Fees
- 109.00
- Primary HOA Fees Frequency
- Monthly
- Primary HOA Fees Total Annual
- 1548.00
- Secondary HOA Management Type
- Professionally Managed
- Secondary HOA Name
- Fox Run Owners Association, Inc.
- Secondary HOA Phone Number
- 303-429-2611
- Secondary HOA Fees
- 60.00
- Secondary HOA Annual
- 240.00
- Secondary HOA Fees Frequency
- Quarterly
Interior Details
- Interior Features
- Eat-in Kitchen, Laminate Counters, Master Suite, Open Floorplan, Pantry, Smoke Free, Walk-In Closet(s)
- Appliances
- Cooktop, Dishwasher, Disposal, Dryer, Microwave, Oven, Refrigerator, Washer
- Electric
- Central Air
- Flooring
- Carpet, Tile, Vinyl
- Cooling
- Central Air
- Heating
- Forced Air
- Utilities
- Cable Available
Exterior Details
- Features
- Private Yard
- Patio Porch Features
- Covered
- Lot View
- Mountain(s)
- Water
- Public
Garage & Parking
- Parking Spaces
- 1
Exterior Construction
- Roof
- Composition
- Construction Materials
- Cement Siding, Frame
- Exterior Features
- Private Yard
- Window Features
- Double Pane Windows
- Security Features
- Security System
- Builder Source
- Public Records
Land Details
- PPA
- 5428571.43
- Road Frontage Type
- Public Road
- Road Surface Type
- Paved
Schools
- Elementary School
- Stellar
- Middle School
- Northglenn
- High School
- Thornton
Walk Score®
Listing Media
- Virtual Tour
- Click here to watch tour
Contact Agent
executed in 1.218 sec.




