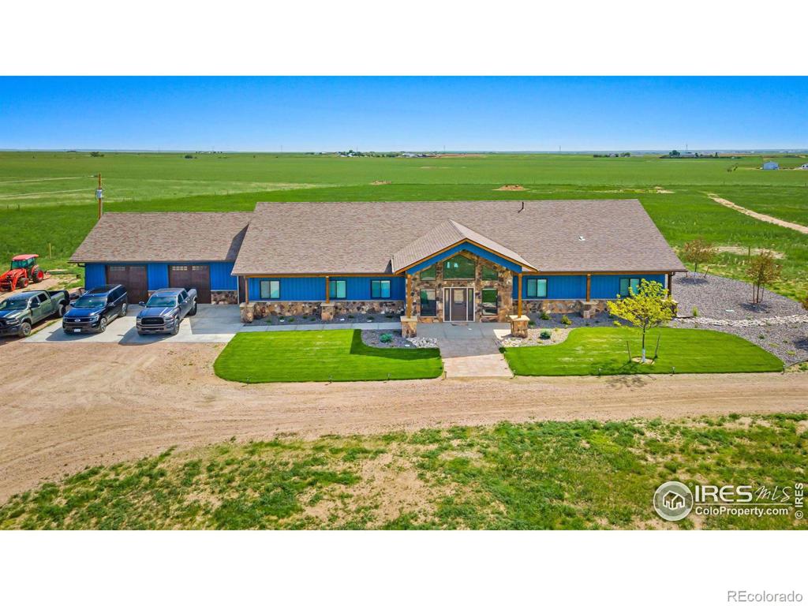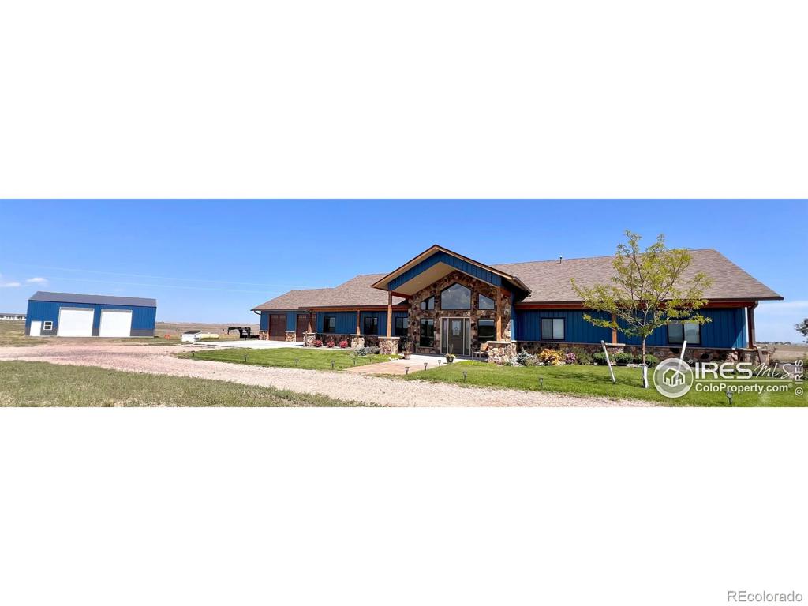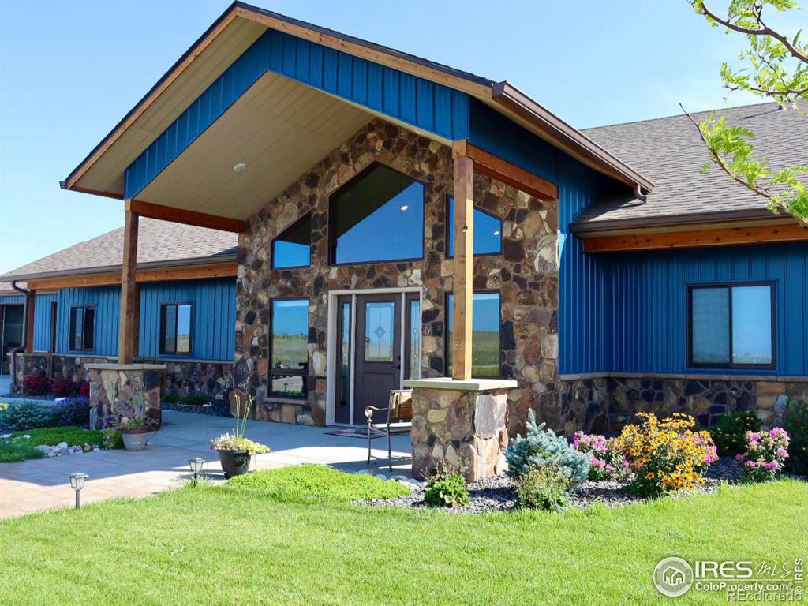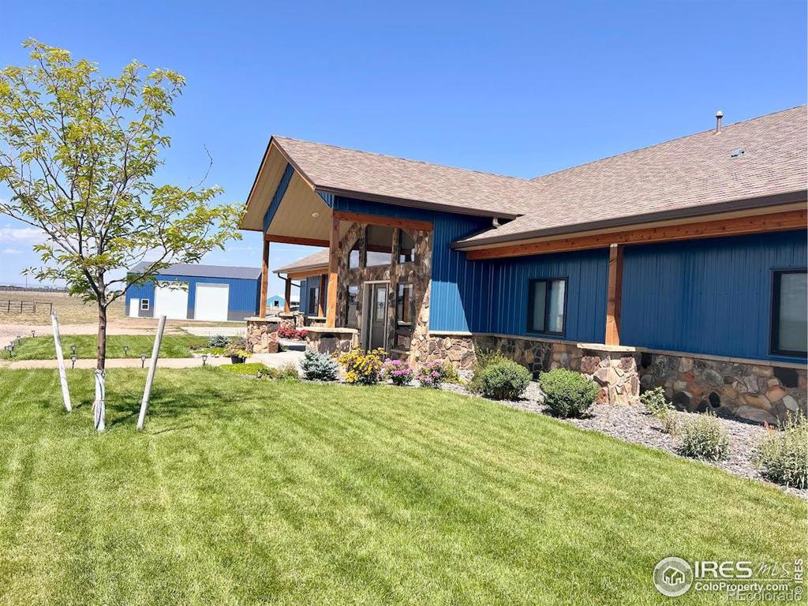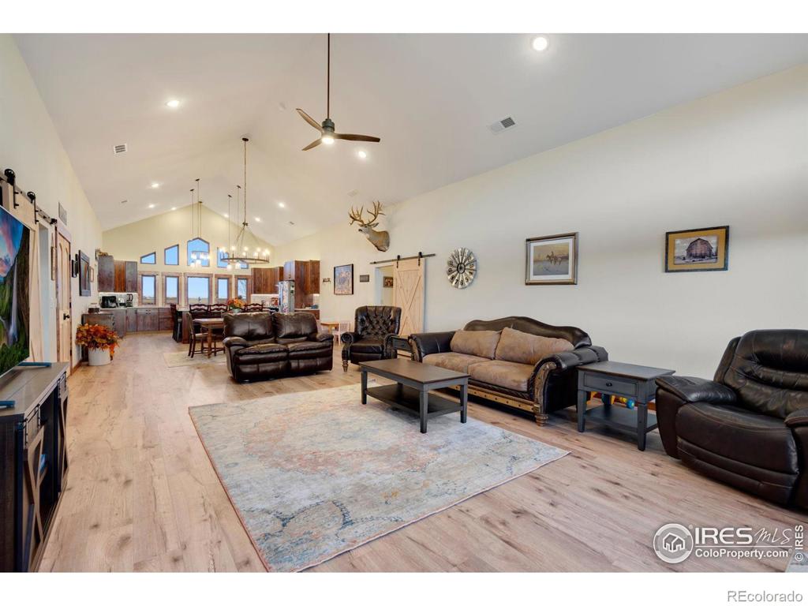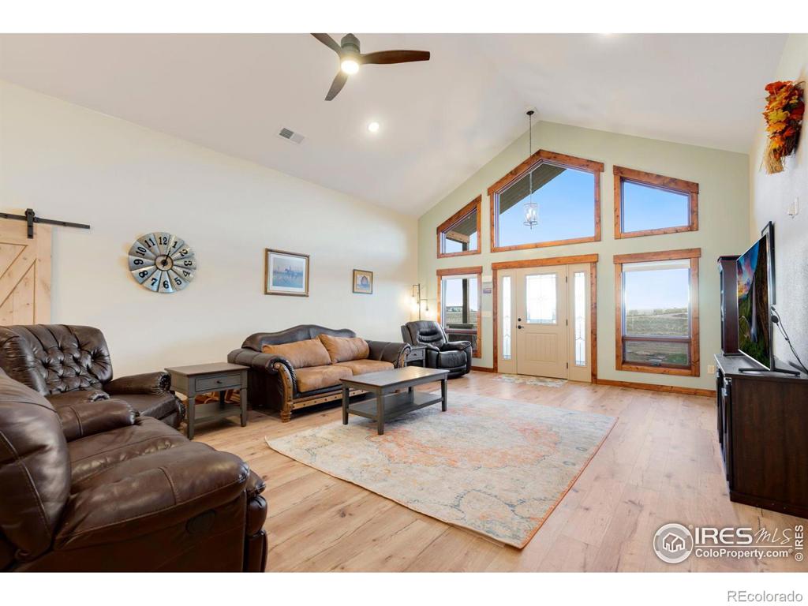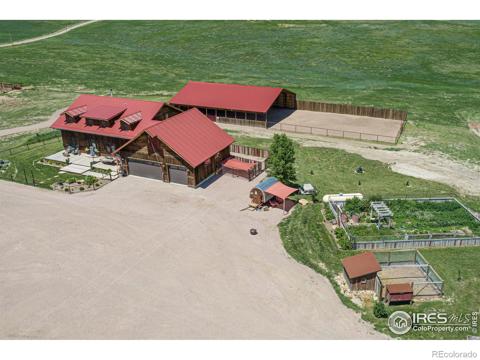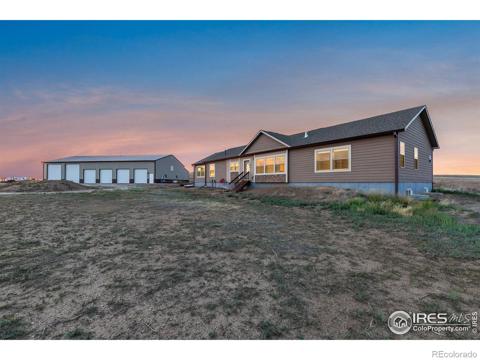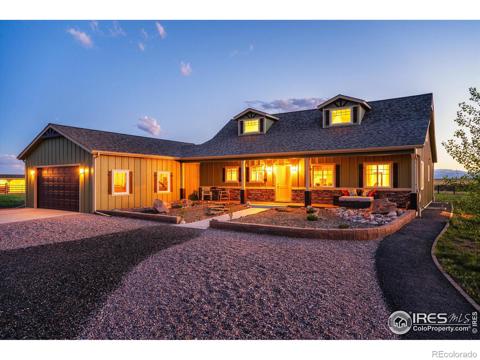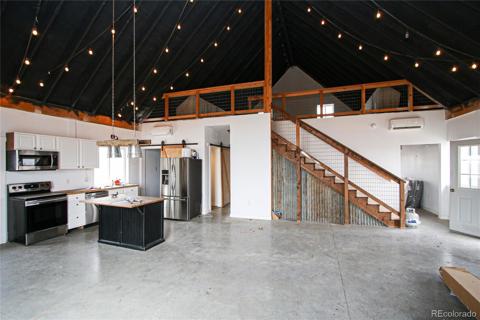49378 County Road 17
Nunn, CO 80648 — Weld County — Rural NeighborhoodResidential $1,395,000 Active Listing# IR1021055
5 beds 4 baths 3453.00 sqft Lot size: 2488900.00 sqft 57.14 acres 2022 build
Property Description
Rural living at its finest! Located just 5 miles E. of Wellington and just minutes from town. This magnificent 56 acre property encompasses a brand-new ranch-style home located off CR 100 and CR 17 in Weld County. New and professional irrigated landscaping just installed with huge fenced yard, sod, shrubs and large trees. Property is fully fenced with three pastures and loafing shed. Bring your horses and animals! Gorgeous views of the Front Range and Longs Peak. This new 5 bed, 4 bath home has features including central A/C, radiant floor heat throughout, custom trim/stone, 17- foot vaulted ceilings, luxury lighting, massive mudroom/laundry and more! Gourmet kitchen has red mahogany custom cabinets, new stainles-steel appliances, 2 kitchen sinks, 2 dishwashers, gas range and huge 8X8 ft. island. Quartz countertops are showcased in kitchen and throughout every bathroom. Bright and spacious great room flowing from the kitchen is the central point of the home and connects both wings of the home. Master suite features a walk-in shower, whitewash custom cabinets and 2 very spacious walk-in closets. Tankless H20 heater. Fiber internet, NO HOA, NO COVENANTS, zoned AG.
Listing Details
- Property Type
- Residential
- Listing#
- IR1021055
- Source
- REcolorado (Denver)
- Last Updated
- 10-22-2024 10:12pm
- Status
- Active
- Off Market Date
- 11-30--0001 12:00am
Property Details
- Property Subtype
- Single Family Residence
- Sold Price
- $1,395,000
- Original Price
- $1,395,000
- Location
- Nunn, CO 80648
- SqFT
- 3453.00
- Year Built
- 2022
- Acres
- 57.14
- Bedrooms
- 5
- Bathrooms
- 4
- Levels
- One
Map
Property Level and Sizes
- SqFt Lot
- 2488900.00
- Lot Features
- Eat-in Kitchen, Kitchen Island, Open Floorplan, Vaulted Ceiling(s), Walk-In Closet(s)
- Lot Size
- 57.14
- Basement
- None
Financial Details
- Previous Year Tax
- 2012.00
- Year Tax
- 2023
- Primary HOA Fees
- 0.00
Interior Details
- Interior Features
- Eat-in Kitchen, Kitchen Island, Open Floorplan, Vaulted Ceiling(s), Walk-In Closet(s)
- Appliances
- Dishwasher, Disposal, Microwave, Oven, Refrigerator
- Laundry Features
- In Unit
- Electric
- Central Air
- Flooring
- Laminate, Wood
- Cooling
- Central Air
- Heating
- Forced Air, Propane, Radiant
- Utilities
- Electricity Available, Internet Access (Wired)
Exterior Details
- Lot View
- Mountain(s), Plains
- Water
- Well
- Sewer
- Septic Tank
Garage & Parking
- Parking Features
- Oversized
Exterior Construction
- Roof
- Composition
- Construction Materials
- Metal Siding, Stone, Wood Frame
- Window Features
- Double Pane Windows
- Builder Source
- Plans
Land Details
- PPA
- 0.00
- Road Frontage Type
- Public
- Road Responsibility
- Public Maintained Road
- Road Surface Type
- Gravel
- Sewer Fee
- 0.00
Schools
- Elementary School
- Highland
- Middle School
- Highland
- High School
- Highland
Walk Score®
Contact Agent
executed in 2.336 sec.




