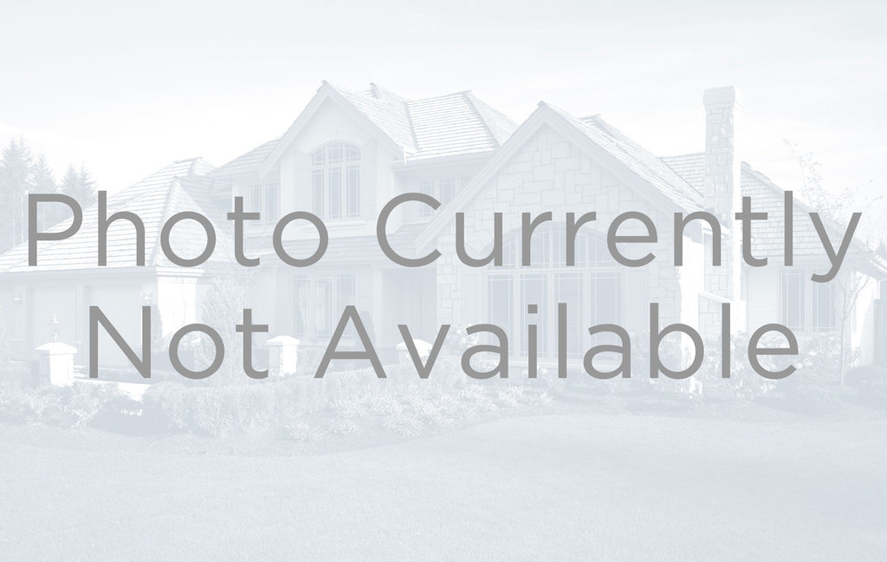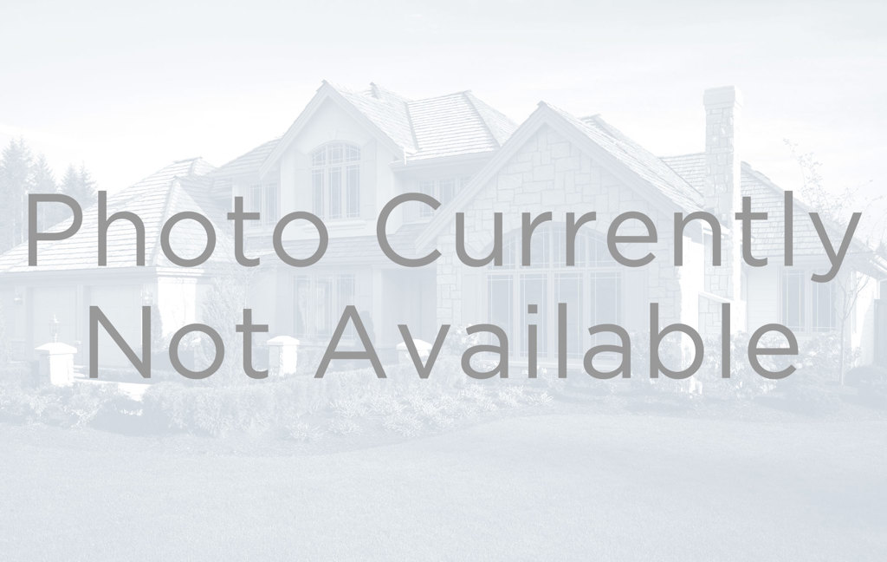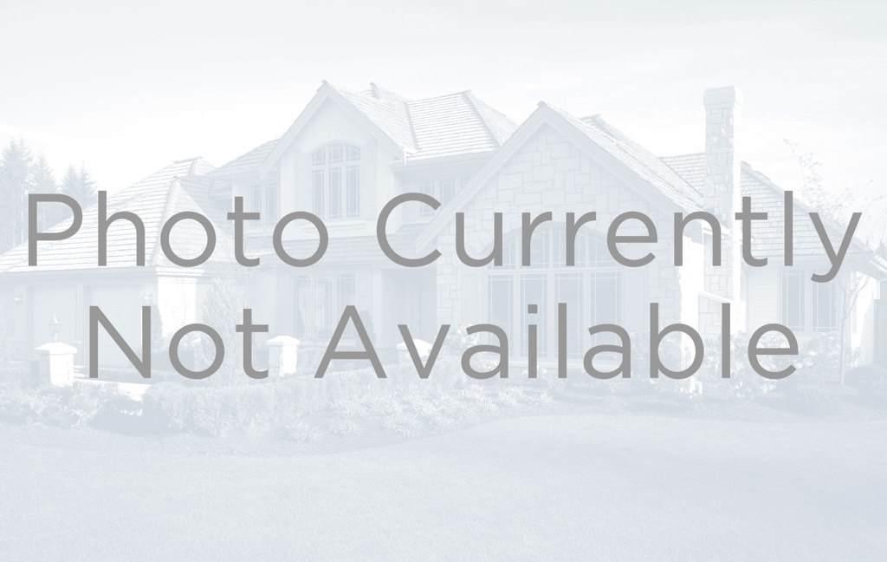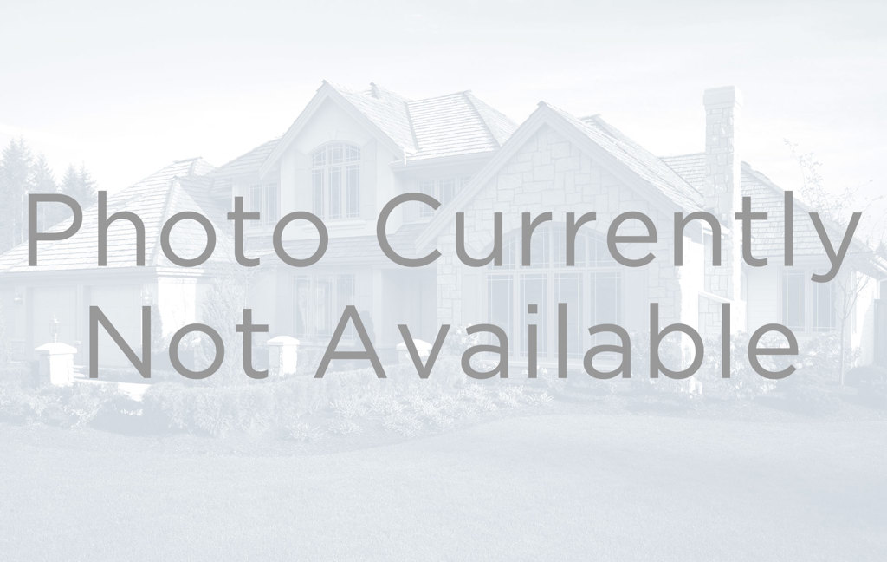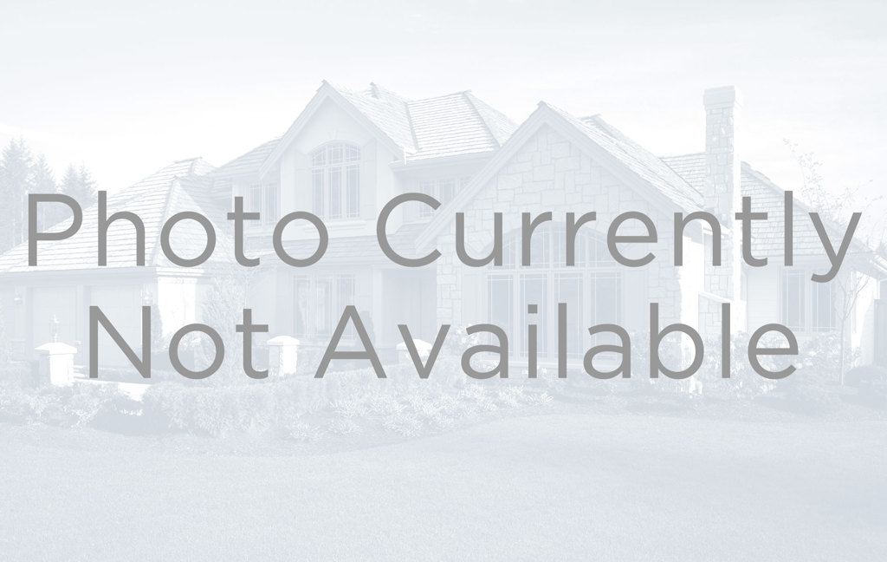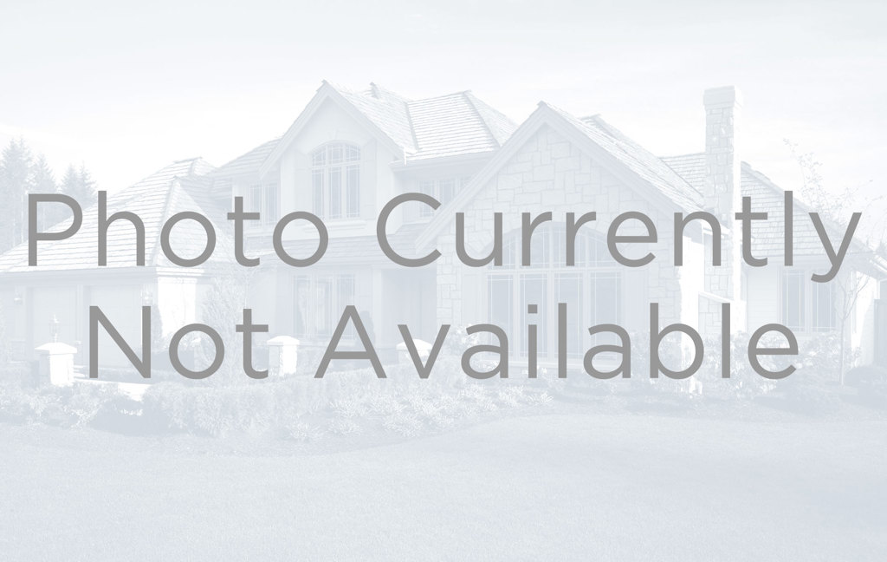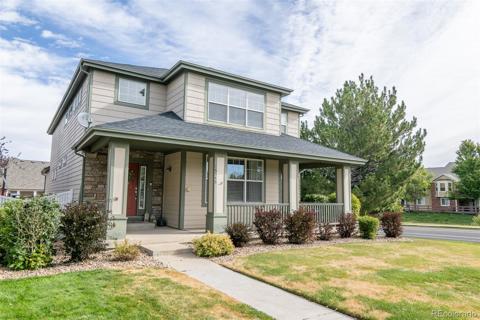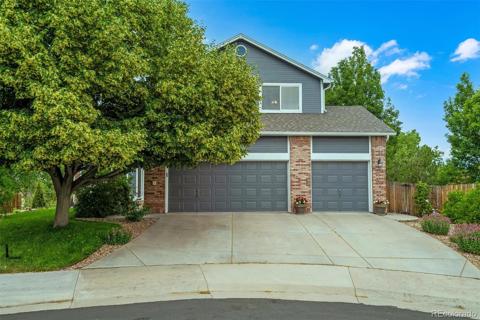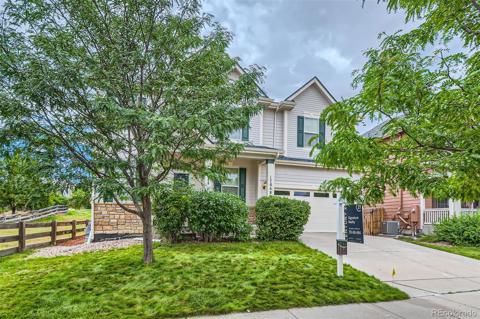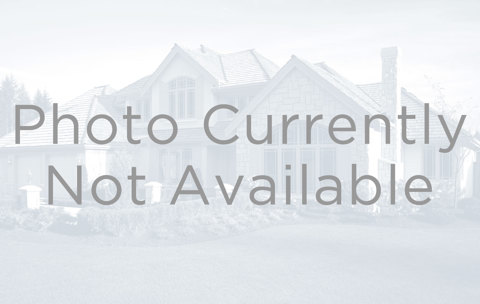10952 Wooden Pole Drive
Parker, CO 80134 — Douglas County — The Enclave NeighborhoodOpen House - Public: Sat Oct 5, 2:00PM-4:00PM
Residential $775,000 Active Listing# 7549040
4 beds 3 baths 4250.00 sqft Lot size: 5009.00 sqft 0.11 acres 2022 build
Property Description
This is a rare opportunity to own a nearly new modern home backing onto a peaceful greenbelt. It has fully landscaped and fenced yard for added privacy. With upscale finishes throughout, the open floor plan is bathed in natural light from large windows. The main level includes a grand gourmet kitchen, a spacious great room, formal dining area, and a versatile study that can serve as a 5th bedroom. The extended large kitchen boasts stainless steel gourmet appliances, a generous island that seats many, slab white quartz countertops, and an undermount farm sink. Luxurious LVP floor is throughout the main level. Upstairs, a cozy loft leads to the expansive master suite, complete with a luxurious 5-piece bath, standalone tub, and large walk-in closet. Three additional bedrooms and a beautifully designed bathroom with double sinks offer comfortable, versatile living space. The unfinished basement, with tall ceilings, provides endless potential for expansion. Conveniently located near Lone Tree Town/City Center, Parker Main Street shopping district, Park Meadows Mall, Centennial Airport, Major Business Parks, numerous public/private golf courses, recreation centers and major highways (I-25 and E-470), this immaculate home is perfect for entertaining and enjoying a private lifestyle. This move in ready home is available for quick occupancy.
Listing Details
- Property Type
- Residential
- Listing#
- 7549040
- Source
- REcolorado (Denver)
- Last Updated
- 10-03-2024 07:16am
- Status
- Active
- Off Market Date
- 11-30--0001 12:00am
Property Details
- Property Subtype
- Single Family Residence
- Sold Price
- $775,000
- Original Price
- $775,000
- Location
- Parker, CO 80134
- SqFT
- 4250.00
- Year Built
- 2022
- Acres
- 0.11
- Bedrooms
- 4
- Bathrooms
- 3
- Levels
- Two
Map
Property Level and Sizes
- SqFt Lot
- 5009.00
- Lot Features
- Eat-in Kitchen, Five Piece Bath, Kitchen Island, Open Floorplan, Pantry, Primary Suite, Quartz Counters, Smart Thermostat
- Lot Size
- 0.11
- Foundation Details
- Slab
- Basement
- Full, Sump Pump, Unfinished
- Common Walls
- No Common Walls
Financial Details
- Previous Year Tax
- 6517.00
- Year Tax
- 2023
- Is this property managed by an HOA?
- Yes
- Primary HOA Name
- TMMC Property Management
- Primary HOA Phone Number
- 303-985-9623
- Primary HOA Amenities
- Park, Playground, Trail(s)
- Primary HOA Fees Included
- Recycling, Trash
- Primary HOA Fees
- 78.00
- Primary HOA Fees Frequency
- Monthly
Interior Details
- Interior Features
- Eat-in Kitchen, Five Piece Bath, Kitchen Island, Open Floorplan, Pantry, Primary Suite, Quartz Counters, Smart Thermostat
- Appliances
- Cooktop, Dishwasher, Disposal, Microwave, Oven, Range Hood, Refrigerator, Self Cleaning Oven, Sump Pump
- Electric
- Central Air
- Flooring
- Carpet, Laminate, Tile
- Cooling
- Central Air
- Heating
- Forced Air
Exterior Details
- Features
- Private Yard
- Water
- Public
- Sewer
- Public Sewer
Garage & Parking
- Parking Features
- Concrete, Oversized
Exterior Construction
- Roof
- Composition
- Construction Materials
- Brick, Cement Siding, Frame
- Exterior Features
- Private Yard
- Window Features
- Double Pane Windows, Window Coverings
- Builder Source
- Public Records
Land Details
- PPA
- 0.00
- Road Frontage Type
- Public
- Road Responsibility
- Public Maintained Road
- Road Surface Type
- Paved
- Sewer Fee
- 0.00
Schools
- Elementary School
- Prairie Crossing
- Middle School
- Sierra
- High School
- Chaparral
Walk Score®
Listing Media
- Virtual Tour
- Click here to watch tour
Contact Agent
executed in 4.088 sec.




