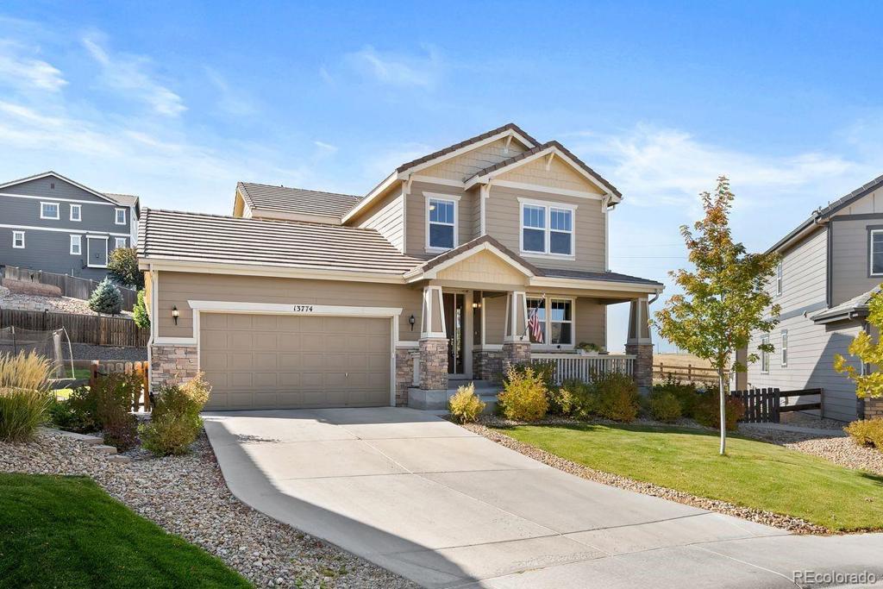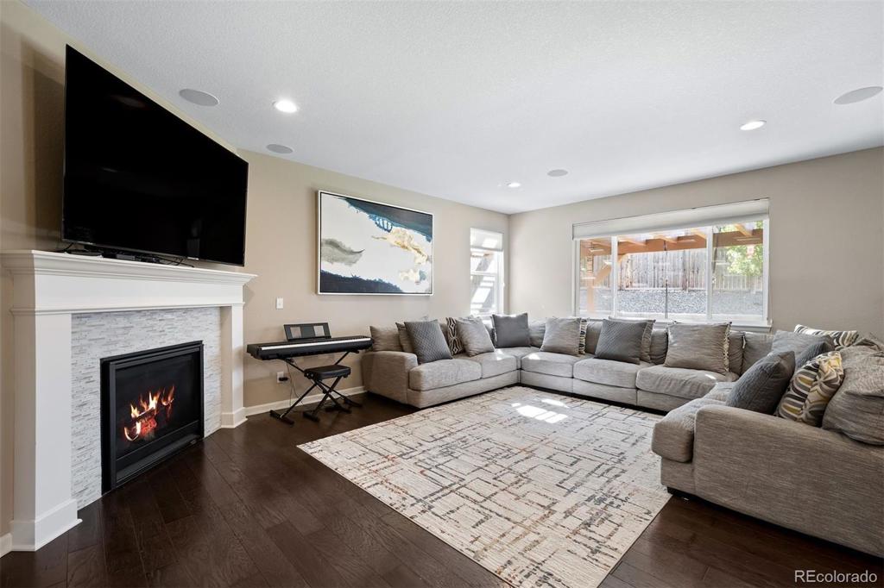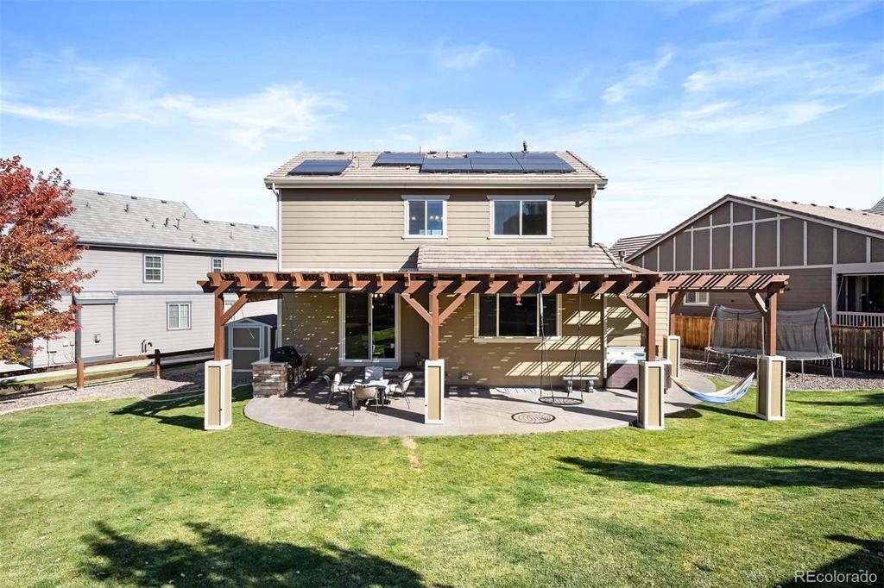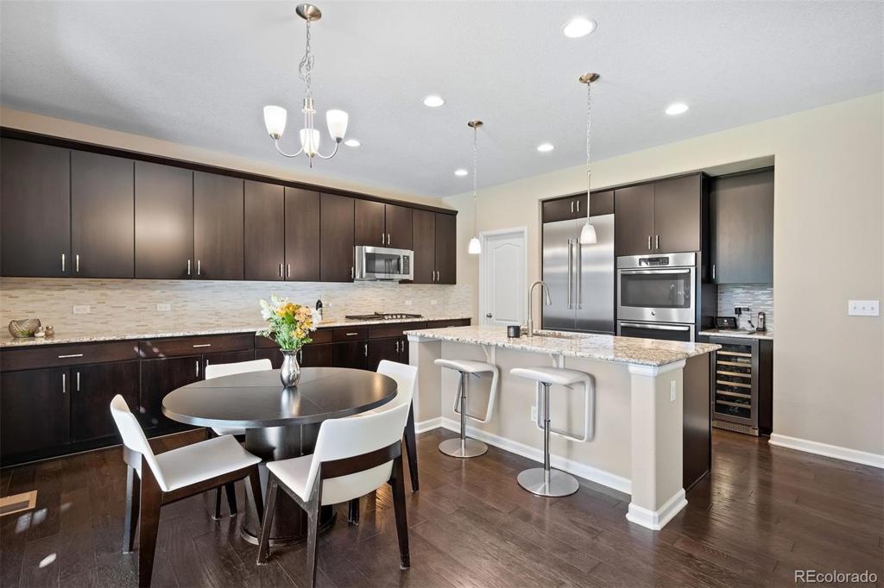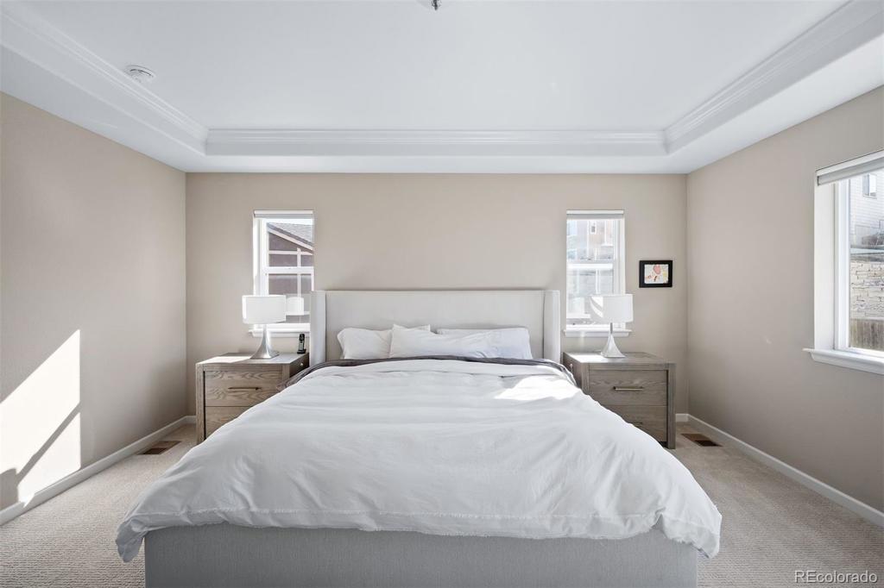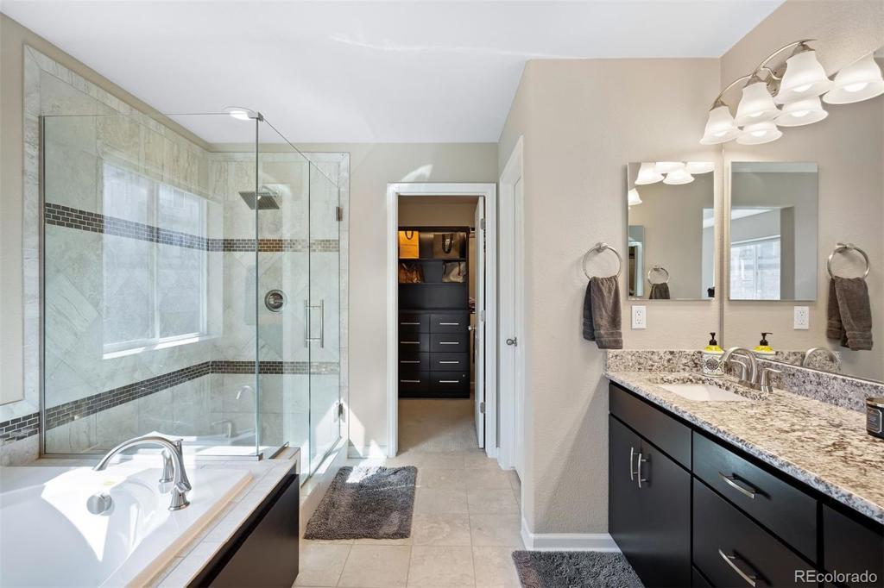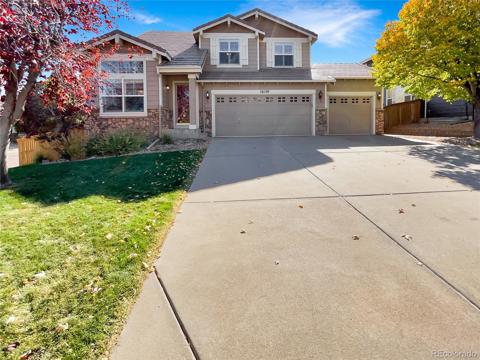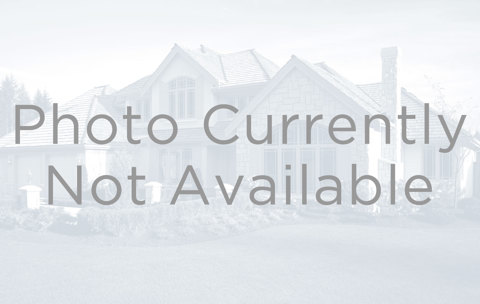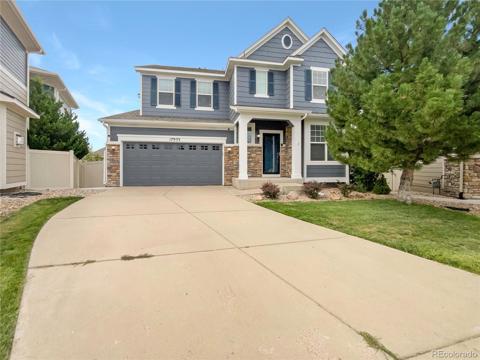13774 Wickfield Place
Parker, CO 80134 — Douglas County — Meridian Village NeighborhoodResidential $880,000 Active Listing# 2179972
5 beds 4 baths 4130.00 sqft Lot size: 12981.00 sqft 0.30 acres 2015 build
Property Description
Located in the sought-after Meridian Village of Parker, this beautifully remodeled two-story home offers 5 bedrooms, 4 baths, and a finished basement, combining style, comfort, and modern amenities. The bright, open floor plan is flooded with natural light and includes a cozy living room with a custom-tiled fireplace. The gourmet kitchen features an island, stainless steel appliances, and granite countertops, complemented by a formal dining room, a large office and powder room with custom wallpaper. Sliding doors lead to a beautifully landscaped backyard with a covered pergola, fire pit and hot tub, perfect for outdoor gatherings and entertaining. Thoughtfully upgraded, this home is truly move-in ready. The second floor offers four bedrooms, including a primary suite with a spa-like bathroom, a custom walk-in closet and a laundry room. The finished basement adds even more living space with a family/game room, fifth bedroom, full bath, and ample storage. The oversized 3-car tandem garage is equipped with 2 EV chargers. The fully owned solar panels significantly reduce energy costs. Immaculately maintained, this turnkey home is ideally located near Park Meadows shopping, upscale dining, and DTC, providing the ultimate Parker lifestyle!
Listing Details
- Property Type
- Residential
- Listing#
- 2179972
- Source
- REcolorado (Denver)
- Last Updated
- 11-23-2024 12:03am
- Status
- Active
- Off Market Date
- 11-30--0001 12:00am
Property Details
- Property Subtype
- Single Family Residence
- Sold Price
- $880,000
- Original Price
- $880,000
- Location
- Parker, CO 80134
- SqFT
- 4130.00
- Year Built
- 2015
- Acres
- 0.30
- Bedrooms
- 5
- Bathrooms
- 4
- Levels
- Two
Map
Property Level and Sizes
- SqFt Lot
- 12981.00
- Lot Features
- Breakfast Nook, Built-in Features, Eat-in Kitchen, Five Piece Bath, Granite Counters, High Ceilings, Kitchen Island, Open Floorplan, Pantry, Primary Suite, Smart Thermostat, Smoke Free, Sound System, Utility Sink, Vaulted Ceiling(s), Walk-In Closet(s)
- Lot Size
- 0.30
- Basement
- Finished
Financial Details
- Previous Year Tax
- 6355.00
- Year Tax
- 2023
- Is this property managed by an HOA?
- Yes
- Primary HOA Name
- Badger Gulch
- Primary HOA Phone Number
- (303) 482-2213
- Primary HOA Amenities
- Playground, Pool, Trail(s)
- Primary HOA Fees Included
- Recycling, Trash
- Primary HOA Fees
- 95.00
- Primary HOA Fees Frequency
- Monthly
- Secondary HOA Name
- Meridian Village North
- Secondary HOA Phone Number
- (303) 482-2213
- Secondary HOA Fees
- 60.00
- Secondary HOA Fees Frequency
- Quarterly
Interior Details
- Interior Features
- Breakfast Nook, Built-in Features, Eat-in Kitchen, Five Piece Bath, Granite Counters, High Ceilings, Kitchen Island, Open Floorplan, Pantry, Primary Suite, Smart Thermostat, Smoke Free, Sound System, Utility Sink, Vaulted Ceiling(s), Walk-In Closet(s)
- Appliances
- Cooktop, Dishwasher, Disposal, Double Oven, Dryer, Gas Water Heater, Microwave, Refrigerator, Sump Pump, Washer
- Electric
- Central Air
- Flooring
- Carpet, Tile, Wood
- Cooling
- Central Air
- Heating
- Forced Air
- Fireplaces Features
- Living Room
- Utilities
- Cable Available, Electricity Connected, Natural Gas Connected
Exterior Details
- Features
- Barbecue, Fire Pit, Garden, Lighting, Playground, Private Yard, Spa/Hot Tub
- Water
- Public
- Sewer
- Public Sewer
Garage & Parking
- Parking Features
- Electric Vehicle Charging Station(s), Tandem
Exterior Construction
- Roof
- Cement Shake
- Construction Materials
- Frame, Rock, Wood Siding
- Exterior Features
- Barbecue, Fire Pit, Garden, Lighting, Playground, Private Yard, Spa/Hot Tub
- Window Features
- Double Pane Windows
- Builder Source
- Public Records
Land Details
- PPA
- 0.00
- Sewer Fee
- 0.00
Schools
- Elementary School
- Prairie Crossing
- Middle School
- Sierra
- High School
- Chaparral
Walk Score®
Listing Media
- Virtual Tour
- Click here to watch tour
Contact Agent
executed in 2.863 sec.




