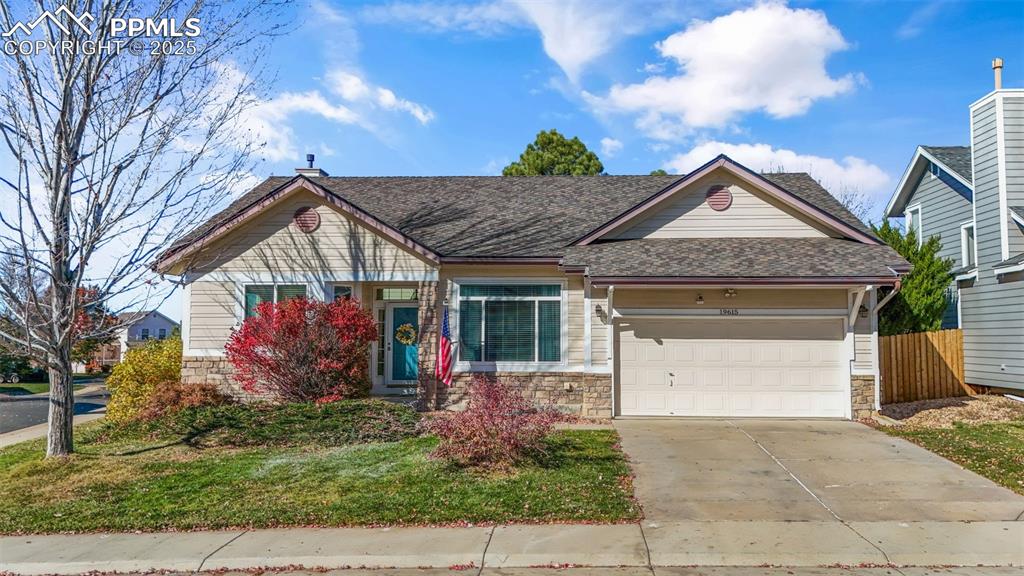14093 Scarlet Sage Street
Parker, CO 80134 — Douglas County — The Trails At Crowfoot NeighborhoodResidential $715,000 Expired Listing# 8803607
6 beds 4 baths 3687.00 sqft Lot size: 5489.00 sqft 0.13 acres 2021 build
Updated: 10-01-2024 06:12am
Property Description
PRICED TO SELL! Over $100k in upgrades! Gorgeous 6bed, 4 bath move-in-ready home with finished basement. Plenty of built in storage closets throughout the home. Gourmet kitchen, walk-in pantry, upgraded 42in cabinets with roll out drawers, SS appliances. Home office. Upstairs laundry, 4 bedrooms plus loft on upper level. Professionally finished basement with 2 additional bedrooms, a full bathroom, bonus/media room, plenty of built in storage closets and 10ft ceilings! Oversized Timber Tech deck (reinforced and hot tub ready), a concrete slab for firepit and seating as well as a complete sprinkler system and grassy area. Must see in person to appreciate, priced to sell!
Listing Details
- Property Type
- Residential
- Listing#
- 8803607
- Source
- REcolorado (Denver)
- Last Updated
- 10-01-2024 06:12am
- Status
- Expired
- Off Market Date
- 09-30-2024 12:00am
Property Details
- Property Subtype
- Single Family Residence
- Sold Price
- $715,000
- Original Price
- $750,000
- Location
- Parker, CO 80134
- SqFT
- 3687.00
- Year Built
- 2021
- Acres
- 0.13
- Bedrooms
- 6
- Bathrooms
- 4
- Levels
- Two
Map
Property Level and Sizes
- SqFt Lot
- 5489.00
- Lot Size
- 0.13
- Foundation Details
- Concrete Perimeter, Slab
- Basement
- Finished, Full, Partial
Financial Details
- Previous Year Tax
- 7117.00
- Year Tax
- 2023
- Is this property managed by an HOA?
- Yes
- Primary HOA Name
- Advance HOA management
- Primary HOA Phone Number
- 303-482-2213
- Primary HOA Amenities
- Clubhouse, Park, Playground, Pool
- Primary HOA Fees
- 100.00
- Primary HOA Fees Frequency
- Monthly
Interior Details
- Appliances
- Cooktop, Dishwasher, Disposal, Microwave, Tankless Water Heater
- Laundry Features
- In Unit
- Electric
- Central Air
- Cooling
- Central Air
- Heating
- Forced Air, Natural Gas
- Utilities
- Cable Available, Electricity Available, Natural Gas Available, Phone Available
Exterior Details
- Water
- Public
- Sewer
- Public Sewer
Garage & Parking
Exterior Construction
- Roof
- Composition
- Construction Materials
- Brick, Wood Siding
- Builder Name
- D.R. Horton, Inc
- Builder Source
- Public Records
Land Details
- PPA
- 0.00
- Sewer Fee
- 0.00
Schools
- Elementary School
- Mountain View
- Middle School
- Sagewood
- High School
- Ponderosa
Walk Score®
Contact Agent
executed in 0.497 sec.













