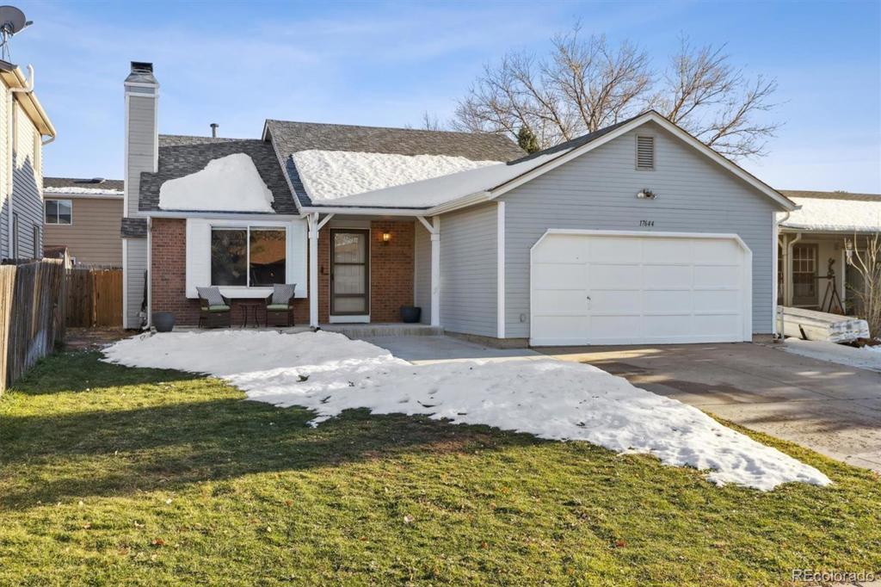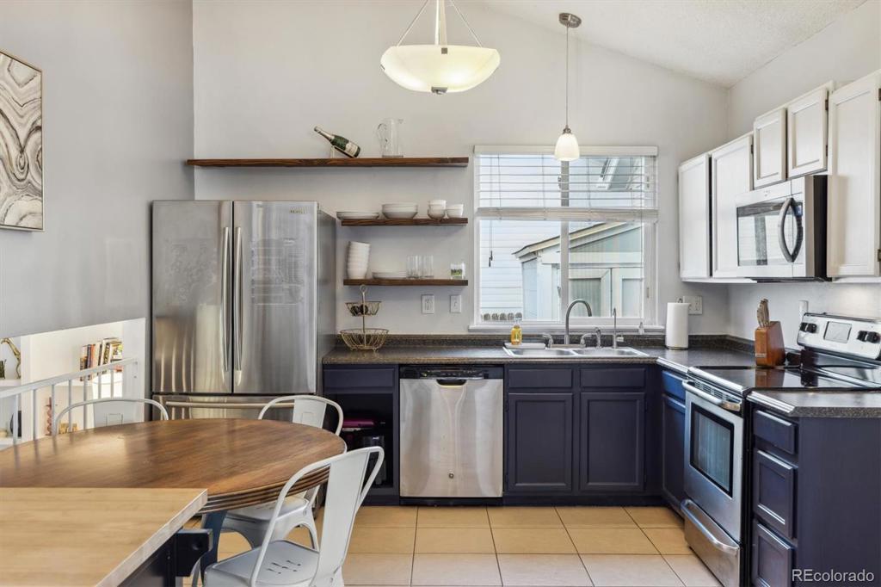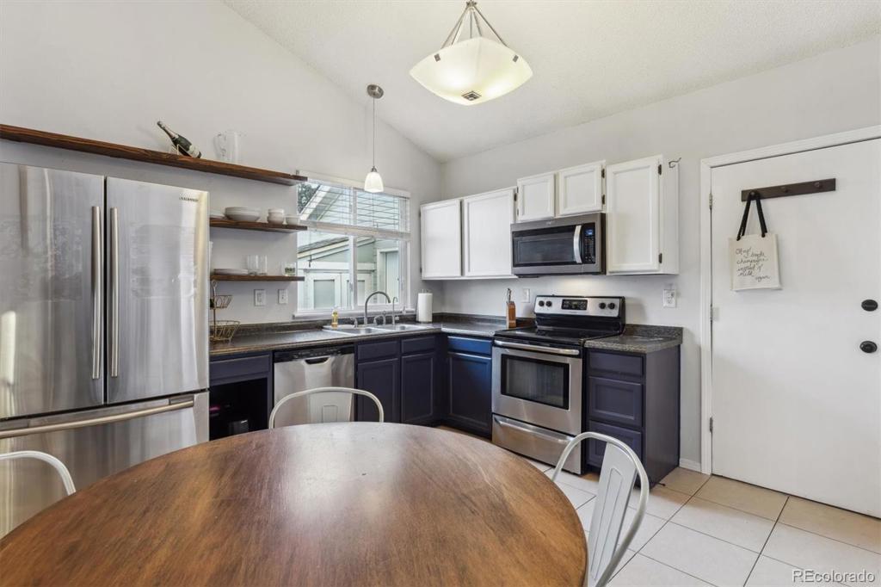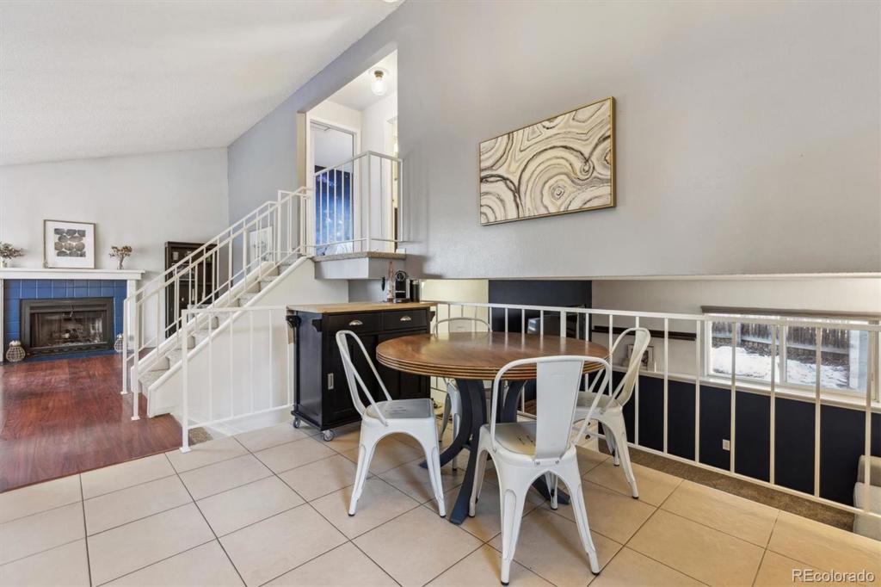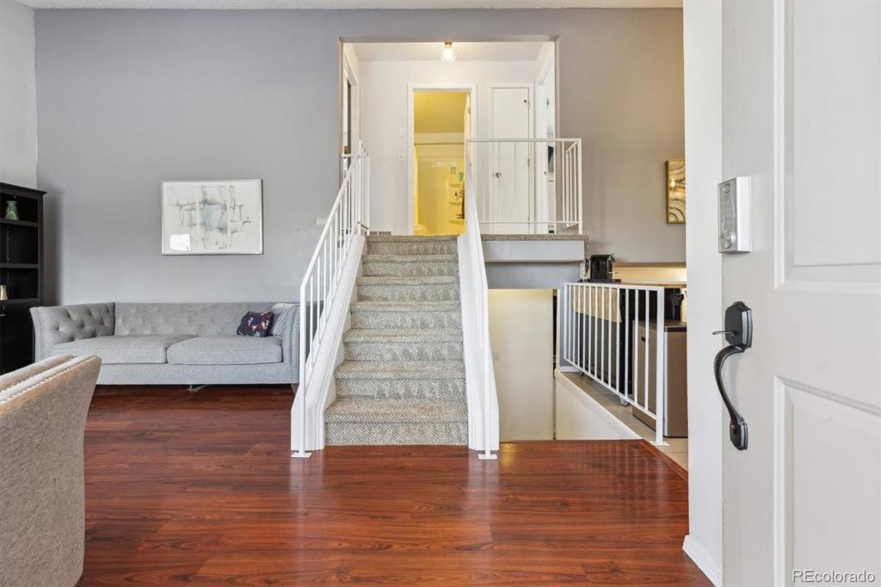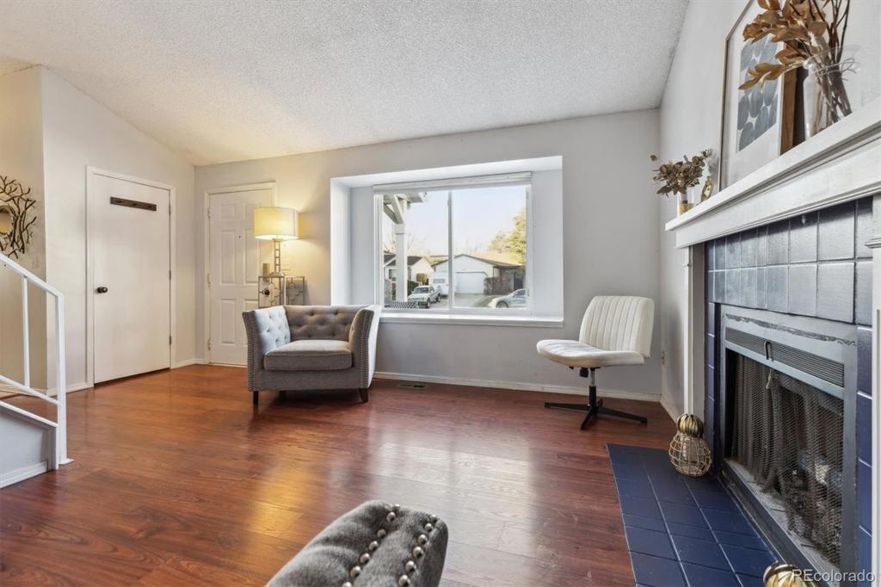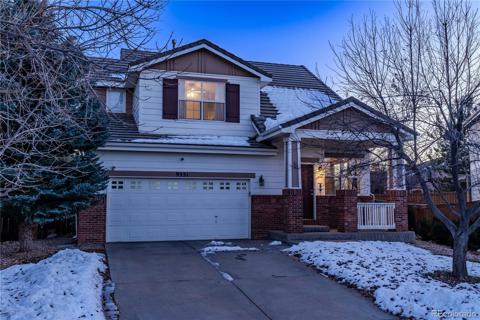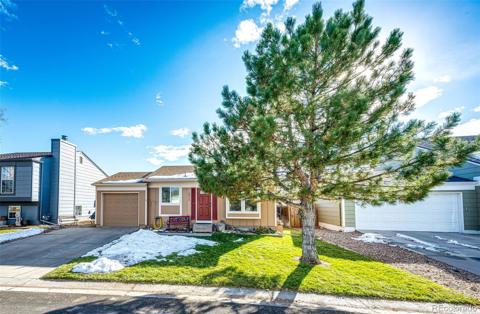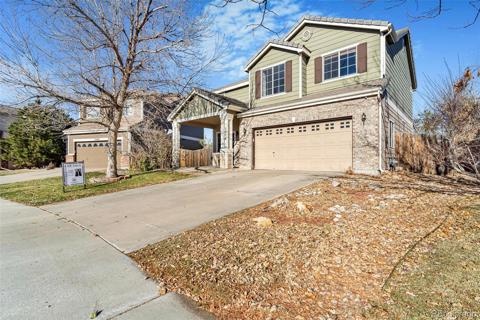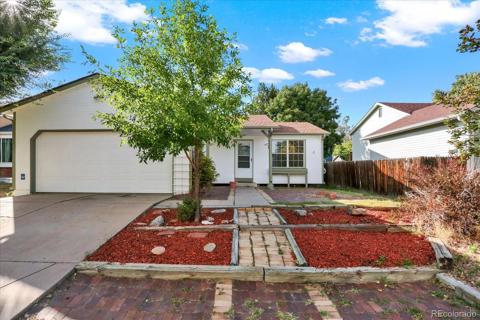17644 Junegrass Place
Parker, CO 80134 — Douglas County — Cottonwood NeighborhoodResidential $460,000 Active Listing# 9649198
3 beds 2 baths 1200.00 sqft Lot size: 4574.00 sqft 0.11 acres 1982 build
Property Description
This stunning 3-bedroom, 2-bathroom home in the desirable Cottonwood neighborhood offers the perfect blend of modern comfort and classic charm. Inside, you'll find stylish carpet, laminate, and tile flooring, an updated kitchen with stainless steel appliances, spacious bedrooms with ample closet space, and updated bathrooms. The living room features a wood-burning fireplace with a mantle and vaulted ceilings for an airy feel. The family room offers built-in shelving for extra storage and display space. Outside, the extended front porch is perfect for relaxing, while the large patio and deck off the primary suite are ideal for entertaining. The fenced backyard provides privacy, and the large storage shed offers extra space. Located on a cul-de-sac street with easy access to the Cherry Creek Trail System, this home is also close to King Soopers, Costco, Trader Joe's, the future Whole Foods, and top-rated Douglas County Schools. With convenient access to Parker Road and E-470, as well as nearby Downtown Parker, O'Brien Park, The Pace Center, and popular Cottonwood neighborhood parks, this incredible opportunity won't last long. With the rising costs of HOA and Metro Districts, you will appreciate there is NO HOA! Come and see all this home has to offer and schedule a showing today!
Listing Details
- Property Type
- Residential
- Listing#
- 9649198
- Source
- REcolorado (Denver)
- Last Updated
- 11-23-2024 09:05pm
- Status
- Active
- Off Market Date
- 11-30--0001 12:00am
Property Details
- Property Subtype
- Single Family Residence
- Sold Price
- $460,000
- Original Price
- $460,000
- Location
- Parker, CO 80134
- SqFT
- 1200.00
- Year Built
- 1982
- Acres
- 0.11
- Bedrooms
- 3
- Bathrooms
- 2
- Levels
- Tri-Level
Map
Property Level and Sizes
- SqFt Lot
- 4574.00
- Lot Features
- Built-in Features, Eat-in Kitchen, High Ceilings, Laminate Counters, Primary Suite, Radon Mitigation System
- Lot Size
- 0.11
Financial Details
- Previous Year Tax
- 2846.00
- Year Tax
- 2023
- Primary HOA Fees
- 0.00
Interior Details
- Interior Features
- Built-in Features, Eat-in Kitchen, High Ceilings, Laminate Counters, Primary Suite, Radon Mitigation System
- Appliances
- Dishwasher, Disposal, Dryer, Microwave, Range, Refrigerator, Washer
- Laundry Features
- In Unit, Laundry Closet
- Electric
- None
- Flooring
- Carpet, Laminate, Tile
- Cooling
- None
- Heating
- Forced Air, Natural Gas
- Fireplaces Features
- Living Room, Wood Burning
- Utilities
- Cable Available, Electricity Connected, Internet Access (Wired), Natural Gas Connected, Phone Connected
Exterior Details
- Features
- Private Yard
- Water
- Public
- Sewer
- Public Sewer
Garage & Parking
- Parking Features
- Concrete
Exterior Construction
- Roof
- Composition
- Construction Materials
- Brick, Frame, Wood Siding
- Exterior Features
- Private Yard
- Window Features
- Bay Window(s), Window Coverings
- Builder Source
- Public Records
Land Details
- PPA
- 0.00
- Road Frontage Type
- Public
- Road Responsibility
- Public Maintained Road
- Road Surface Type
- Paved
- Sewer Fee
- 0.00
Schools
- Elementary School
- Pine Lane Prim/Inter
- Middle School
- Sierra
- High School
- Chaparral
Walk Score®
Listing Media
- Virtual Tour
- Click here to watch tour
Contact Agent
executed in 4.200 sec.




