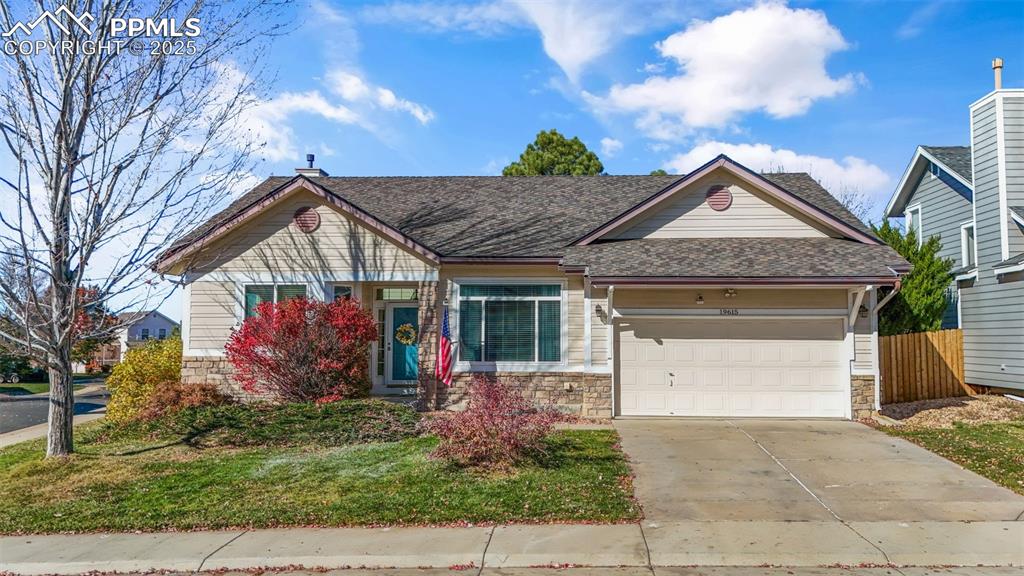5392 Spur Cross Trail
Parker, CO 80134 — Douglas County — Pradera NeighborhoodResidential $925,000 Sold Listing# 4196992
6 beds 5 baths 5583.00 sqft Lot size: 12327.00 sqft 0.28 acres 2005 build
Property Description
Gorgeous remodeled home with beautiful views and flexible living space. Backing to acres of open space and greenbelts, it is the perfect home for expanding family needs with a newly finished basement living space that is complete with a full kitchen, private laundry, cozy family room with fireplace, and a bedroom suite with retreat area and walk-in wardrobe. The first thing that catches the eye when entering this bright, modern home are the spectacular views which reach out to the lights, hills and trees of Parker. This 6 bedroom, 4.5 bathroom home has been remodeled throughout to include a completely redesigned gourmet kitchen with a large working island, quartz countertops, custom cabinetry and professional appliances, including built in refrigerator. All new wood flooring, highly upgraded carpeting, paint, moldings and lighting are just a short list of the updating to the home. A large, covered deck is the perfect space for watching the amazing sunrises, fireworks and lights over Parker, while a hot tub on the expansive patio offers a warm retreat on those beautiful Colorado nights.
Listing Details
- Property Type
- Residential
- Listing#
- 4196992
- Source
- REcolorado (Denver)
- Last Updated
- 04-22-2021 03:50pm
- Status
- Sold
- Status Conditions
- None Known
- Der PSF Total
- 165.68
- Off Market Date
- 03-08-2021 12:00am
Property Details
- Property Subtype
- Single Family Residence
- Sold Price
- $925,000
- Original Price
- $899,000
- List Price
- $925,000
- Location
- Parker, CO 80134
- SqFT
- 5583.00
- Year Built
- 2005
- Acres
- 0.28
- Bedrooms
- 6
- Bathrooms
- 5
- Parking Count
- 1
- Levels
- Two
Map
Property Level and Sizes
- SqFt Lot
- 12327.00
- Lot Features
- Breakfast Nook, Built-in Features, Ceiling Fan(s), Entrance Foyer, Five Piece Bath, In-Law Floor Plan, Jack & Jill Bath, Jet Action Tub, Kitchen Island, Master Suite, Open Floorplan, Quartz Counters, Radon Mitigation System, Spa/Hot Tub, Tile Counters, Vaulted Ceiling(s), Walk-In Closet(s)
- Lot Size
- 0.28
- Basement
- Finished
- Common Walls
- No Common Walls
Financial Details
- PSF Total
- $165.68
- PSF Finished
- $174.76
- PSF Above Grade
- $244.51
- Previous Year Tax
- 6112.00
- Year Tax
- 2019
- Is this property managed by an HOA?
- Yes
- Primary HOA Management Type
- Professionally Managed
- Primary HOA Name
- Pradera
- Primary HOA Phone Number
- 303-420-4433
- Primary HOA Website
- https://pra.msihoa.co/
- Primary HOA Amenities
- Clubhouse,Pool
- Primary HOA Fees Included
- Maintenance Grounds, Trash
- Primary HOA Fees
- 336.00
- Primary HOA Fees Frequency
- Annually
- Primary HOA Fees Total Annual
- 336.00
Interior Details
- Interior Features
- Breakfast Nook, Built-in Features, Ceiling Fan(s), Entrance Foyer, Five Piece Bath, In-Law Floor Plan, Jack & Jill Bath, Jet Action Tub, Kitchen Island, Master Suite, Open Floorplan, Quartz Counters, Radon Mitigation System, Spa/Hot Tub, Tile Counters, Vaulted Ceiling(s), Walk-In Closet(s)
- Appliances
- Convection Oven, Dishwasher, Disposal, Dryer, Gas Water Heater, Microwave, Oven, Range Hood, Refrigerator, Washer, Wine Cooler
- Laundry Features
- In Unit
- Electric
- Central Air
- Flooring
- Carpet, Wood
- Cooling
- Central Air
- Heating
- Forced Air, Natural Gas
- Fireplaces Features
- Basement,Bedroom,Family Room,Gas Log,Master Bedroom
- Utilities
- Cable Available, Electricity Available, Internet Access (Wired), Natural Gas Connected
Exterior Details
- Features
- Lighting, Private Yard, Rain Gutters, Spa/Hot Tub
- Patio Porch Features
- Covered
- Lot View
- Meadow, Valley
- Water
- Public
- Sewer
- Public Sewer
Garage & Parking
- Parking Spaces
- 1
- Parking Features
- Concrete, Floor Coating
Exterior Construction
- Roof
- Composition
- Construction Materials
- Stone, Wood Siding
- Architectural Style
- Traditional
- Exterior Features
- Lighting, Private Yard, Rain Gutters, Spa/Hot Tub
- Window Features
- Double Pane Windows
- Security Features
- Carbon Monoxide Detector(s),Smart Locks,Smoke Detector(s),Video Doorbell
- Builder Name
- D.R. Horton, Inc
- Builder Source
- Appraiser
Land Details
- PPA
- 3303571.43
- Road Frontage Type
- Public Road
- Road Responsibility
- Public Maintained Road
- Road Surface Type
- Paved
- Sewer Fee
- 0.00
Schools
- Elementary School
- Mountain View
- Middle School
- Sagewood
- High School
- Ponderosa
Walk Score®
Listing Media
- Virtual Tour
- Click here to watch tour
Contact Agent
executed in 0.261 sec.












