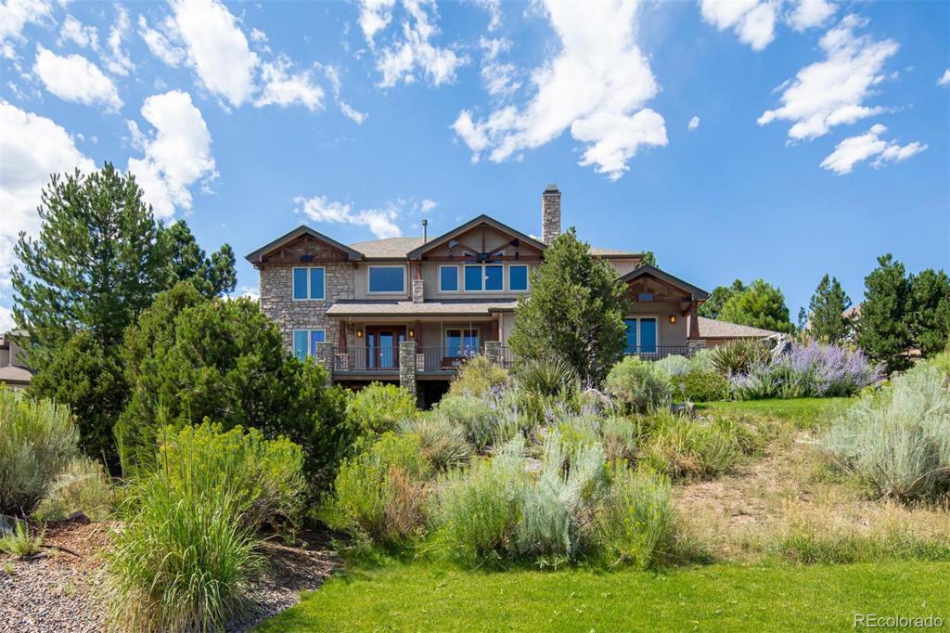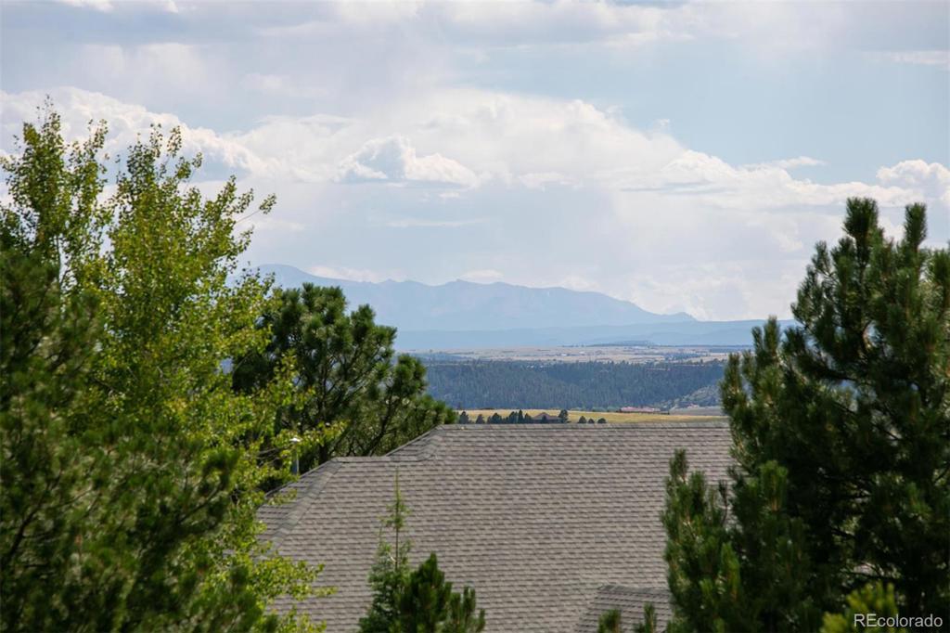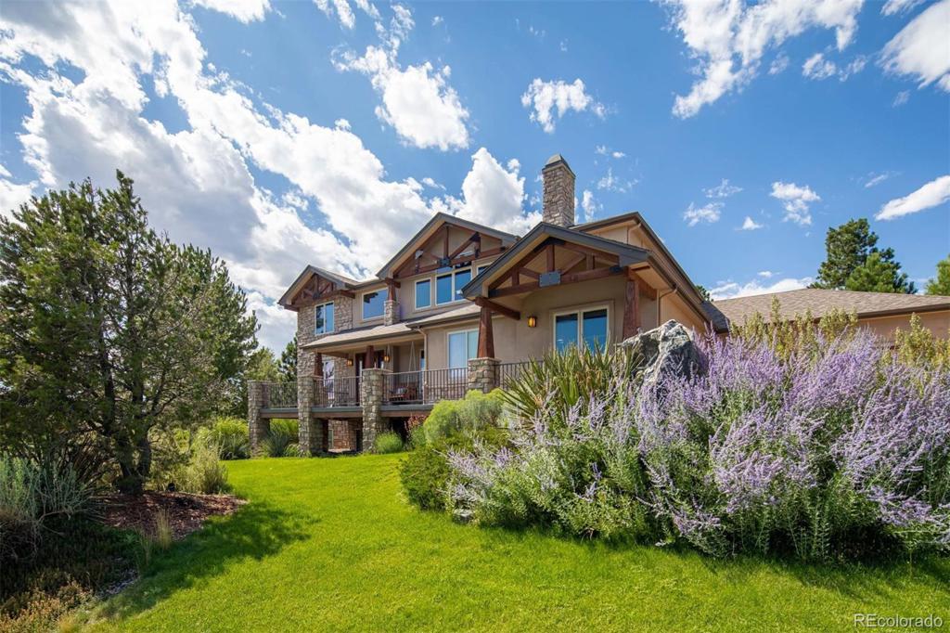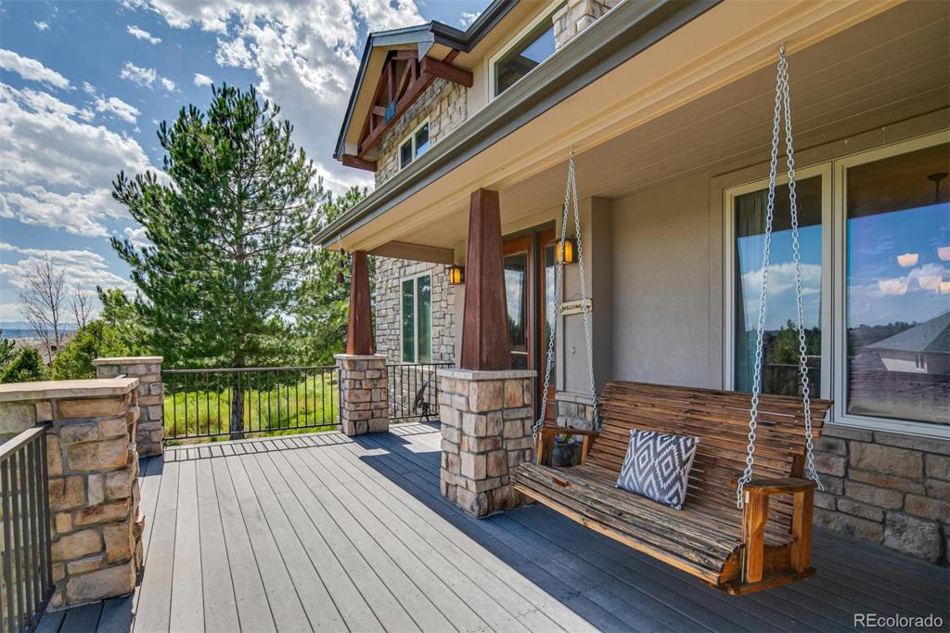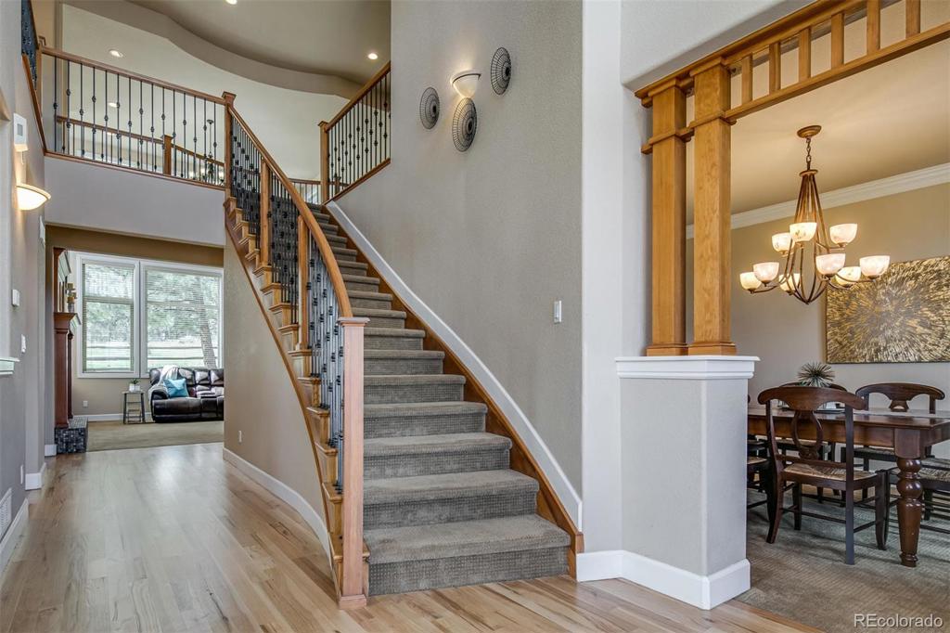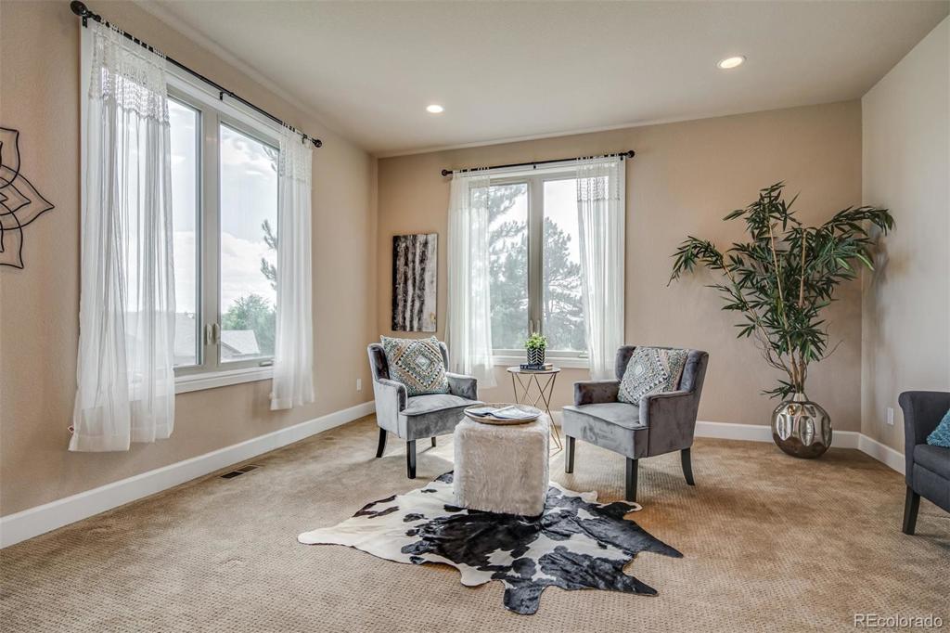5415 Sage Thrasher Road
Parker, CO 80134 — Douglas County — Timbers NeighborhoodResidential $885,000 Sold Listing# 3077683
5 beds 6 baths 5006.00 sqft Lot size: 31537.00 sqft $185.51/sqft 0.72 acres 2002 build
Updated: 06-19-2020 12:02pm
Property Description
Exceptional outdoor living and fabulous mountain views with this gorgeous, custom home in The Timbers. Situated on a premier elevated, corner lot this stunning home features impressive tile work, crown molding, iron balusters, beautiful millwork and hardwood floors. A sprawling, covered front porch welcome you. The great room is open with 2 story ceilings, tile surround fireplace and expansive windows that showcase the natural beauty. The gourmet kitchen with center island, wet bar, desk and Butler's Pantry is perfect for entertaining. The master suite will become your sanctuary with a fireplace, and a 5 piece master bath w/ soaking tub and huge walk-in shower. The garden level basement, is fully finished which offers a large media room, granite wet bar, bedroom and 2 bathrooms, a flex space for a fitness/bonus room plus a movie theater!
Listing Details
- Property Type
- Residential
- Listing#
- 3077683
- Source
- REcolorado (Denver)
- Last Updated
- 06-19-2020 12:02pm
- Status
- Sold
- Status Conditions
- None Known
- Der PSF Total
- 176.79
- Off Market Date
- 05-05-2020 12:00am
Property Details
- Property Subtype
- Single Family Residence
- Sold Price
- $885,000
- Original Price
- $935,000
- List Price
- $885,000
- Location
- Parker, CO 80134
- SqFT
- 5006.00
- Year Built
- 2002
- Acres
- 0.72
- Bedrooms
- 5
- Bathrooms
- 6
- Parking Count
- 1
- Levels
- Two
Map
Property Level and Sizes
- SqFt Lot
- 31537.00
- Lot Features
- Breakfast Nook, Entrance Foyer, Five Piece Bath, Granite Counters, Kitchen Island, Master Suite, Pantry, Utility Sink, Vaulted Ceiling(s), Walk-In Closet(s), Wet Bar
- Lot Size
- 0.72
- Basement
- Finished,Full
Financial Details
- PSF Total
- $176.79
- PSF Finished All
- $185.51
- PSF Finished
- $182.62
- PSF Above Grade
- $269.57
- Previous Year Tax
- 6002.00
- Year Tax
- 2019
- Is this property managed by an HOA?
- Yes
- Primary HOA Management Type
- Professionally Managed
- Primary HOA Name
- Specialized Property Management
- Primary HOA Phone Number
- 303-841-0456
- Primary HOA Website
- https://www.spmparker.com/
- Primary HOA Fees
- 250.00
- Primary HOA Fees Frequency
- Annually
- Primary HOA Fees Total Annual
- 250.00
Interior Details
- Interior Features
- Breakfast Nook, Entrance Foyer, Five Piece Bath, Granite Counters, Kitchen Island, Master Suite, Pantry, Utility Sink, Vaulted Ceiling(s), Walk-In Closet(s), Wet Bar
- Appliances
- Cooktop, Dishwasher, Disposal, Double Oven, Dryer, Microwave, Refrigerator, Warming Drawer, Washer, Wine Cooler
- Laundry Features
- In Unit
- Electric
- Central Air
- Flooring
- Carpet, Tile, Wood
- Cooling
- Central Air
- Heating
- Forced Air, Natural Gas
- Fireplaces Features
- Family Room,Gas,Gas Log,Master Bedroom
Exterior Details
- Features
- Garden, Private Yard, Water Feature
- Patio Porch Features
- Deck,Front Porch,Patio
- Lot View
- Mountain(s)
- Water
- Public
- Sewer
- Public Sewer
Room Details
# |
Type |
Dimensions |
L x W |
Level |
Description |
|---|---|---|---|---|---|
| 1 | Living Room | - |
- |
Main |
|
| 2 | Den | - |
- |
Main |
|
| 3 | Dining Room | - |
- |
Main |
|
| 4 | Bathroom (3/4) | - |
- |
Main |
|
| 5 | Family Room | - |
- |
Main |
|
| 6 | Kitchen | - |
- |
Main |
|
| 7 | Laundry | - |
- |
Main |
|
| 8 | Master Bedroom | - |
- |
Upper |
|
| 9 | Master Bathroom (Full) | - |
- |
Upper |
|
| 10 | Bedroom | - |
- |
Upper |
|
| 11 | Bathroom (3/4) | - |
- |
Upper |
|
| 12 | Bedroom | - |
- |
Upper |
|
| 13 | Bedroom | - |
- |
Upper |
|
| 14 | Bathroom (Full) | - |
- |
Upper |
|
| 15 | Media Room | - |
- |
Basement |
|
| 16 | Bonus Room | - |
- |
Basement |
|
| 17 | Bathroom (Full) | - |
- |
Basement |
|
| 18 | Bedroom | - |
- |
Basement |
|
| 19 | Bathroom (3/4) | - |
- |
Basement |
|
| 20 | Bonus Room | - |
- |
Basement |
|
| 21 | Master Bathroom | - |
- |
Master Bath | |
| 22 | Utility Room | - |
- |
Basement |
Garage & Parking
- Parking Spaces
- 1
| Type | # of Spaces |
L x W |
Description |
|---|---|---|---|
| Garage (Attached) | 4 |
- |
Exterior Construction
- Roof
- Composition
- Construction Materials
- Frame, Stone, Stucco
- Architectural Style
- Mountain Contemporary
- Exterior Features
- Garden, Private Yard, Water Feature
- Window Features
- Window Coverings
- Builder Source
- Public Records
Land Details
- PPA
- 1229166.67
- Road Frontage Type
- Public Road
- Road Surface Type
- Paved
Schools
- Elementary School
- Northeast
- Middle School
- Sagewood
- High School
- Ponderosa
Walk Score®
Listing Media
- Virtual Tour
- Click here to watch tour
Contact Agent
executed in 1.523 sec.




