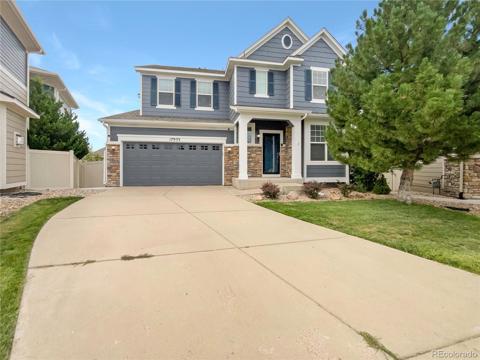6190 Pedregal Drive
Parker, CO 80134 — Douglas County — Allison Ranch NeighborhoodResidential $1,270,000 Active Listing# 2690950
4 beds 4 baths 5406.00 sqft Lot size: 8400.00 sqft 0.19 acres 2024 build
Property Description
Luxurious family living. The Ogden's welcoming covered entry and impressive two-story foyer offer charming views of the formal dining room and expansive two-story great room. A bright casual dining area with access to a desirable covered patio overlooks the well-designed kitchen, equipped with a large center island with breakfast bar, plenty of counter and cabinet space, ample walk-in pantry, and pass through access to the formal dining room. The lovely primary bedroom suite is enhanced by a relaxing sitting area, spacious walk-in closet, and deluxe primary bath with dual vanities, large soaking tub, luxe glass-enclosed shower, and private water closet. Central to a versatile loft, the ample secondary bedrooms feature walk-in closets and shared full hall bath. Additional highlights include a generous office off the foyer, convenient powder room and everyday entry, centrally located laundry, and additional storage throughout.
Listing Details
- Property Type
- Residential
- Listing#
- 2690950
- Source
- REcolorado (Denver)
- Last Updated
- 01-10-2025 12:01am
- Status
- Active
- Off Market Date
- 11-30--0001 12:00am
Property Details
- Property Subtype
- Single Family Residence
- Sold Price
- $1,270,000
- Original Price
- $1,358,000
- Location
- Parker, CO 80134
- SqFT
- 5406.00
- Year Built
- 2024
- Acres
- 0.19
- Bedrooms
- 4
- Bathrooms
- 4
- Levels
- Two
Map
Property Level and Sizes
- SqFt Lot
- 8400.00
- Lot Features
- Kitchen Island, Open Floorplan, Primary Suite, Radon Mitigation System, Walk-In Closet(s), Wired for Data
- Lot Size
- 0.19
- Foundation Details
- Slab
- Basement
- Bath/Stubbed, Full, Sump Pump, Unfinished
- Common Walls
- No Common Walls
Financial Details
- Previous Year Tax
- 14938.00
- Year Tax
- 2024
- Is this property managed by an HOA?
- Yes
- Primary HOA Name
- Allison Ranch HOA
- Primary HOA Phone Number
- 303-750-0994
- Primary HOA Amenities
- Clubhouse, Fitness Center, Park, Playground, Pool, Trail(s)
- Primary HOA Fees Included
- Recycling, Trash
- Primary HOA Fees
- 132.00
- Primary HOA Fees Frequency
- Monthly
Interior Details
- Interior Features
- Kitchen Island, Open Floorplan, Primary Suite, Radon Mitigation System, Walk-In Closet(s), Wired for Data
- Appliances
- Dishwasher, Disposal, Microwave, Oven, Sump Pump, Tankless Water Heater
- Electric
- Central Air
- Flooring
- Carpet, Tile, Vinyl
- Cooling
- Central Air
- Heating
- Forced Air
- Fireplaces Features
- Great Room
- Utilities
- Cable Available, Electricity Available, Internet Access (Wired), Natural Gas Not Available, Phone Available
Exterior Details
- Sewer
- Public Sewer
Garage & Parking
Exterior Construction
- Roof
- Composition
- Construction Materials
- Cement Siding, Frame, Stone
- Security Features
- Carbon Monoxide Detector(s), Smoke Detector(s)
- Builder Name
- Toll Brothers
- Builder Source
- Builder
Land Details
- PPA
- 0.00
- Road Frontage Type
- Public
- Road Surface Type
- Paved
- Sewer Fee
- 0.00
Schools
- Elementary School
- Flagstone
- Middle School
- Mesa
- High School
- Douglas County
Walk Score®
Listing Media
- Virtual Tour
- Click here to watch tour
Contact Agent
executed in 2.654 sec.













