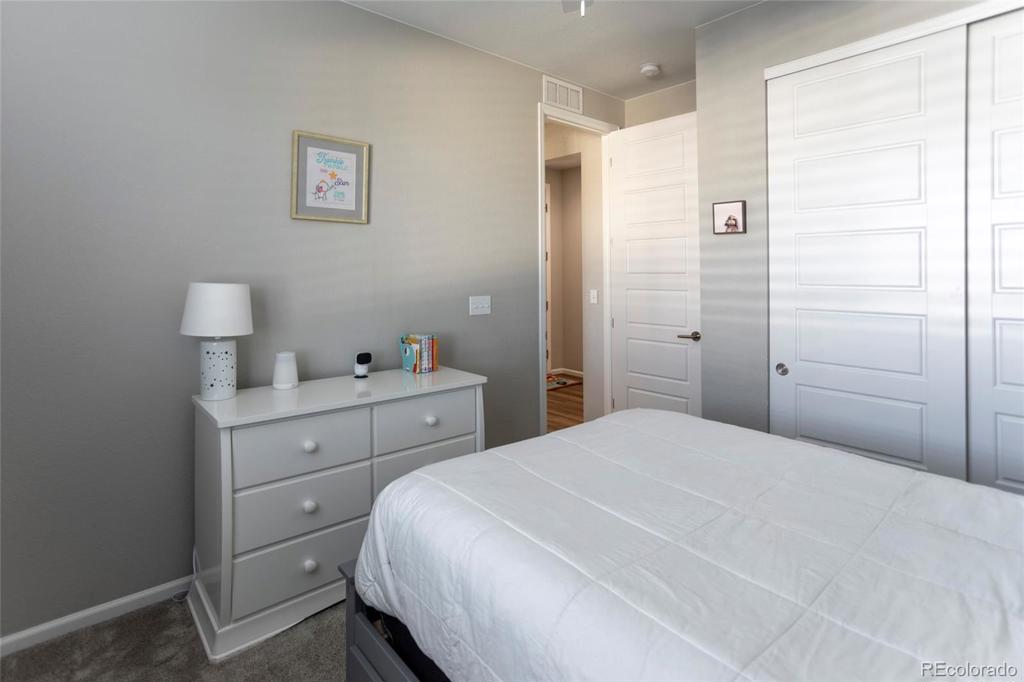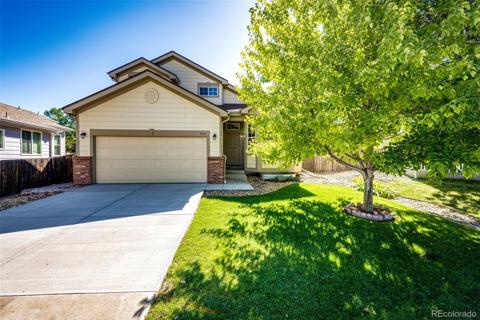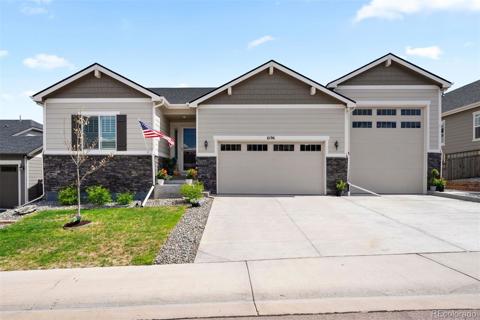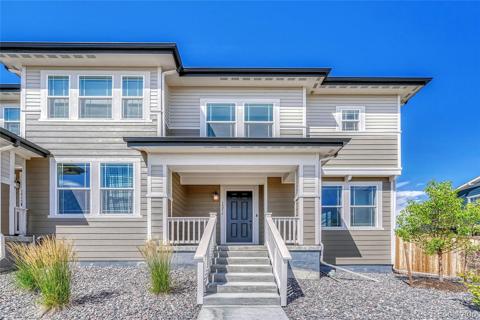6624 Compelling Point
Parker, CO 80134 — Douglas County — Stone Creek Ranch NeighborhoodResidential $820,000 Coming Soon Listing# 3006390
5 beds 3 baths 3844.00 sqft Lot size: 15072.00 sqft 0.35 acres 2020 build
Property Description
Welcome home to this charming Richmond Arlington Ranch home with a finished basement. When you walk in the front door you find the two bedrooms and a shared full bathroom. The foyer opens up into a huge Alternate Gourmet Kitchen with a massive refrigerator, 5 gas burner stove, extra large counter, double wall oven and microwave, double pantry doors and plenty of natural light. Between the kitchen and living room you have plenty of space for an eight person or more dining room table. The living room is wired for surround sound, ceiling fan, beautiful gas fireplace and double sliding doors to the outside patio. Being on a cul-de-sac, the large yard stretches around the house. A covered patio gives you ample shade for enjoying the outside. Down the hall from the living room is the Primary bedroom, an upgraded bathroom and walk-in closet. Journey down to the basement where the family room stretches from one side of the house to the other. The Pool Table can stay with the house. The fourth and fifth bedrooms and bathroom are off to the side for guests and those who like a little more privacy. The solar panels are paid off and bring the electric bill down to almost nothing. Ceiling storage racksvin the garage stay as well.
Listing Details
- Property Type
- Residential
- Listing#
- 3006390
- Source
- REcolorado (Denver)
- Last Updated
- 10-03-2024 03:04am
- Status
- Coming Soon
- Off Market Date
- 11-30--0001 12:00am
Property Details
- Property Subtype
- Single Family Residence
- Sold Price
- $820,000
- Location
- Parker, CO 80134
- SqFT
- 3844.00
- Year Built
- 2020
- Acres
- 0.35
- Bedrooms
- 5
- Bathrooms
- 3
- Levels
- One
Map
Property Level and Sizes
- SqFt Lot
- 15072.00
- Lot Features
- Entrance Foyer, High Ceilings, Kitchen Island, Open Floorplan, Pantry, Quartz Counters, Smoke Free, Walk-In Closet(s)
- Lot Size
- 0.35
- Foundation Details
- Concrete Perimeter
- Basement
- Full, Partial
Financial Details
- Previous Year Tax
- 6816.00
- Year Tax
- 2023
- Is this property managed by an HOA?
- Yes
- Primary HOA Name
- Stone Creek Metro District
- Primary HOA Phone Number
- (303) 987-0835
- Primary HOA Amenities
- Clubhouse, Fitness Center, Playground, Pool
- Primary HOA Fees Included
- Maintenance Grounds, Recycling, Trash
- Primary HOA Fees
- 122.00
- Primary HOA Fees Frequency
- Monthly
Interior Details
- Interior Features
- Entrance Foyer, High Ceilings, Kitchen Island, Open Floorplan, Pantry, Quartz Counters, Smoke Free, Walk-In Closet(s)
- Appliances
- Dishwasher, Disposal, Dryer, Washer
- Electric
- Central Air
- Flooring
- Carpet, Laminate
- Cooling
- Central Air
- Heating
- Forced Air
- Fireplaces Features
- Gas, Living Room
Exterior Details
- Water
- Public
- Sewer
- Public Sewer
Garage & Parking
- Parking Features
- 220 Volts, Electric Vehicle Charging Station(s), Heated Garage
Exterior Construction
- Roof
- Composition
- Construction Materials
- Frame
- Window Features
- Double Pane Windows, Egress Windows
- Security Features
- Carbon Monoxide Detector(s), Smoke Detector(s)
- Builder Name
- Richmond American Homes
- Builder Source
- Public Records
Land Details
- PPA
- 0.00
- Sewer Fee
- 0.00
Schools
- Elementary School
- Northeast
- Middle School
- Sagewood
- High School
- Ponderosa
Walk Score®
Contact Agent
executed in 5.029 sec.













