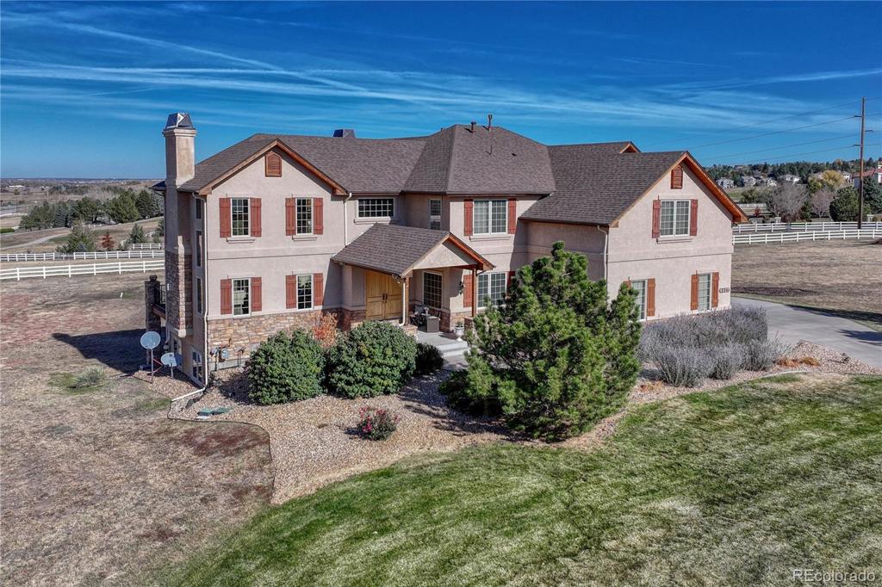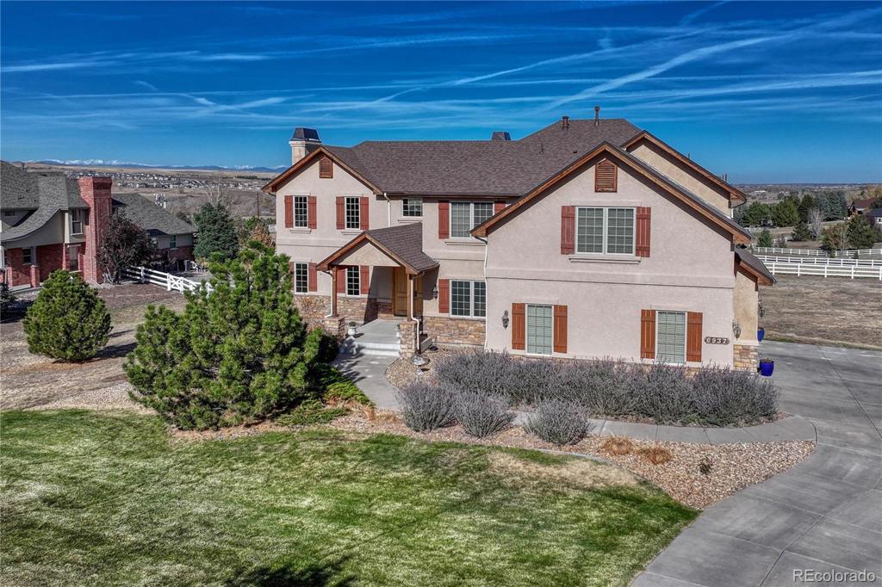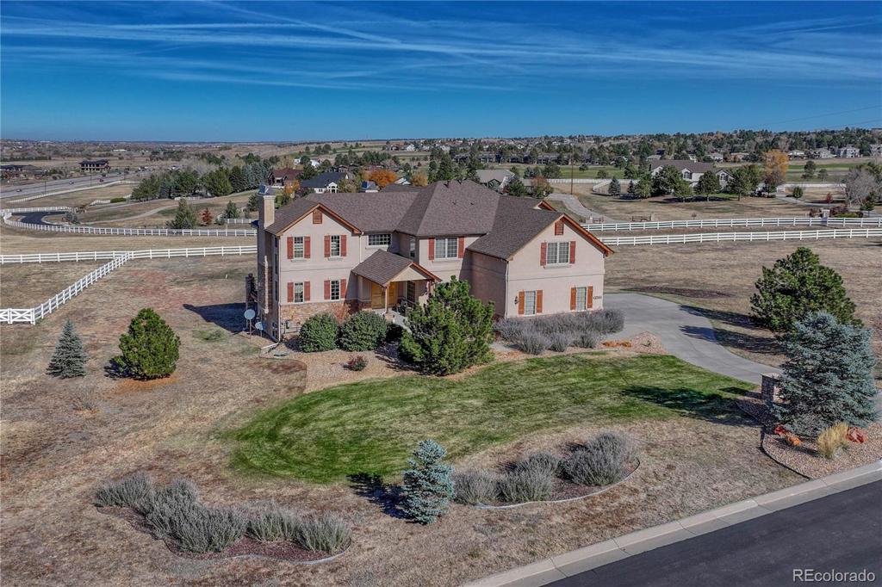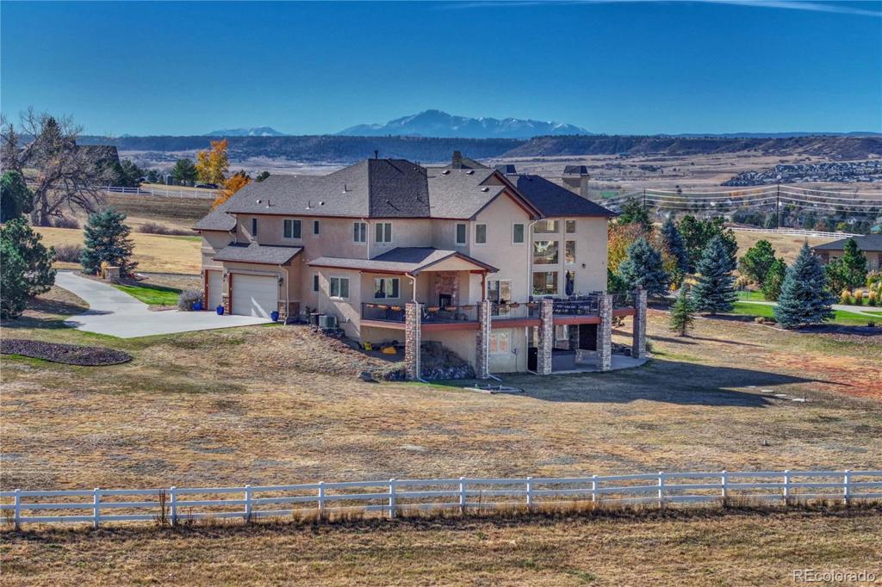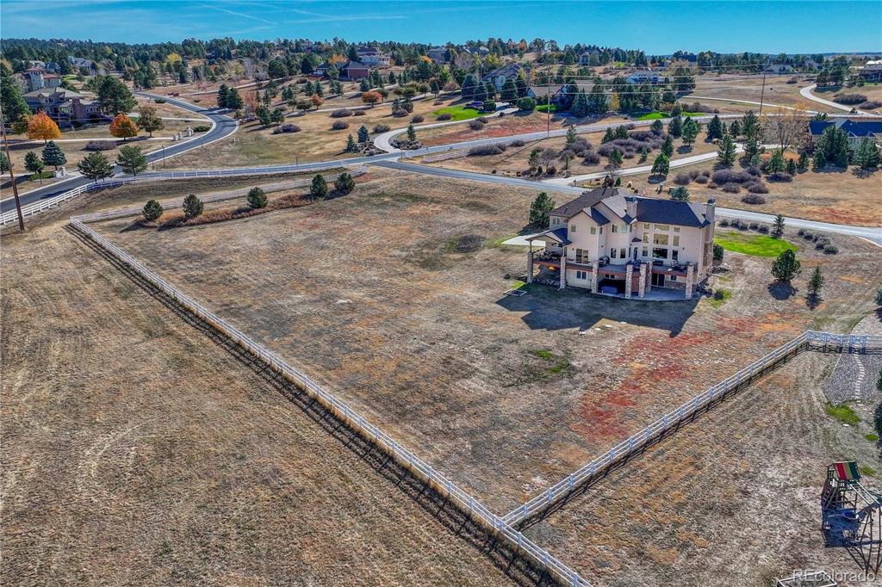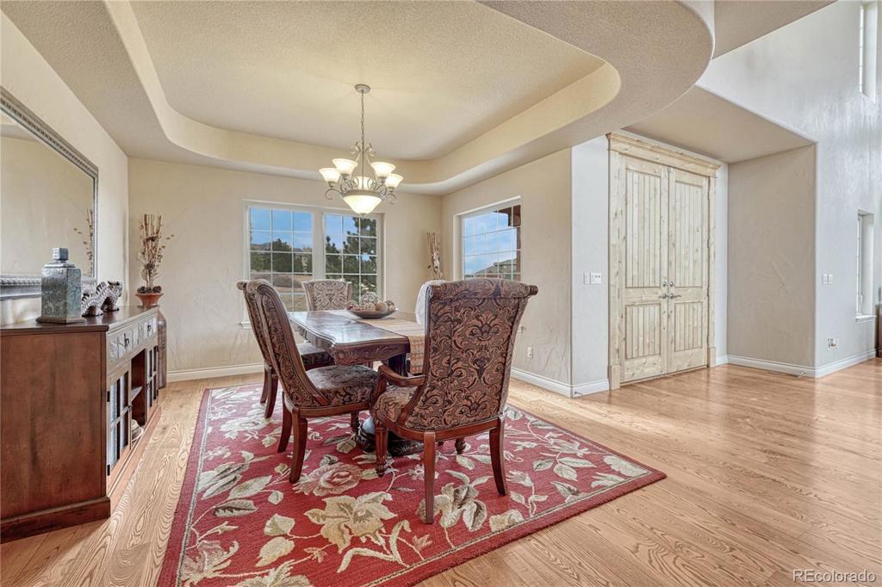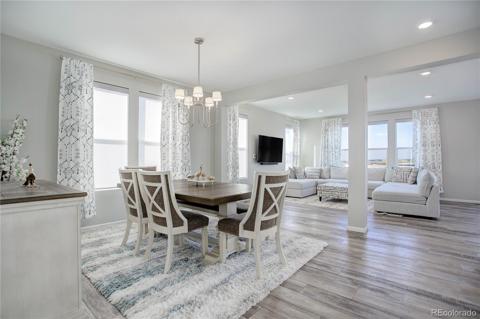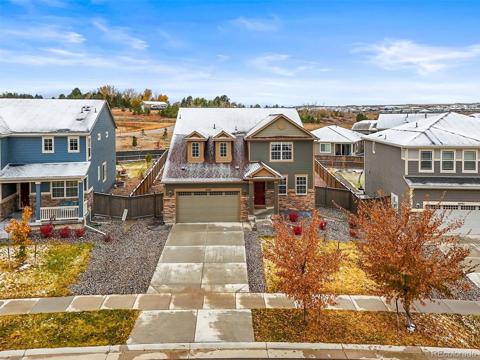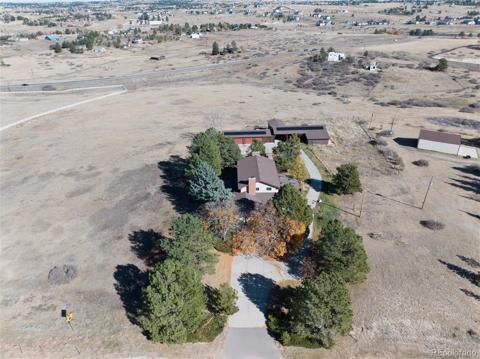6937 Brookeview Court
Parker, CO 80134 — Douglas County — High Prairie Farms NeighborhoodResidential $1,350,000 Active Listing# 7389887
5 beds 5 baths 5565.00 sqft Lot size: 88862.40 sqft 2.04 acres 2005 build
Property Description
Escape to true Colorado living in this stunning custom-built home on a private 2-acre lot, ideally situated in a quiet cul-de-sac with sweeping mountain and sunset views. Step through the grand foyer into a family room with soaring ceilings centered around a dramatic stone fireplace. The main level flows seamlessly into a breakfast nook and chef’s kitchen, complete with premium stainless steel appliances, including a six-burner gas range with griddle, double ovens, and a sleek hood vent. Nearby, relax in a cozy hearth room or enjoy privacy in the main-level office.
Thoughtful details include a mudroom with bench and cubbies, a spacious laundry room with cabinetry and a utility sink, and a formal dining room filled with natural light—ideal for gatherings.
Outdoor living shines with a main deck for grilling and dining, plus a private covered deck featuring a built-in fireplace, perfect for quiet evenings.
Upstairs, the primary suite is a true retreat, complete with a cozy reading nook and fireplace. The luxurious bathroom offers a double vanity, walk-in shower, large soaking tub, and an impressive walk-in closet. Three additional bedrooms upstairs each feature walk-in closets; one has a private ensuite bath, while the other two share a Jack-and-Jill bathroom.
The walkout basement is designed for entertainment, with a wet bar, drink fridge, and dishwasher. This expansive space is perfect for game days, a game room, or movie nights and includes a fifth bedroom and a dedicated movie room. Practical updates include a new roof (2023), new carpet (2023), and a new water heater. Plus, a 60-inch TV in the family room is included.
Discover serenity and breathtaking mountain views every day in this exceptional Colorado home, just minutes from the Pinery Country Club. For the golfer there is a quick shortcut to take your own cart directly to the Pinery golf club in mere minutes. 5 mins away from three premier private golf courses (Pinery CC, Pradera CC, and Colorado Golf Club)
Listing Details
- Property Type
- Residential
- Listing#
- 7389887
- Source
- REcolorado (Denver)
- Last Updated
- 11-11-2024 05:35pm
- Status
- Active
- Off Market Date
- 11-30--0001 12:00am
Property Details
- Property Subtype
- Single Family Residence
- Sold Price
- $1,350,000
- Original Price
- $1,350,000
- Location
- Parker, CO 80134
- SqFT
- 5565.00
- Year Built
- 2005
- Acres
- 2.04
- Bedrooms
- 5
- Bathrooms
- 5
- Levels
- Two
Map
Property Level and Sizes
- SqFt Lot
- 88862.40
- Lot Features
- Breakfast Nook, Built-in Features, Ceiling Fan(s), Eat-in Kitchen, Entrance Foyer, Five Piece Bath, Granite Counters, High Ceilings, High Speed Internet, Jack & Jill Bathroom, Kitchen Island, Open Floorplan, Pantry, Primary Suite, Hot Tub, Utility Sink, Vaulted Ceiling(s), Walk-In Closet(s), Wet Bar
- Lot Size
- 2.04
- Basement
- Finished, Walk-Out Access
Financial Details
- Previous Year Tax
- 8582.00
- Year Tax
- 2024
- Is this property managed by an HOA?
- Yes
- Primary HOA Name
- High Prairie Farm HOA
- Primary HOA Phone Number
- 303-841-8658
- Primary HOA Fees
- 750.00
- Primary HOA Fees Frequency
- Annually
Interior Details
- Interior Features
- Breakfast Nook, Built-in Features, Ceiling Fan(s), Eat-in Kitchen, Entrance Foyer, Five Piece Bath, Granite Counters, High Ceilings, High Speed Internet, Jack & Jill Bathroom, Kitchen Island, Open Floorplan, Pantry, Primary Suite, Hot Tub, Utility Sink, Vaulted Ceiling(s), Walk-In Closet(s), Wet Bar
- Appliances
- Dishwasher, Disposal, Double Oven, Microwave, Range, Range Hood, Refrigerator
- Electric
- Central Air
- Flooring
- Carpet, Tile, Wood
- Cooling
- Central Air
- Heating
- Forced Air, Natural Gas
- Fireplaces Features
- Family Room, Gas, Gas Log, Great Room, Outside, Primary Bedroom
- Utilities
- Electricity Connected, Natural Gas Connected
Exterior Details
- Features
- Balcony, Spa/Hot Tub
- Lot View
- Meadow, Mountain(s)
- Water
- Public
- Sewer
- Septic Tank
Garage & Parking
- Parking Features
- Concrete, Oversized
Exterior Construction
- Roof
- Composition
- Construction Materials
- Frame, Other
- Exterior Features
- Balcony, Spa/Hot Tub
- Builder Source
- Public Records
Land Details
- PPA
- 0.00
- Road Frontage Type
- Public
- Road Responsibility
- Public Maintained Road
- Road Surface Type
- Paved
- Sewer Fee
- 0.00
Schools
- Elementary School
- Mountain View
- Middle School
- Sagewood
- High School
- Ponderosa
Walk Score®
Listing Media
- Virtual Tour
- Click here to watch tour
Contact Agent
executed in 2.578 sec.




