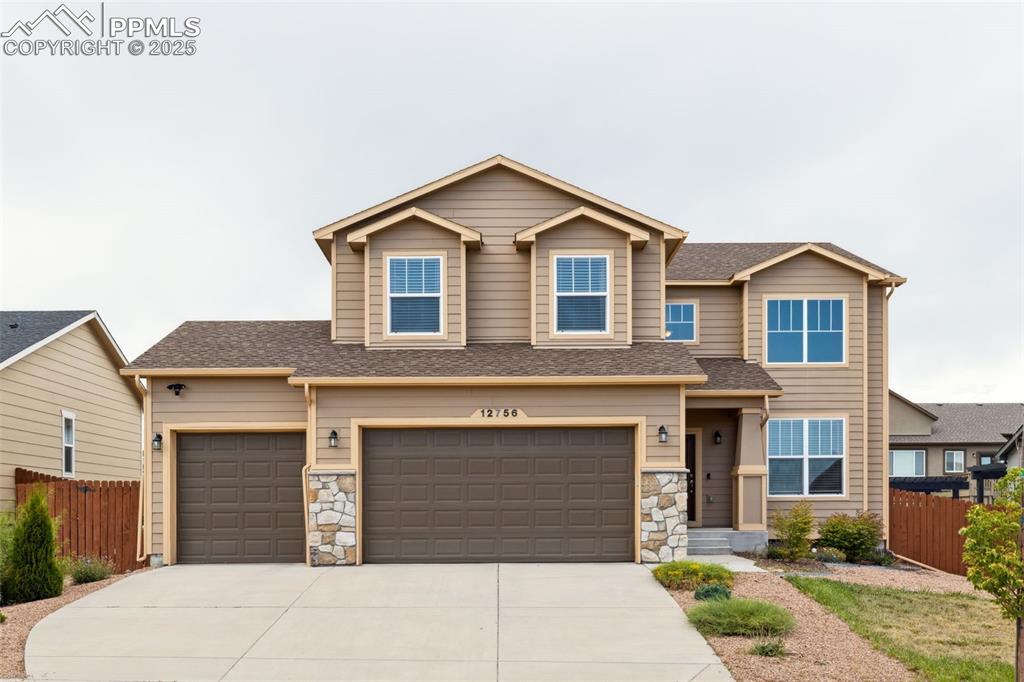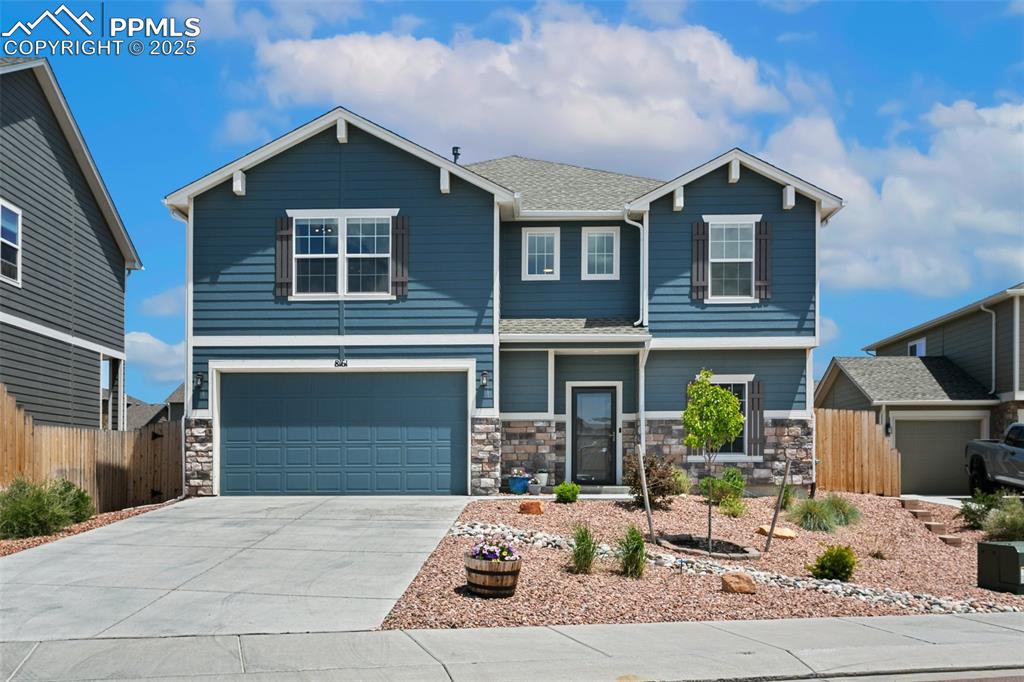13020 Stone Valley Drive
Peyton, CO 80831 — El Paso County — Stonebridge At Meridian Ranch NeighborhoodResidential $610,000 Sold Listing# 2250116
5 beds 3506 sqft 0.1842 acres 2020 build
Property Description
Be welcomed to this stunning Campbell Monarch home on the sunny side of the street! This incredible southwest facing charmer has all you are looking for and everything you never knew you needed. Featuring 5 bedrooms, 3 full bathrooms, HUGE gym/flex room, A-MAZING master chef package kitchen with added island outlets, beautiful white quartz countertops, Calcutta stone backsplash in kitchen and wet bar, Full wet bar with wine rack and sink, 2 LAUNDRY SPACES!-One on each level!, 2 white cordless blinds throughout, 2 car garage with 4 foot extension upgrade, Central Vacuum system including car detail package in garage, 220v outlet in garage, upgraded electrical system, CAT 6 cable wiring, smart thermostat, Ceiling fans throughout, Surround sound system prewiring in both living areas with sub prewire for Dolby Digital 5.1/7.1, extended hardwood on main level throughout living areas, and so much more. Taking you outside to find full landscaping with auto sprinkler/drip system front and back, extended concrete patio, concrete walkway to the backyard, stucco exterior, stone finishes, privacy fencing, and a beautiful built in gas fireplace. This incredibly upgraded home has so much to offer!
Listing Details
- Property Type
- Residential
- Listing#
- 2250116
- Source
- PPAR (Pikes Peak Association)
- Last Updated
- 04-02-2023 11:28am
- Status
- Sold
Property Details
- Sold Price
- $610,000
- Location
- Peyton, CO 80831
- SqFT
- 3506
- Year Built
- 2020
- Acres
- 0.1842
- Bedrooms
- 5
- Garage spaces
- 2
- Garage spaces count
- 2
Map
Property Level and Sizes
- SqFt Finished
- 3418
- SqFt Main
- 1753
- SqFt Basement
- 1753
- Lot Description
- See Prop Desc Remarks
- Lot Size
- 8024.0000
- Base Floor Plan
- Ranch
- Basement Finished %
- 95
Financial Details
- Previous Year Tax
- 3034.31
- Year Tax
- 2021
Interior Details
- Appliances
- 220v in Kitchen, Dishwasher, Disposal, Double Oven, Dryer, Gas in Kitchen, Microwave Oven, Cook Top, Refrigerator, Washer, Other
- Fireplaces
- Gas, Main Level
- Utilities
- Cable Available, Electricity Connected, Natural Gas Available, Natural Gas
Exterior Details
- Fence
- All
- Wells
- 0
- Water
- Assoc/Distr
Room Details
- Baths Full
- 3
- Main Floor Bedroom
- M
- Laundry Availability
- Basement,Main
Garage & Parking
- Garage Type
- Attached
- Garage Spaces
- 2
- Garage Spaces
- 2
- Parking Features
- 220V, See Prop Desc Remarks
Exterior Construction
- Structure
- Framed on Lot,Frame
- Siding
- Stone,Stucco
- Roof
- Composite Shingle
- Construction Materials
- Existing Home
- Builder Name
- Campbell Homes LLC
Land Details
- Water Tap Paid (Y/N)
- No
Schools
- School District
- Falcon-49
Walk Score®
Listing Media
- Virtual Tour
- Click here to watch tour
Contact Agent
executed in 0.281 sec.













