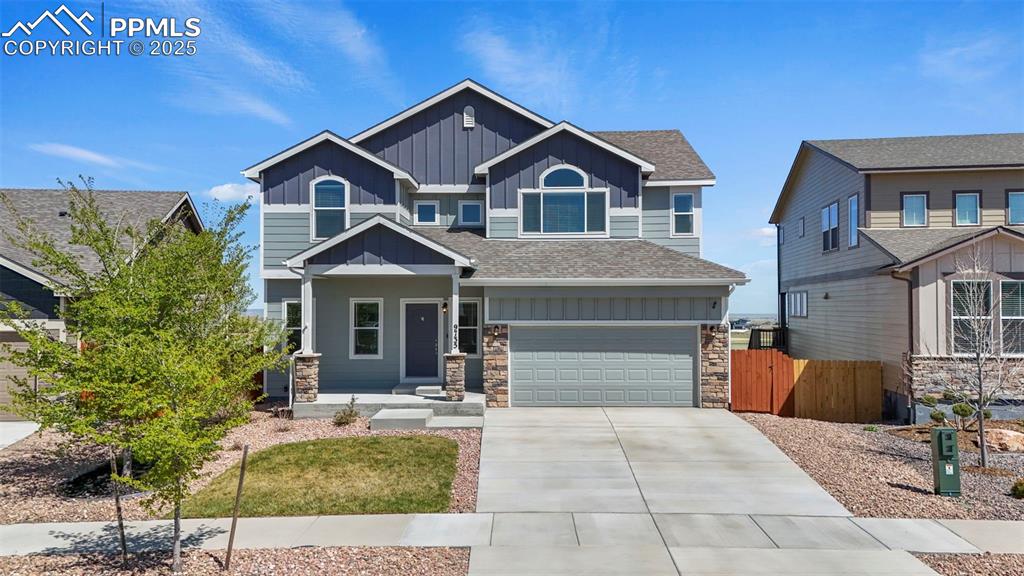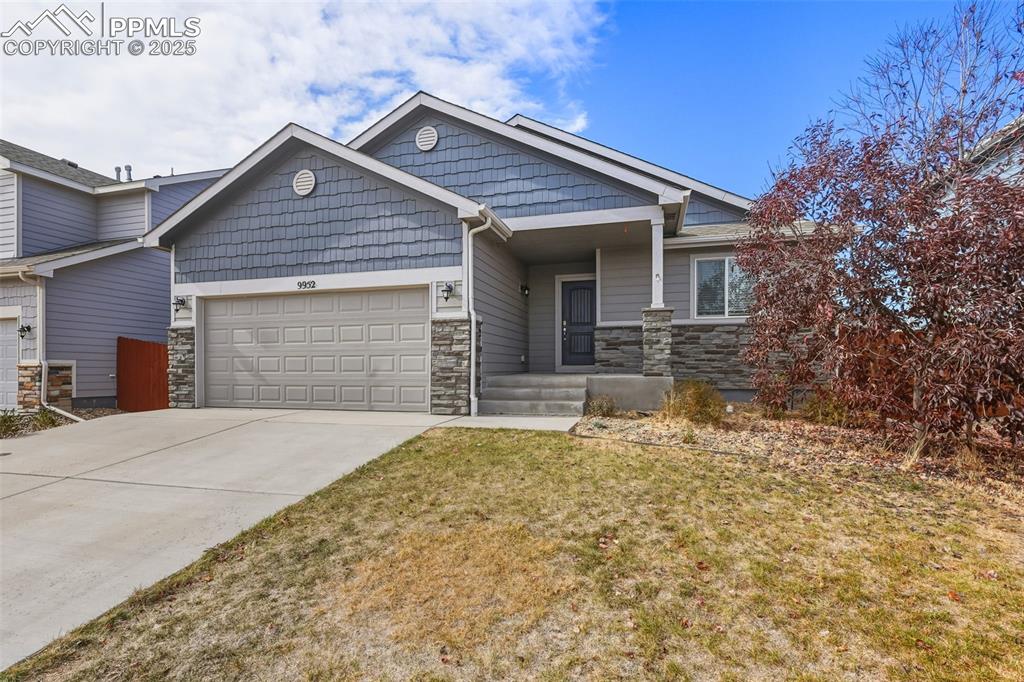13028 Stone Valley Drive
Peyton, CO 80831 — El Paso County — Stonebridge At Meridian Ranch NeighborhoodResidential $595,000 Sold Listing# 6931028
4 beds 3172 sqft 0.1749 acres 2021 build
Property Description
Magnificent 4 Bedroom 3 Bathroom 3 Car Garage Main Level Rancher in Meridian Ranch! As you enter into your new home you will pass through a cozy exterior covered porch area and walk into a spacious open floor concept on the main level that has a see through fire place as the rooms center piece. The Kitchen is an upgraded chef's Kitchen from Campbell Homes and features marvelous granite stone countertops, island, and plenty of cabinetry. There is a dining area before you walk out to your rear porch which overlooks your back yard. The 13 x 16 sq. foot Master Bedroom has wonderful closet space and connects to your on suite Master Bathroom. There is one additional bedroom on the main level, along with two additional bedrooms in the basement. The basement also boasts a gigantic rec area / second family room which can be utilized for whatever you want the space to become. Meridian Ranch has a 42,000 sq. foot rec center where you can choose from a full array of activities, classes, and fitness opportunities. The rec center also has a gymnasium, and indoor pool with a water slide and interactive play features, a lazy river, and lap lanes. Close to schools, parks, trails, shopping, and all Military bases. This property also has the potential for a 2.5% VA Assumable loan, inquire with listing agent for further details. Truly a Must See!
Listing Details
- Property Type
- Residential
- Listing#
- 6931028
- Source
- PPAR (Pikes Peak Association)
- Last Updated
- 05-24-2024 03:15pm
- Status
- Sold
Property Details
- Sold Price
- $595,000
- Location
- Peyton, CO 80831
- SqFT
- 3172
- Year Built
- 2021
- Acres
- 0.1749
- Bedrooms
- 4
- Garage spaces
- 3
- Garage spaces count
- 3
Map
Property Level and Sizes
- SqFt Finished
- 3140
- SqFt Main
- 1586
- SqFt Basement
- 1586
- Lot Description
- See Prop Desc Remarks
- Lot Size
- 7619.0000
- Base Floor Plan
- Ranch
- Basement Finished %
- 98
Financial Details
- Previous Year Tax
- 2836.02
- Year Tax
- 2022
Interior Details
- Appliances
- 220v in Kitchen, Dishwasher, Gas in Kitchen, Microwave Oven, Range, Refrigerator
- Fireplaces
- Main Level, See Remarks
- Utilities
- Electricity Available, Natural Gas Available
Exterior Details
- Wells
- 0
- Water
- Municipal
Room Details
- Baths Full
- 3
- Main Floor Bedroom
- M
- Laundry Availability
- Main
Garage & Parking
- Garage Type
- Attached
- Garage Spaces
- 3
- Garage Spaces
- 3
Exterior Construction
- Structure
- Frame
- Siding
- Stucco
- Roof
- Composite Shingle
- Construction Materials
- Existing Home
Land Details
- Water Tap Paid (Y/N)
- No
Schools
- School District
- Falcon-49
Walk Score®
Contact Agent
executed in 0.310 sec.













