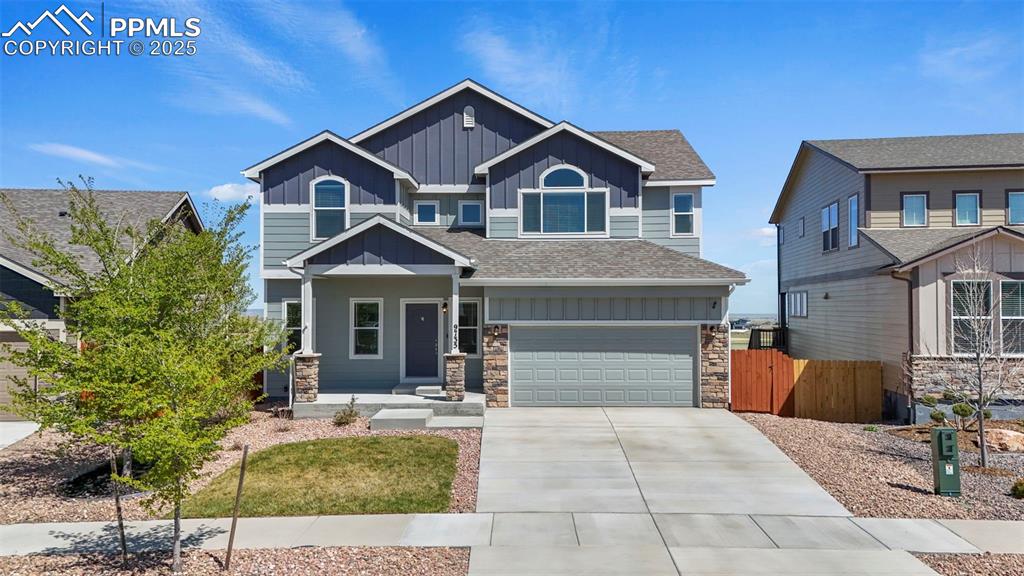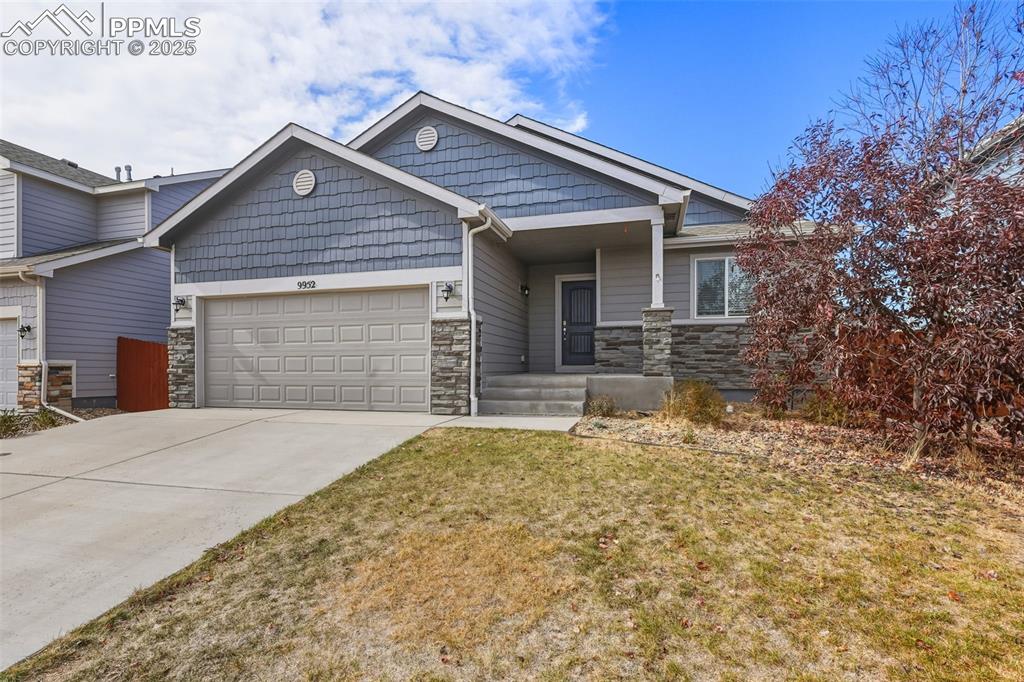7365 Maybeck View
Peyton, CO 80831 — El Paso County — Courtyards At Woodmen Hills South NeighborhoodResidential $431,000 Sold Listing# 7266926
3 beds 2228 sqft 0.0733 acres 2006 build
Property Description
Don’t miss this spectacular home in Woodman Hills. The flowing floorplan and natural light cause this home to feel like a peaceful retreat. The main level is an open concept and features a large living room with soaring ceilings and expansive windows for a bright and light atmosphere. The master suite, with its view of Pikes Peak, will warmly greet you morning after morning. The upper level also includes two additional bedrooms and a full bath. For your convenience, the laundry is also located on the upper level. Many upgrades throughout the home include quartz countertops and a smart refrigerator. The unfinished basement provides ample room for storage or future living space including rough in plumbing for an additional bath. Conveniently located near shopping and dining with an easy commute to military bases and downtown Colorado Springs. This home has access to the Woodman Hills Rec Centers pool, fitness center, hiking trails, and parks. Schedule your showing today.
Listing Details
- Property Type
- Residential
- Listing#
- 7266926
- Source
- PPAR (Pikes Peak Association)
- Last Updated
- 05-08-2024 10:11am
- Status
- Sold
Property Details
- Sold Price
- $431,000
- Location
- Peyton, CO 80831
- SqFT
- 2228
- Year Built
- 2006
- Acres
- 0.0733
- Bedrooms
- 3
- Garage spaces
- 2
- Garage spaces count
- 2
Map
Property Level and Sizes
- SqFt Finished
- 1552
- SqFt Upper
- 844
- SqFt Main
- 708
- SqFt Basement
- 676
- Lot Description
- Cul-de-sac, Level, Mountain View, View of Pikes Peak
- Lot Size
- 3195.0000
- Base Floor Plan
- 2 Story
Financial Details
- Previous Year Tax
- 1224.70
- Year Tax
- 2022
Interior Details
- Appliances
- Dishwasher, Disposal, Dryer, Microwave Oven, Range, Refrigerator, Self Cleaning Oven, Smart Home Appliances, Washer
- Fireplaces
- None
- Utilities
- Electricity Connected, Natural Gas Connected
Exterior Details
- Fence
- Rear
- Wells
- 0
- Water
- Assoc/Distr
Room Details
- Baths Full
- 2
- Main Floor Bedroom
- 0
- Laundry Availability
- Electric Hook-up,Upper
Garage & Parking
- Garage Type
- Attached
- Garage Spaces
- 2
- Garage Spaces
- 2
- Parking Features
- Garage Door Opener
Exterior Construction
- Structure
- Framed on Lot,Frame
- Siding
- Fiber Cement,Stone
- Roof
- Composite Shingle
- Construction Materials
- Existing Home
Land Details
- Water Tap Paid (Y/N)
- No
Schools
- School District
- Falcon-49
Walk Score®
Listing Media
- Virtual Tour
- Click here to watch tour
Contact Agent
executed in 0.312 sec.













