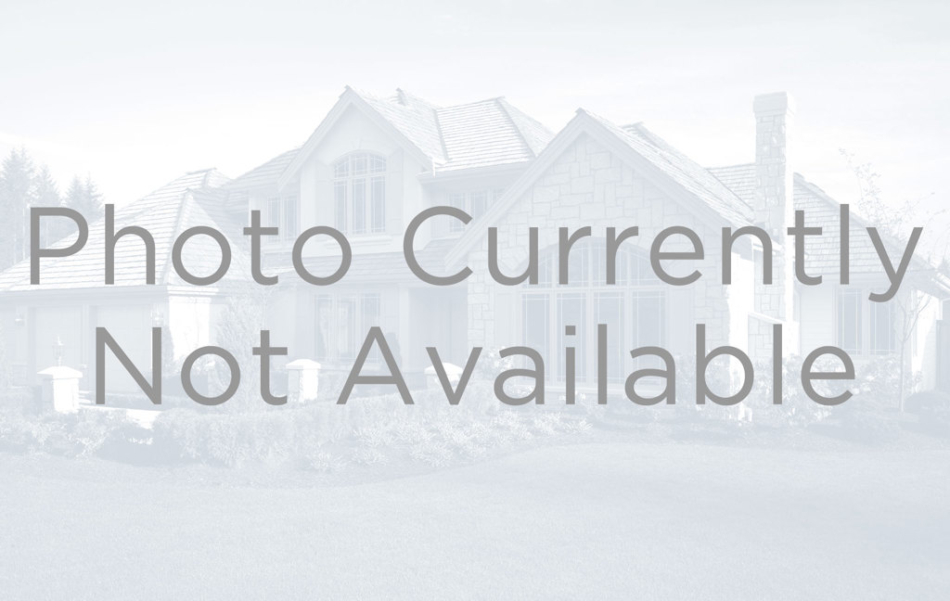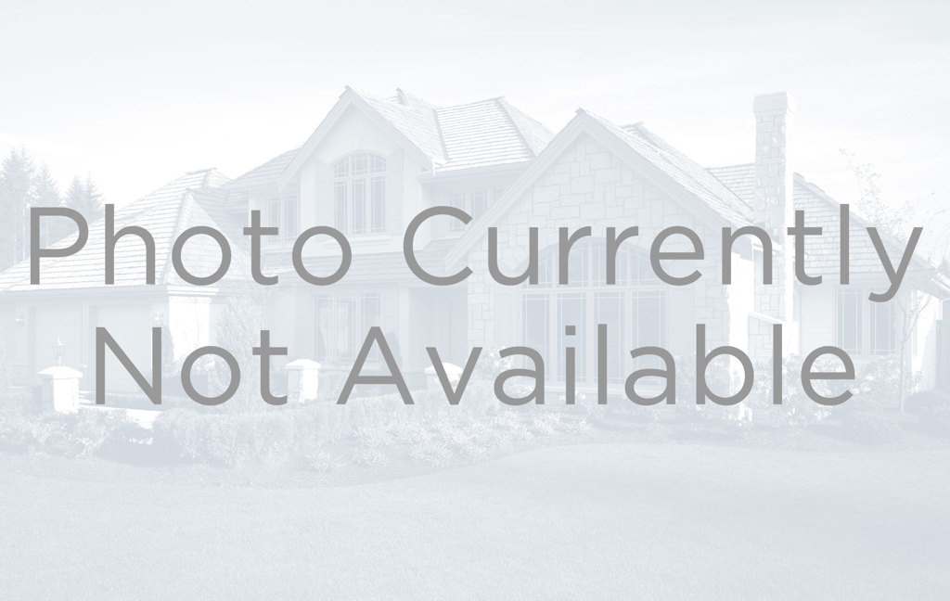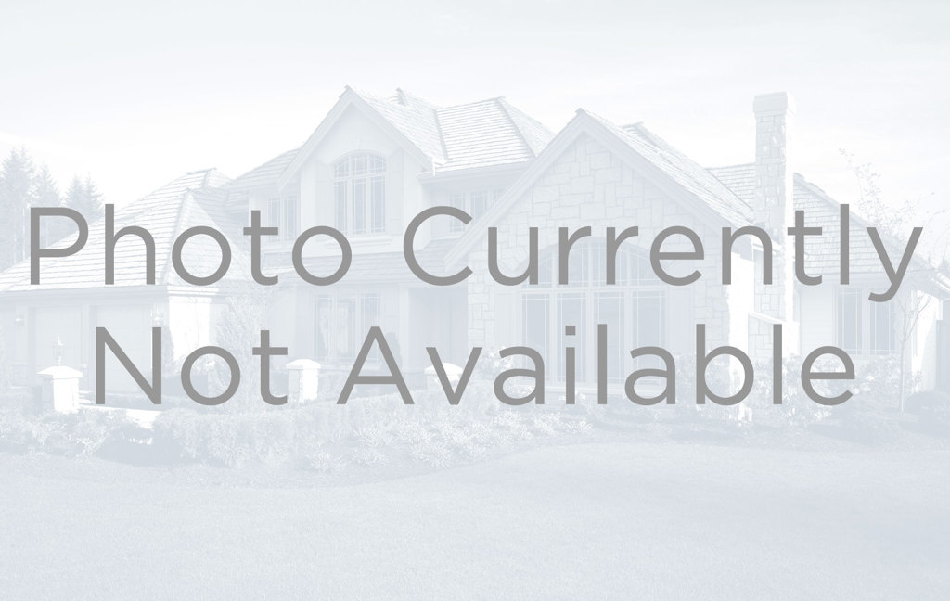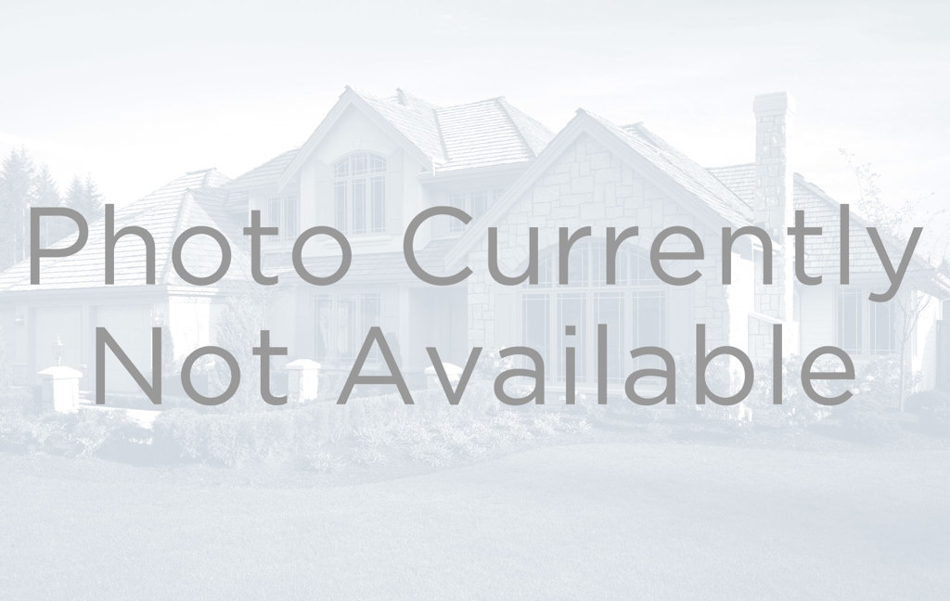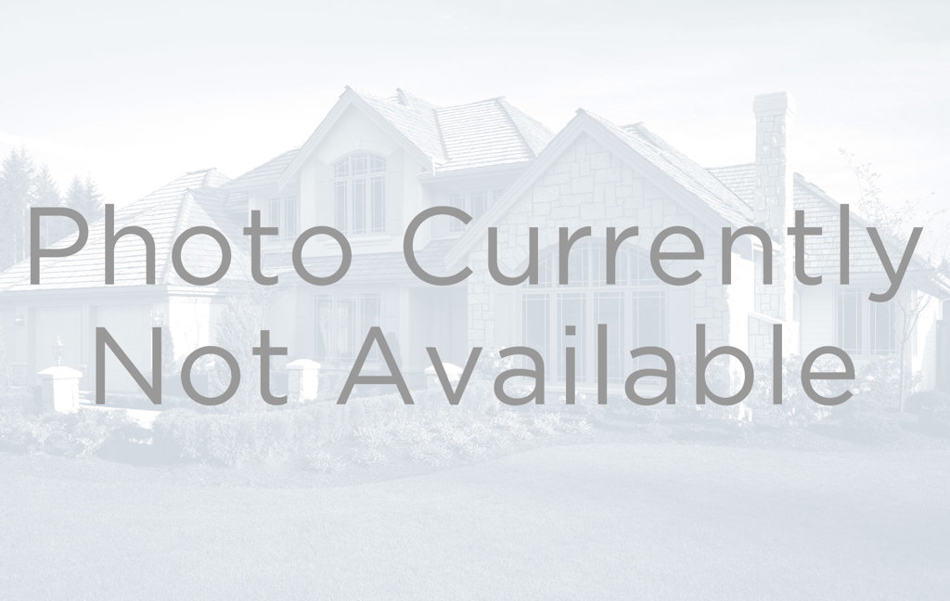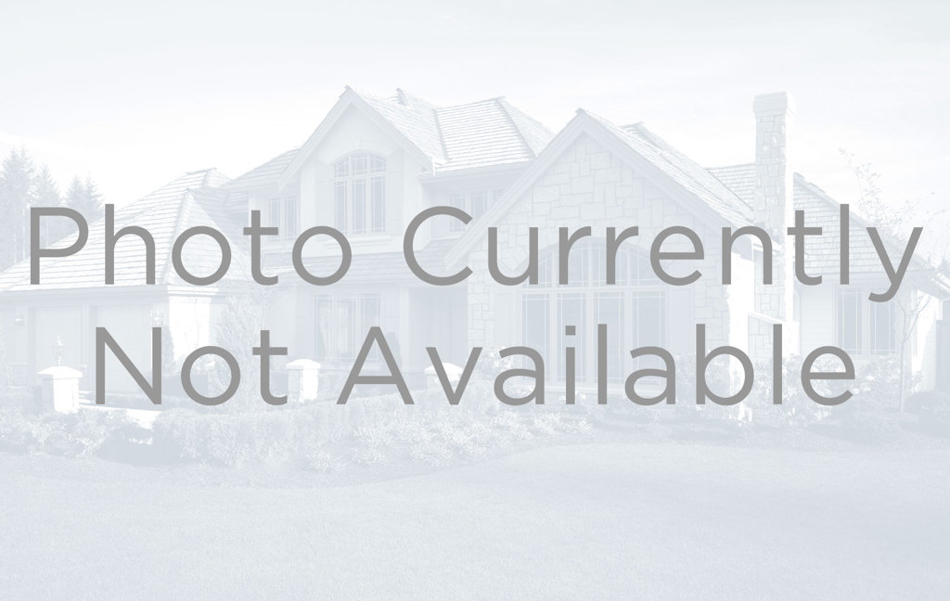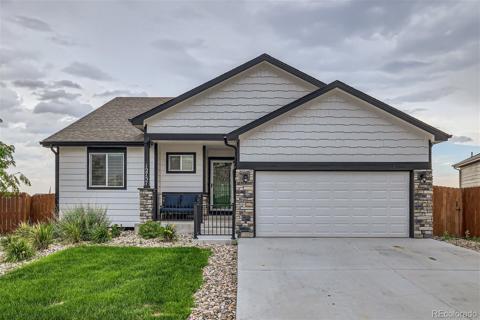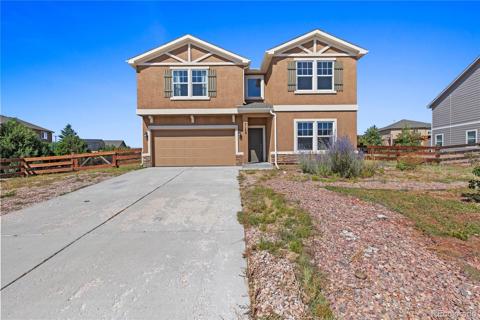7508 Soane Grove
Peyton, CO 80831 — El Paso County — Courtyards At Woodmen Hills North NeighborhoodResidential $385,000 Active Listing# 2686858
3 beds 1286 sqft 0.0700 acres 2006 build
Property Description
Big Things sometimes come in small packages! End of cul-de-sac location and covered front porch make this a perfect place to relax. An open two story floorplan has it all - large Great Room with Luxury Vinyl Flooring on Main Level! Tons of Light from all the windows make it bright and cheery. The main floor includes plenty of closet space with a coat closet and a separate pantry plus a separate Laundry Room with window and a Guest Bath! The Dining Area will accommodate a big table and a large sliding door goes out to a lovely patio and fenced low-maintenance yard.The Kitchen includes all appliances, 42 upper cabinets, spacious pantry, neutral countertops and new tile backsplash plus double sink - there is plenty of room for cooking here. The Laundry is conveniently located off the kitchen but is it's own room with a bright window.The Great Room offers plenty of space for entertaining too. An entry nook off the garage is a hidden gem which includes a large coat closet, hanging space and the Guest Bath.Upstairs there are 3 bedrooms - the Primary Suite with adjoining bath and walk in closet, two good size bedrooms share the full hall bath and there is plenty of closet space too.New Roof in 2017, Exterior painted in September 2024 and Interior painted November 2024 so everything is fresh and clean.Woodmen Hills also offers you plenty of opportunities for hiking and biking on the trail system, soaking at the pool and enjoying the Community Center amenities. Easy access to schools, shopping and bases too. This home is ready for you!
Listing Details
- Property Type
- Residential
- Listing#
- 2686858
- Source
- PPAR (Pikes Peak Association)
- Last Updated
- 11-29-2024 05:04pm
- Status
- Active
Property Details
- Location
- Peyton, CO 80831
- SqFT
- 1286
- Year Built
- 2006
- Acres
- 0.0700
- Bedrooms
- 3
- Garage spaces
- 2
- Garage spaces count
- 2
Map
Property Level and Sizes
- SqFt Finished
- 1286
- SqFt Upper
- 643
- SqFt Main
- 643
- Lot Description
- Cul-de-sac
- Lot Size
- 0.0700
- Base Floor Plan
- 2 Story
Financial Details
- Previous Year Tax
- 1342.00
- Year Tax
- 2023
Interior Details
- Appliances
- 220v in Kitchen, Dishwasher, Disposal, Dryer, Microwave Oven, Oven, Range, Refrigerator, Self Cleaning Oven, Washer
- Utilities
- Cable Connected, Electricity Connected, Natural Gas Connected
Exterior Details
- Fence
- Rear
- Wells
- 0
- Water
- Assoc/Distr
Room Details
- Baths Full
- 2
- Main Floor Bedroom
- 0
Garage & Parking
- Garage Type
- Attached
- Garage Spaces
- 2
- Garage Spaces
- 2
- Parking Features
- Garage Door Opener
Exterior Construction
- Structure
- Frame
- Siding
- Stone,Wood
- Roof
- Composite Shingle
- Construction Materials
- Existing Home
Land Details
- Water Tap Paid (Y/N)
- No
Schools
- School District
- Falcon-49
Walk Score®
Contact Agent
executed in 1.578 sec.




