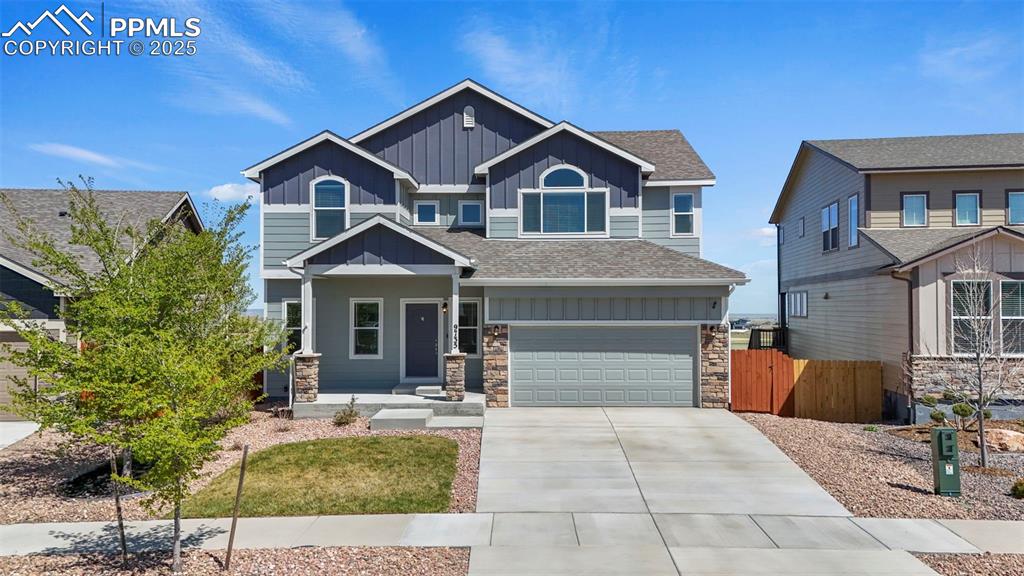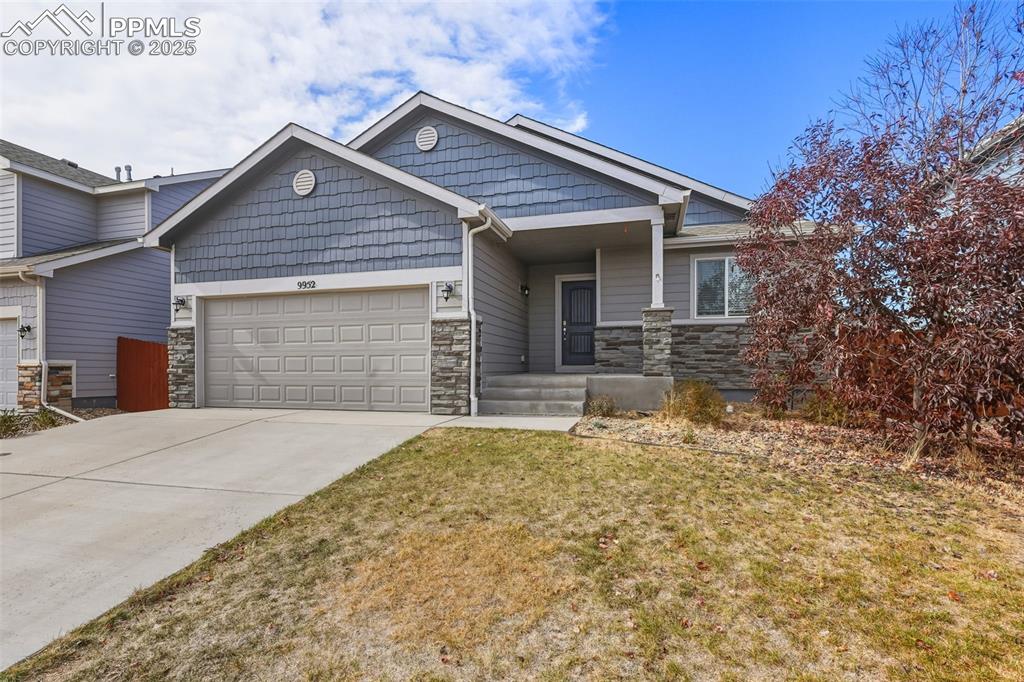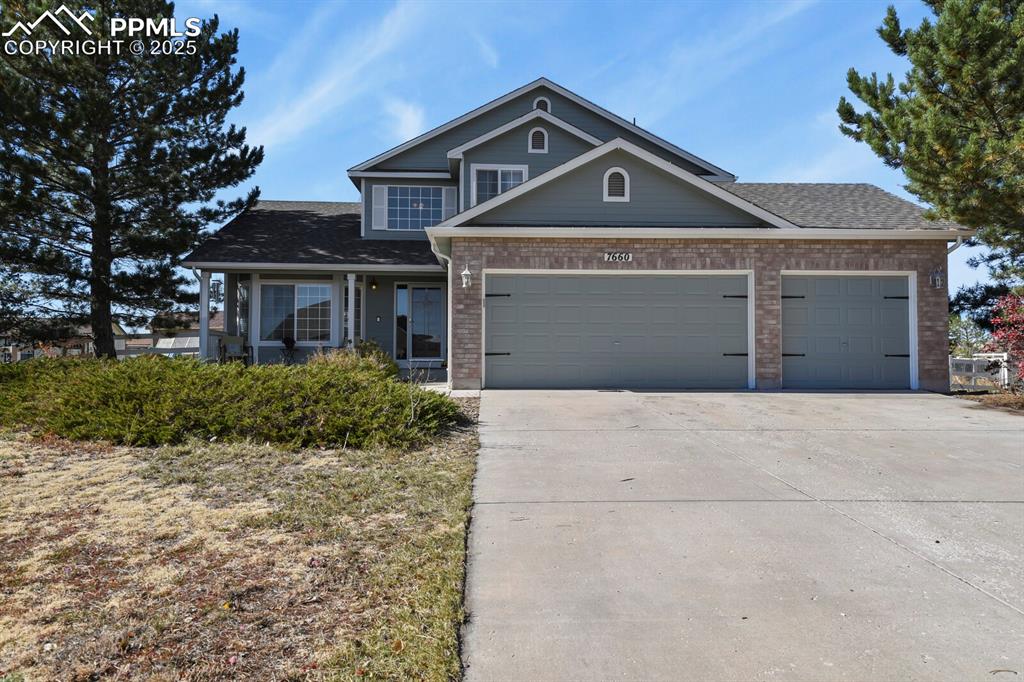7530 Stephenville Road
Peyton, CO 80831 — El Paso County — Woodmen Hills NeighborhoodResidential $410,000 Sold Listing# 9064015
3 beds 1439 sqft 0.1217 acres 2001 build
Property Description
Discover your new home in the vibrant Woodman Hills community—a charming two-story residence. This property offers three bedrooms and three bathrooms, perfect for both comfort and privacy.Step inside to find a spacious open floor plan enhanced by vaulted ceilings and abundant natural light. The main living area features a striking triple-sided fireplace, creating a warm, inviting atmosphere. The kitchen is a delight with bright white cabinetry and appliances, plus a convenient walk-out to the deck—ideal for entertaining or quiet relaxation. Additionally, the main level includes a practical laundry/mudroom with a sink.Upstairs, the primary bedroom awaits with a walk-in closet and an ensuite bathroom equipped with a double vanity. Two additional bedrooms and a full bathroom ensure ample space for family or guests.Outside, the charm continues with great curb appeal and a xeriscaped yard for easy maintenance. Enjoy the benefit of living near essential amenities, like a super convenient grocery store. For recreation, Woodmen Hills BMX Park is practically at your doorstep, along with other local parks and dining options.This property is not just a house., it's a lifestyle waiting for you to make it your home. Don't miss the chance to own this beautiful home in a sought-after location. Perfect for those who value both style and convenience.
Listing Details
- Property Type
- Residential
- Listing#
- 9064015
- Source
- PPAR (Pikes Peak Association)
- Last Updated
- 06-06-2024 04:47pm
- Status
- Sold
Property Details
- Sold Price
- $410,000
- Location
- Peyton, CO 80831
- SqFT
- 1439
- Year Built
- 2001
- Acres
- 0.1217
- Bedrooms
- 3
- Garage spaces
- 2
- Garage spaces count
- 2
Map
Property Level and Sizes
- SqFt Finished
- 1439
- SqFt Upper
- 752
- SqFt Main
- 687
- Lot Description
- Level
- Lot Size
- 5300.0000
- Base Floor Plan
- 2 Story
Financial Details
- Previous Year Tax
- 1469.76
- Year Tax
- 2023
Interior Details
- Utilities
- Electricity Connected, Natural Gas Connected
Exterior Details
- Wells
- 0
- Water
- Assoc/Distr
Room Details
- Baths Full
- 2
- Main Floor Bedroom
- 0
Garage & Parking
- Garage Type
- Attached
- Garage Spaces
- 2
- Garage Spaces
- 2
Exterior Construction
- Structure
- Frame
- Siding
- Brick,Masonite Type
- Roof
- Composite Shingle
- Construction Materials
- Existing Home
- Builder Name
- Richmond Am Hm
Land Details
- Water Tap Paid (Y/N)
- No
Schools
- School District
- Falcon-49
Walk Score®
Contact Agent
executed in 0.310 sec.













