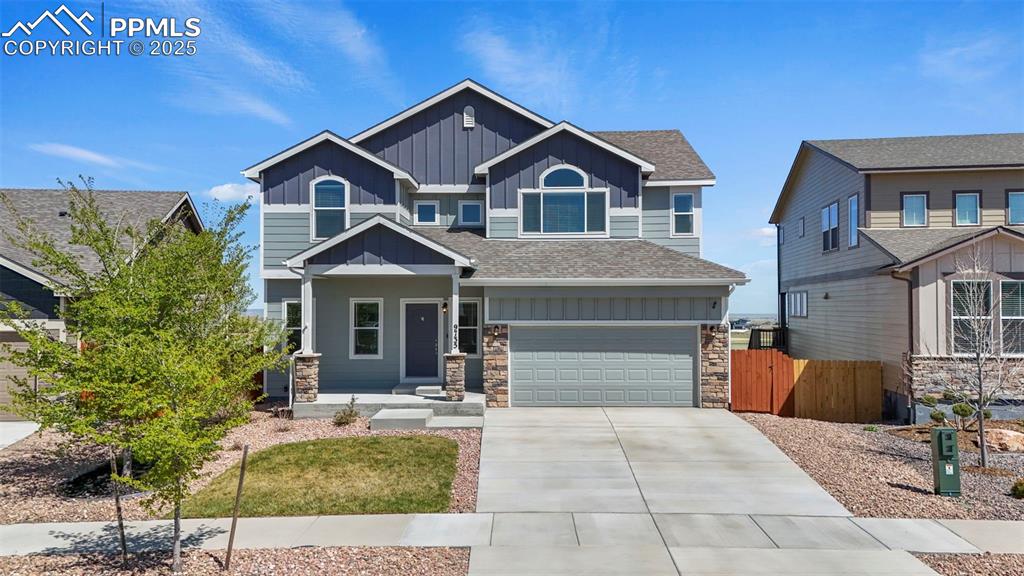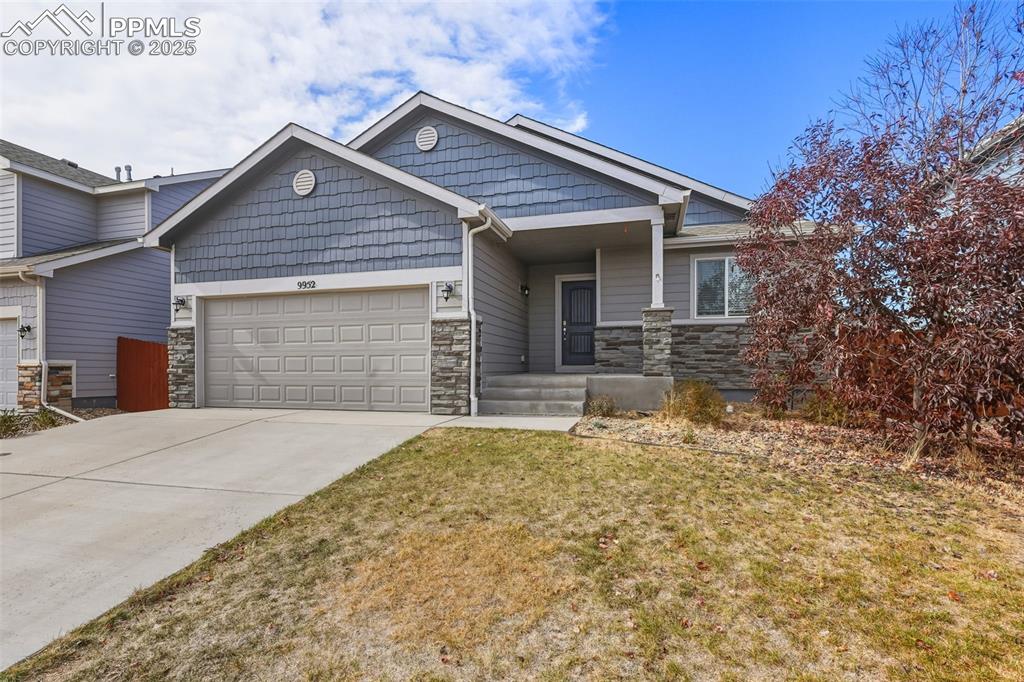9743 Vistas Park Drive
Peyton, CO 80831 — El Paso County — The Vistas At Meridian Ranch NeighborhoodResidential $510,000 Sold Listing# 3795821
4 beds 2887 sqft 0.1626 acres 2018 build
Property Description
Welcome to this incredible ranch home in the desirable Meridian Ranch community in Peyton. On the main level this home offers two bedrooms including large master with 5 piece bath, an office, living room, laundry and incredible kitchen any home chef would love with large granite countertops, stainless steel appliances, and plenty of room to entertain guests. The living room walks out to the composite deck in the backyard that overlooks the garden, paver patio and firepit with seating perfect to enjoy the views of the rolling plains to the east. Two additional bedrooms and expansive family room are featured in the walk-out basement which provides plenty of natural light and open space for everyone to spread out. This home is a true gem and with main level master and laundry it makes this home possible to enjoy one level living if desired. The Meridian Ranch community offers trails, golfing, membership to the fantastic rec center and a park for small children to play in just a few doors down from the home. Come take a look. You will love what you see!
Listing Details
- Property Type
- Residential
- Listing#
- 3795821
- Source
- PPAR (Pikes Peak Association)
- Last Updated
- 05-07-2024 12:59pm
- Status
- Sold
Property Details
- Sold Price
- $510,000
- Location
- Peyton, CO 80831
- SqFT
- 2887
- Year Built
- 2018
- Acres
- 0.1626
- Bedrooms
- 4
- Garage spaces
- 2
- Garage spaces count
- 2
Map
Property Level and Sizes
- SqFt Finished
- 2814
- SqFt Main
- 1446
- SqFt Basement
- 1441
- Lot Description
- Backs to Open Space
- Lot Size
- 7082.0000
- Base Floor Plan
- Ranch
- Basement Finished %
- 95
Financial Details
- Previous Year Tax
- 2624.07
- Year Tax
- 2022
Interior Details
- Appliances
- 220v in Kitchen, Dishwasher, Disposal, Microwave Oven, Oven, Range
- Utilities
- Electricity Connected, Natural Gas Connected
Exterior Details
- Wells
- 0
- Water
- Assoc/Distr
Room Details
- Baths Full
- 3
- Main Floor Bedroom
- M
- Laundry Availability
- Main
Garage & Parking
- Garage Type
- Attached
- Garage Spaces
- 2
- Garage Spaces
- 2
Exterior Construction
- Structure
- Frame
- Siding
- Masonite Type
- Roof
- Composite Shingle
- Construction Materials
- Existing Home
Land Details
- Water Tap Paid (Y/N)
- No
Schools
- School District
- Falcon-49
Walk Score®
Contact Agent
executed in 0.309 sec.













