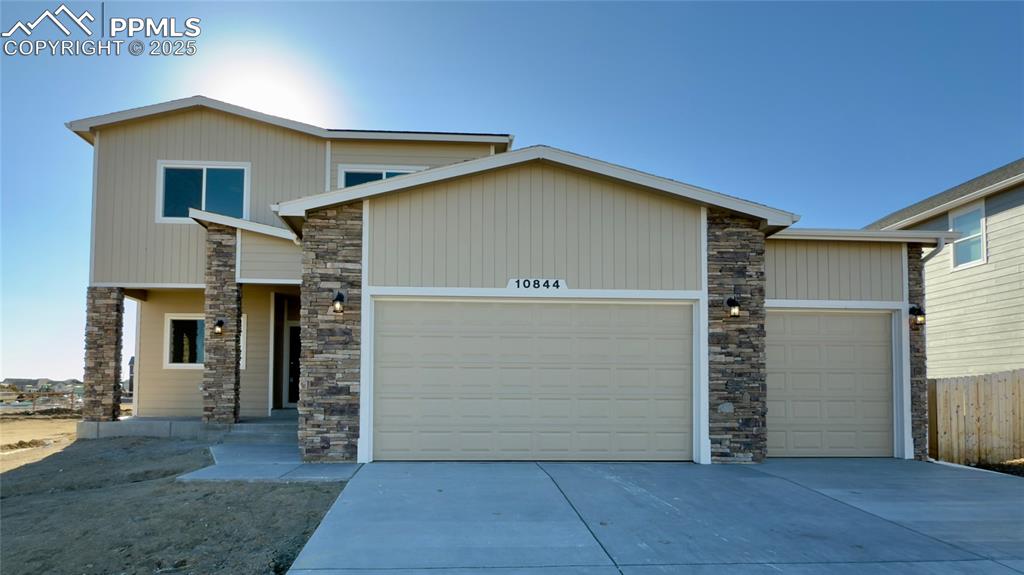9833 Fairway Glen Drive
Peyton, CO 80831 — El Paso County — Windingwalk At Meridian Ranch NeighborhoodResidential $825,000 Sold Listing# 3891519
7 beds 4 baths 4321.00 sqft Lot size: 10963.00 sqft 0.25 acres 2020 build
Updated: 06-03-2024 08:52pm
Property Description
Experience this exquisite 7-bed, 4-bath home spanning an impressive 4321 square feet. Nestled in a serene location backing to open space and trails, this home offers breathtaking mountain views and easy access to recreational amenities and golf course! As you step into this meticulously designed home, you're welcomed by the grandeur of soaring ceilings and a spacious foyer leading seamlessly into the great room. Illuminated by custom lighting, the great room is adorned with a striking stone-to-ceiling gas fireplace, a beautiful wall of windows with custom drapes and shutters, creating a captivating focal point for gatherings. Every corner of this home reflects thoughtful design and attention to detail, starting with the hand-trowel wall texture that extends seamlessly to the finished garage! The gourmet kitchen boasting stainless steel Jenn-Air appliances, including a 5-burner gas cook stove and double gas ovens, a convection microwave and pot filler. Custom lighting adds a touch of elegance, while upgrades such as soft-close cabinets, granite countertops, single-bowl sink, hardware, backsplash, reverse osmosis drinking system, and surround sound elevate the space to new heights. Adjacent to the kitchen, a dining area with access to a covered deck with serene views and privacy. For more formal occasions, the elegant formal dining room awaits, with a walk-through butler's pantry from the kitchen. Down the hallway on the main level, you'll find a versatile bedroom connecting to the full bathroom and walking out to the deck. Upstairs, the master bedroom retreat awaits with mountain views, along with three additional bedrooms, a laundry room, and another bathroom with dual sinks. The garden-level basement has a spacious rec room perfect for movie nights, or game nights. The basement includes high ceilings, surround sound, a wet bar, 2 more bedrooms and bathroom. This home is equipped with an array of premium amenities, too many to list!
Listing Details
- Property Type
- Residential
- Listing#
- 3891519
- Source
- REcolorado (Denver)
- Last Updated
- 06-03-2024 08:52pm
- Status
- Sold
- Status Conditions
- None Known
- Off Market Date
- 04-14-2024 12:00am
Property Details
- Property Subtype
- Single Family Residence
- Sold Price
- $825,000
- Original Price
- $845,000
- Location
- Peyton, CO 80831
- SqFT
- 4321.00
- Year Built
- 2020
- Acres
- 0.25
- Bedrooms
- 7
- Bathrooms
- 4
- Levels
- Two
Map
Property Level and Sizes
- SqFt Lot
- 10963.00
- Lot Features
- Ceiling Fan(s), High Ceilings, High Speed Internet, Pantry, Smart Lights, Vaulted Ceiling(s), Walk-In Closet(s), Wet Bar
- Lot Size
- 0.25
- Basement
- Finished, Full
Financial Details
- Previous Year Tax
- 4111.00
- Year Tax
- 2022
- Is this property managed by an HOA?
- Yes
- Primary HOA Name
- Warren Management Group
- Primary HOA Phone Number
- 719-534-0266
- Primary HOA Amenities
- Fitness Center, Golf Course, Park, Playground, Pool, Trail(s)
- Primary HOA Fees Included
- Water
- Primary HOA Fees
- 95.00
- Primary HOA Fees Frequency
- Annually
- Secondary HOA Name
- Meridian Service Metropolitan District
- Secondary HOA Phone Number
- (719) 495-6567
- Secondary HOA Fees
- 185.00
- Secondary HOA Fees Frequency
- Monthly
Interior Details
- Interior Features
- Ceiling Fan(s), High Ceilings, High Speed Internet, Pantry, Smart Lights, Vaulted Ceiling(s), Walk-In Closet(s), Wet Bar
- Appliances
- Dishwasher, Disposal, Double Oven, Dryer, Humidifier, Microwave, Oven, Range, Refrigerator, Self Cleaning Oven, Smart Appliances, Sump Pump, Washer, Water Softener
- Electric
- Central Air
- Cooling
- Central Air
- Heating
- Forced Air, Natural Gas
- Fireplaces Features
- Gas
- Utilities
- Electricity Connected, Natural Gas Connected
Exterior Details
- Features
- Spa/Hot Tub, Water Feature
- Water
- Public
- Sewer
- Public Sewer
Garage & Parking
- Parking Features
- 220 Volts, Floor Coating
Exterior Construction
- Roof
- Composition
- Construction Materials
- Frame, Stone, Stucco
- Exterior Features
- Spa/Hot Tub, Water Feature
- Window Features
- Window Coverings
- Security Features
- Security System
- Builder Source
- Public Records
Land Details
- PPA
- 0.00
- Road Surface Type
- None
- Sewer Fee
- 0.00
Schools
- Elementary School
- Woodmen Hills
- Middle School
- Falcon
- High School
- Falcon
Walk Score®
Listing Media
- Virtual Tour
- Click here to watch tour
Contact Agent
executed in 0.496 sec.













