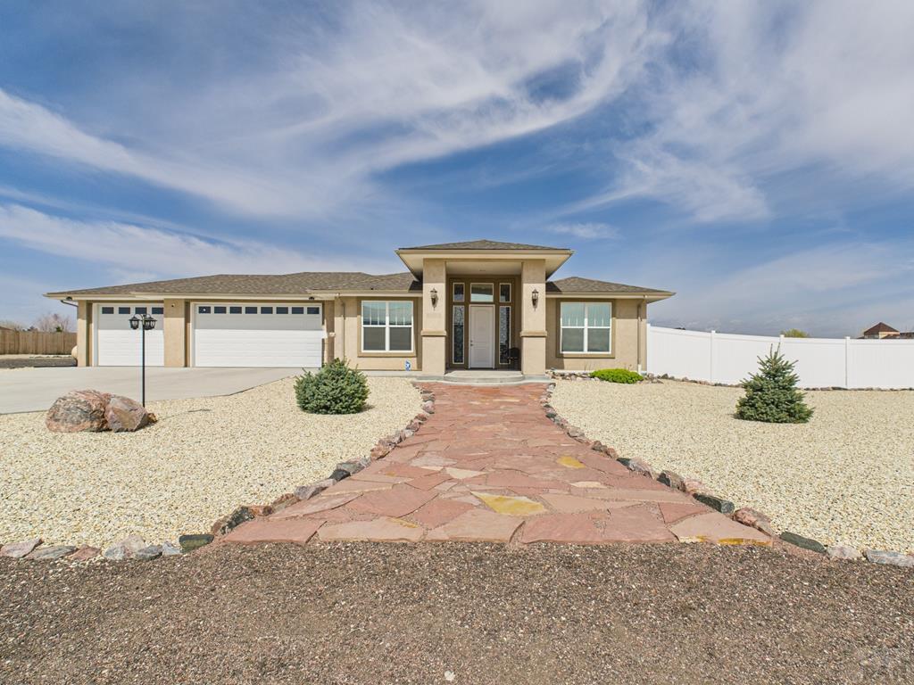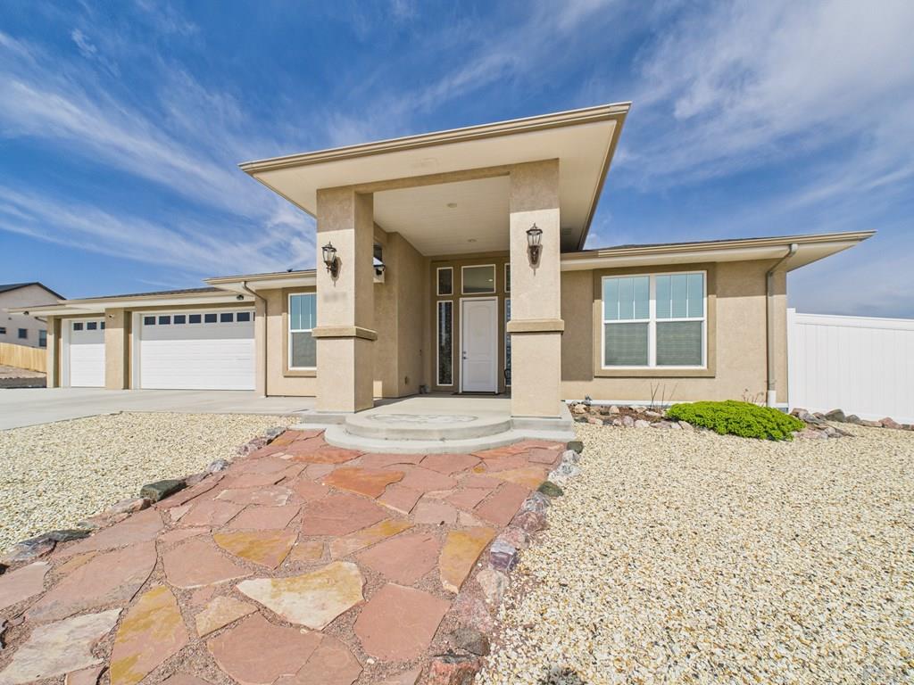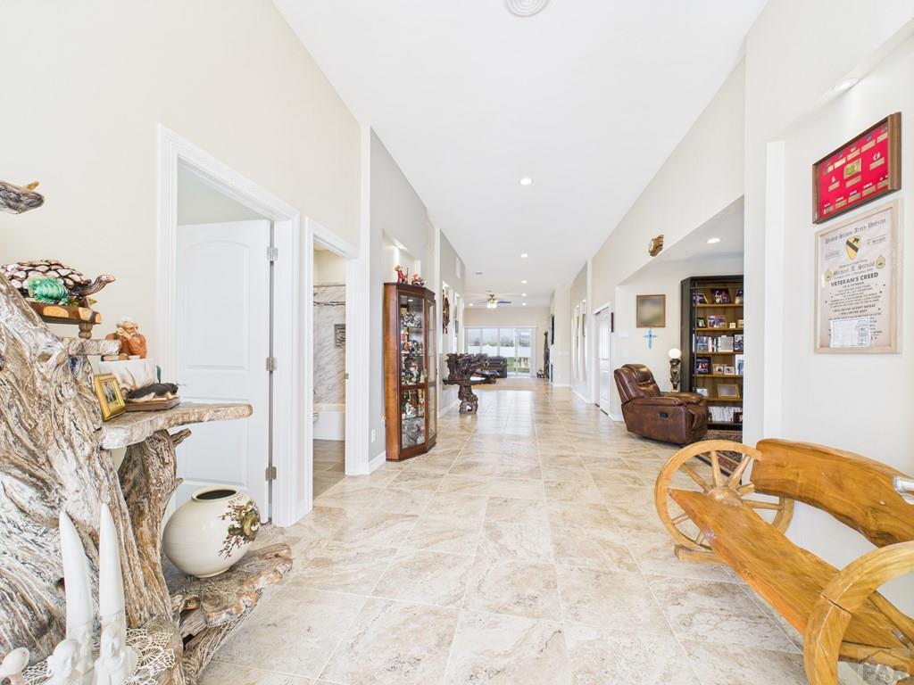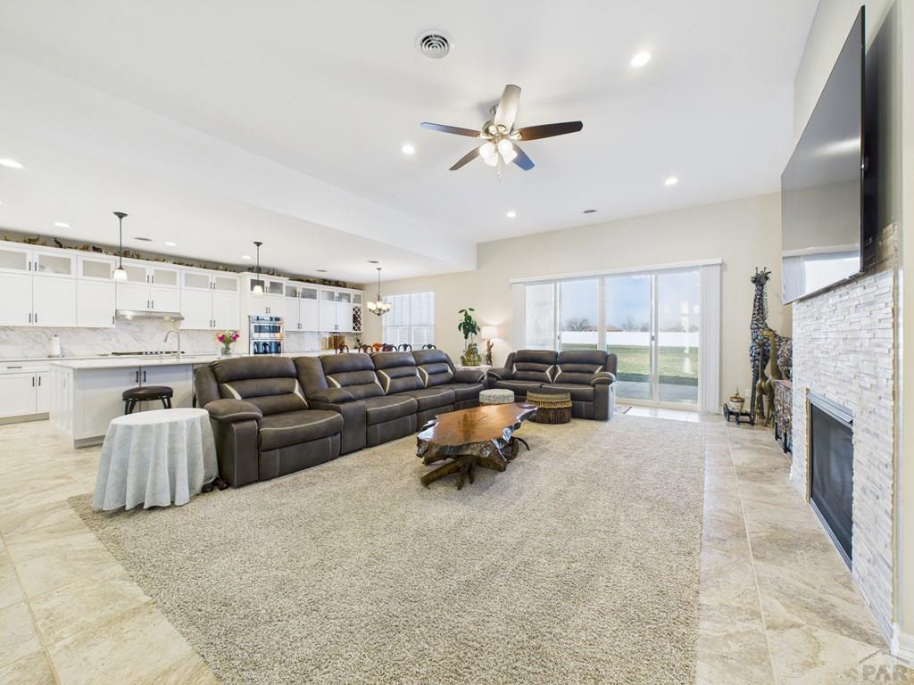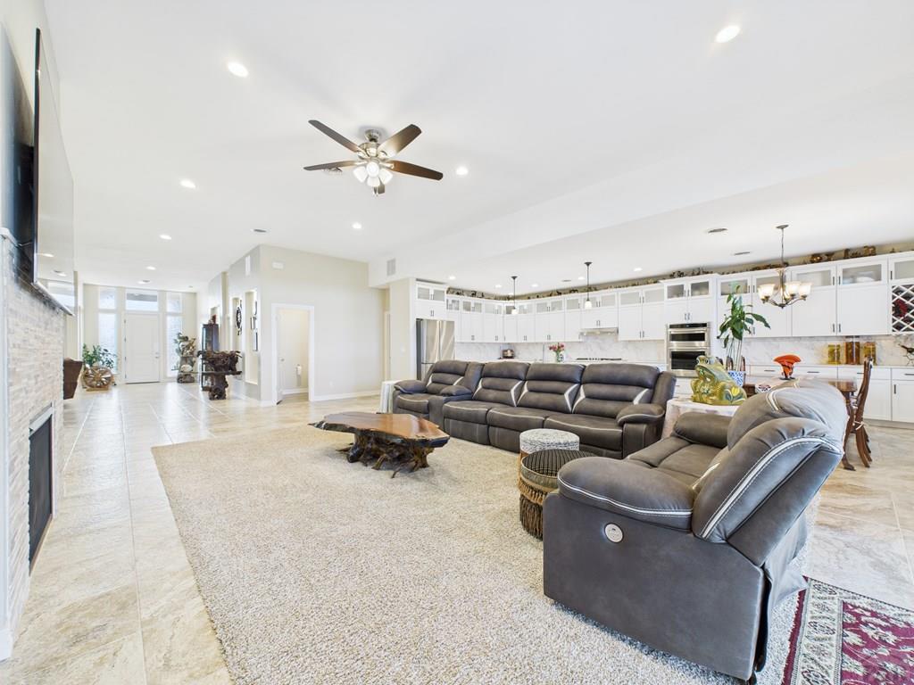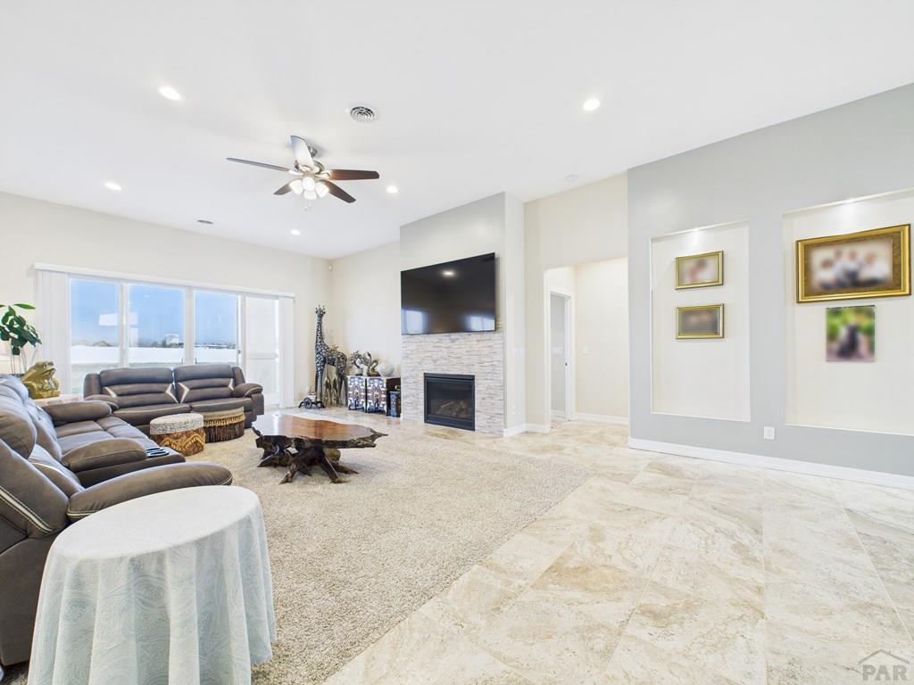557 S Archdale Dr
Pueblo West, CO 81007 — Pueblo County — Pueblo West East NeighborhoodResidential $620,000 Active Listing# 231040
3 beds 3 baths 2676 sqft Lot size: 43560.00 sqft 1.0000 acres 2020 build
Property Description
Elegant One-Level Living on 1 Acre in Pueblo West! This stunning custom ranch offers 2,676 sq ft of beautifully designed space all on one level—with no stairs going into the home, making access a breeze. From the moment you enter the grand tiled foyer with lighted art niches, you'll appreciate the spacious layout, soaring 11-ft ceilings, and abundant natural light. The expansive great room features a cozy gas fireplace and 8-ft tall double patio doors that open to a large covered back patio—perfect for entertaining or enjoying Colorado sunsets. The gourmet kitchen is a showstopper, fully remodeled with premium Dekton countertops, European-style cabinetry extending to the ceiling, a large island with storage, and top-of-the-line appliances including a Whirlpool gas cooktop, KitchenAid oven/microwave, Samsung refrigerator, and KitchenAid dishwasher. A second Whirlpool fridge and LG washer/dryer are also included. The luxurious primary suite features a 5-piece spa-style bath with a freestanding tub, walk-in shower with bench, split vanities, and a large walk-in closet. Two additional bedrooms share a full bath with custom tile. A front flex room provides space for an office, gym, or formal dining area. Additional highlights include a spacious mudroom, finished 3-car garage, professional landscaping with extra-wide sidewalks, and zero steps throughout for easy access. Outside, you'll find new vinyl fencing with a personal gate and a double gate for RV or camper parking. Zoned A-3
Listing Details
- Property Type
- Residential
- Listing#
- 231040
- Source
- PAR (Pueblo)
- Last Updated
- 04-22-2025 04:14am
- Status
- Active
Property Details
- Location
- Pueblo West, CO 81007
- SqFT
- 2676
- Year Built
- 2020
- Acres
- 1.0000
- Bedrooms
- 3
- Bathrooms
- 3
- Garage spaces count
- 3.00
Map
Property Level and Sizes
- SqFt Lot
- 43560.00
- SqFt Main
- 2676
- Lot Size
- 165x265
- Lot Size Source
- Court House
- Base Type
- No Basement,Slab
Financial Details
- Previous Year Tax
- 2660.00
- Year Tax
- 2024
Interior Details
- Interior Features
- Tile Floors, Window Coverings, Ceiling Fan(s), Smoke Detector/CO, Garage Door Opener, Walk-In Closet(s), Walk-in Shower
- Fireplaces Number
- 1
Exterior Details
- Features
- Paved Street, Mountain View
- Patio
- Patio-Covered-Front,Patio-Covered-Rear
- Lot View
- Sprinkler System-Rear, Lawn-Rear, Trees-Front, Vinyl Fence-Rear, Xeriscaping
- Water
- 0
Room Details
- Upper Floor Bathrooms
- 0
- Main Floor Bathrooms
- 1
- Lower Floor Bathrooms
- 0
- Basement Floor Bathrooms
- 0
- Main Floor Bedroom
- Main
- Living Room Level
- Main
- Living Room Size
- 30x18
- Dining Room Level
- Main
- Dining Room Size
- 14x10
- Kitchen Level
- Main
- Kitchen Size
- 16x14
Garage & Parking
- Garage Spaces
- 3.00
- Parking Features
- 3 Car Garage Attached
Exterior Construction
- Building Type
- Site Built
- Structure
- Ranch
- Exterior Features
- Paved Street, Mountain View
Land Details
Schools
- School District
- 70
Walk Score®
Listing Media
- Virtual Tour
- Click here to watch tour
Contact Agent
executed in 0.009 sec.




