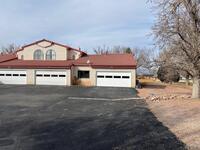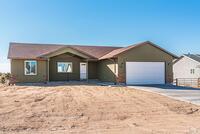557 S Falcon Dr
Pueblo West, CO 81007 — Pueblo County — Pueblo West East NeighborhoodResidential $304,000 Active Listing# 229454
6 beds 5 baths 2626 sqft Lot size: 11979.00 sqft 0.2750 acres 1995 build
Property Description
Discover this stunning 6-bedroom, 2-bathroom home, with the exciting potential for a third bathroom, located in the charming community of Pueblo West. This property offers a perfect blend of spaciousness and modern living, making it an ideal choice for families or those who love to entertain. As you step inside, you'll be greeted by an open concept layout that seamlessly connects the living areas, creating a warm and inviting atmosphere. The vaulted ceilings add a touch of elegance and grandeur to the space, enhancing its overall appeal. The master bedroom has a walk in closet and complete 5 piece bath! Enjoy outdoor living with a lovely deck that overlooks the fenced yard, perfect for barbecues or enjoying a quiet evening. Don't miss out on this incredible opportunity to own a piece of Pueblo West's real estate. This home is truly a steal of a deal, with its abundant space, modern amenities, and potential for customization, it's a perfect opportunity for those seeking a beautiful and functional home.
Listing Details
- Property Type
- Residential
- Listing#
- 229454
- Source
- PAR (Pueblo)
- Last Updated
- 01-08-2025 04:29pm
- Status
- Active
Property Details
- Location
- Pueblo West, CO 81007
- SqFT
- 2626
- Year Built
- 1995
- Acres
- 0.2750
- Bedrooms
- 6
- Bathrooms
- 5
- Garage spaces count
- 2.00
Map
Property Level and Sizes
- SqFt Lot
- 11979.00
- SqFt Main
- 1313
- SqFt Basement
- 1313
- Lot Size
- 80 x 150
- Lot Size Source
- Court House
- Base Type
- Unfinished
Financial Details
- Previous Year Tax
- 1991.16
- Year Tax
- 2023
Interior Details
- Interior Features
- Ceiling Fan(s), Vaulted Ceiling(s)
Exterior Details
- Features
- Paved Street, Shed
- Patio
- Porch-Enclosed-Front,Deck-Open-Rear
- Lot View
- Wood Fence-Rear, Lawn-Front, Trees-Front, Trees-Rear
- Water
- 0
Room Details
- Upper Floor Bathrooms
- 0
- Main Floor Bathrooms
- 1
- Lower Floor Bathrooms
- 0
- Basement Floor Bathrooms
- 0
- Main Floor Bedroom
- Main
- Kitchen Level
- Main
- Kitchen Size
- 20.5 x 11
Garage & Parking
- Garage Spaces
- 2.00
- Parking Features
- 2 Car Garage Attached
Exterior Construction
- Building Type
- Site Built
- Structure
- Ranch
- Exterior Features
- Paved Street, Shed
Land Details
Schools
- School District
- 70
Walk Score®
Listing Media
- Virtual Tour
- Click here to watch tour
Contact Agent
executed in 1.572 sec.













