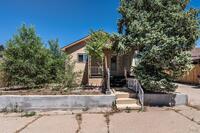118 Gamble Lane
Pueblo, CO 81001 — Pueblo County — Belmont NeighborhoodResidential $285,000 Pending Listing# 4787270
4 beds 3 baths 2325.00 sqft Lot size: 6969.60 sqft 0.16 acres 1965 build
Property Description
Charming 1950's Brick-built 2-Story Home with Modern Updates! Nestled on a spacious 0.16-acre corner lot with only one neighboring house, this fully rear yard fenced home offers the perfect blend of vintage charm and modern updates. Featuring 4 bedrooms (including a bonus room in the finished basement), 3 beautifully updated bathrooms, and a convenient 1-car garage, this property is ideal for family living. Enjoy year-round comfort with an oversized AC unit, a newer high-efficiency furnace, and a hot water heater. The home boasts real hardwood floors on the main level, updated vinyl windows, and an updated kitchen with stainless steel appliances. A spacious laundry room adds convenience, while low-maintenance rear vinyl siding front traditional brick enhances curb appeal. Don't be deceived by the exterior—the home expands into a generous 2,325 square feet of living space, perfect for entertaining. Located close to Pueblo East High School, Drew Dix Park, and just 1.3 miles from Colorado State University, with quick access to I-25, this home is a prime choice for families, professionals, or those seeking a serene retreat. A MUST-SEE HOME THAT WON’T LAST LONG!
Listing Details
- Property Type
- Residential
- Listing#
- 4787270
- Source
- REcolorado (Denver)
- Last Updated
- 01-06-2025 04:37pm
- Status
- Pending
- Status Conditions
- None Known
- Off Market Date
- 01-05-2025 12:00am
Property Details
- Property Subtype
- Single Family Residence
- Sold Price
- $285,000
- Original Price
- $310,000
- Location
- Pueblo, CO 81001
- SqFT
- 2325.00
- Year Built
- 1965
- Acres
- 0.16
- Bedrooms
- 4
- Bathrooms
- 3
- Levels
- Two
Map
Property Level and Sizes
- SqFt Lot
- 6969.60
- Lot Features
- Pantry
- Lot Size
- 0.16
- Basement
- Full
Financial Details
- Previous Year Tax
- 1227.00
- Year Tax
- 2023
- Primary HOA Fees
- 0.00
Interior Details
- Interior Features
- Pantry
- Appliances
- Dishwasher, Disposal, Dryer, Microwave, Range, Refrigerator, Washer
- Electric
- Central Air
- Flooring
- Carpet, Tile, Wood
- Cooling
- Central Air
- Heating
- Forced Air, Natural Gas
- Utilities
- Electricity Connected, Natural Gas Connected
Exterior Details
- Sewer
- Public Sewer
Garage & Parking
Exterior Construction
- Roof
- Cement Shake
- Construction Materials
- Brick
- Builder Source
- Appraiser
Land Details
- PPA
- 0.00
- Road Frontage Type
- Public
- Road Responsibility
- Public Maintained Road
- Road Surface Type
- Paved
- Sewer Fee
- 0.00
Schools
- Elementary School
- Franklin
- Middle School
- Heaton
- High School
- East
Walk Score®
Contact Agent
executed in 2.295 sec.













