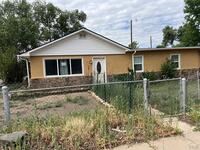1912 E 10th St
Pueblo, CO 81001 — Pueblo County — Eastside NeighborhoodResidential $159,799 Active Listing# 229262
2 beds 1 baths 1334 sqft Lot size: 6000.00 sqft 0.1380 acres 1925 build
Property Description
Heavenly styled, open floor-plan 2 bed 1 bath bungalow w/ Sunroom and Laundry room. A home with charm and modern features. Conventional Loan, VA, FHA, Cash. Priced to sell. A fence around the entire property, and private fence screening as well. You have to come and see for yourself. Key Features 1. Spacious interior: Over 1,300 square feet of living space. 2. Bright sunroom: Enclosed and perfect for enjoying natural light. 3. Unique touches: Special ceiling fans and light fixtures add character. 4. Modern appliances: New stainless steel appliances for a sleek look. 5. Recent upgrades: Newer water heater (2018) and forced air furnace (2018) Newer roof 2014 6. Ample parking: 2-car detached garage. 7. Private yard: Fenced for added security. Perfect for 1. First-time homebuyers 2. Those seeking a unique, character-filled home 3. Buyers looking for a spacious, bright living space This bungalow seems like an excellent opportunity for anyone looking for a special home!
Listing Details
- Property Type
- Residential
- Listing#
- 229262
- Source
- PAR (Pueblo)
- Last Updated
- 01-09-2025 09:44pm
- Status
- Active
Property Details
- Location
- Pueblo, CO 81001
- SqFT
- 1334
- Year Built
- 1925
- Acres
- 0.1380
- Bedrooms
- 2
- Bathrooms
- 1
- Garage spaces count
- 2.00
Map
Property Level and Sizes
- SqFt Lot
- 6000.00
- SqFt Main
- 1334
- Lot Size
- 50x120
- Lot Size Source
- Appraisal
- Base Type
- Partial Basement,Unfinished
Financial Details
- Previous Year Tax
- 867.26
- Year Tax
- 2023
Interior Details
- Interior Features
- Window Coverings, Smoke Detector/CO
Exterior Details
- Features
- Paved Street, Shed, Outbuildings, RV Parking
- Patio
- Porch-Enclosed-Front
- Lot View
- Metal Fence-Front, Wood Fence-Front, Rock-Front, Trees-Front, Trees-Rear, Garden Area-Rear, Xeriscaping
- Water
- 0
Room Details
- Upper Floor Bathrooms
- 0
- Main Floor Bathrooms
- 1
- Lower Floor Bathrooms
- 0
- Basement Floor Bathrooms
- 0
- Main Floor Bedroom
- Main
- Living Room Level
- Main
- Living Room Size
- 23.10 x 12
- Kitchen Level
- Main
- Kitchen Size
- 12.8 x 8.9
Garage & Parking
- Garage Spaces
- 2.00
- Parking Features
- 2 Car Garage Detached
Exterior Construction
- Building Type
- Site Built
- Structure
- Ranch
- Exterior Features
- Paved Street, Shed, Outbuildings, RV Parking
Land Details
Schools
- School District
- 60
Walk Score®
Listing Media
- Virtual Tour
- Click here to watch tour
Contact Agent
executed in 1.447 sec.













