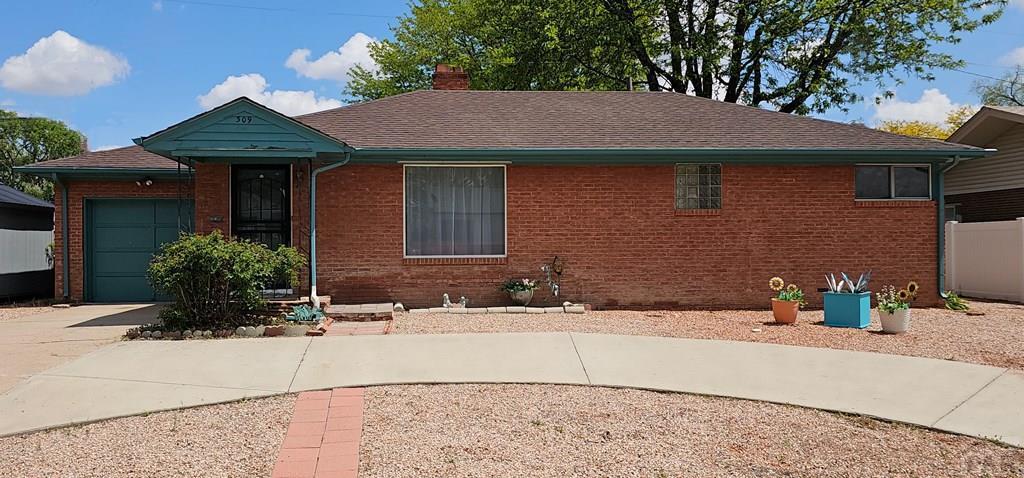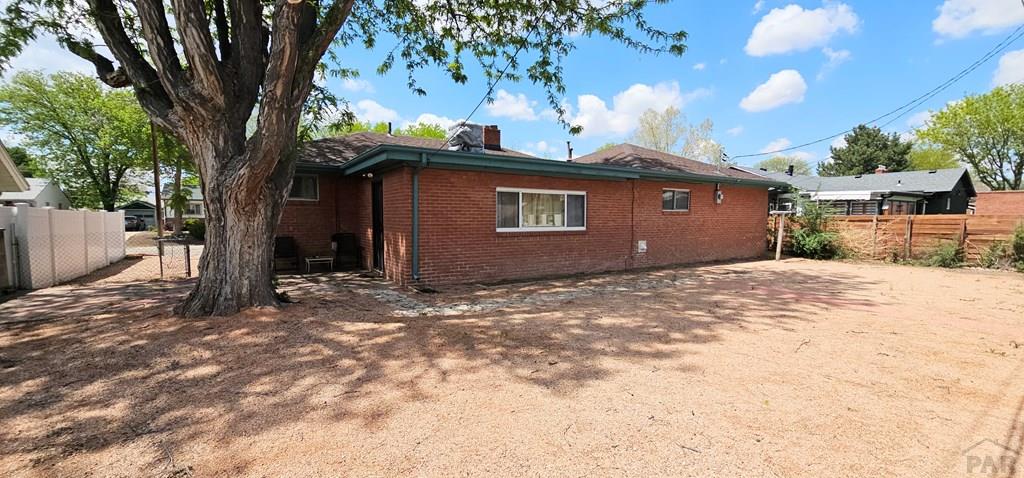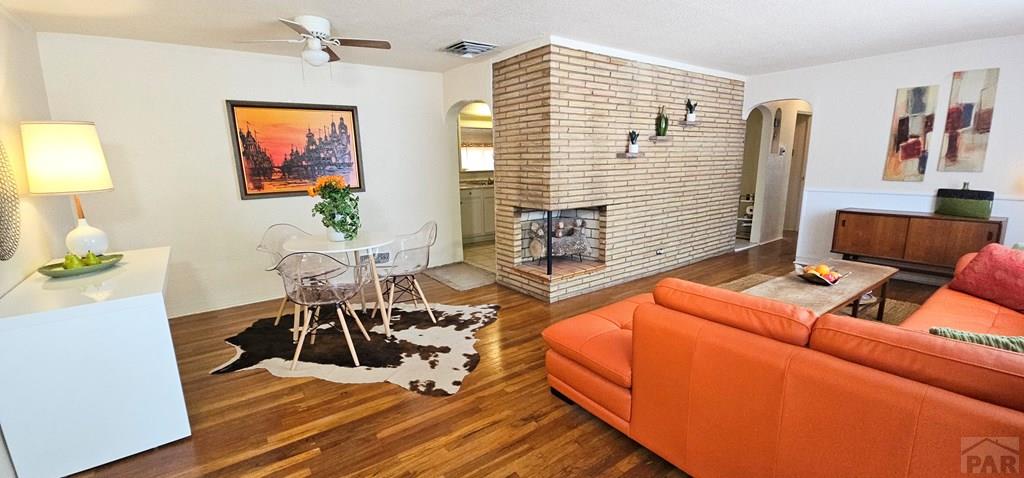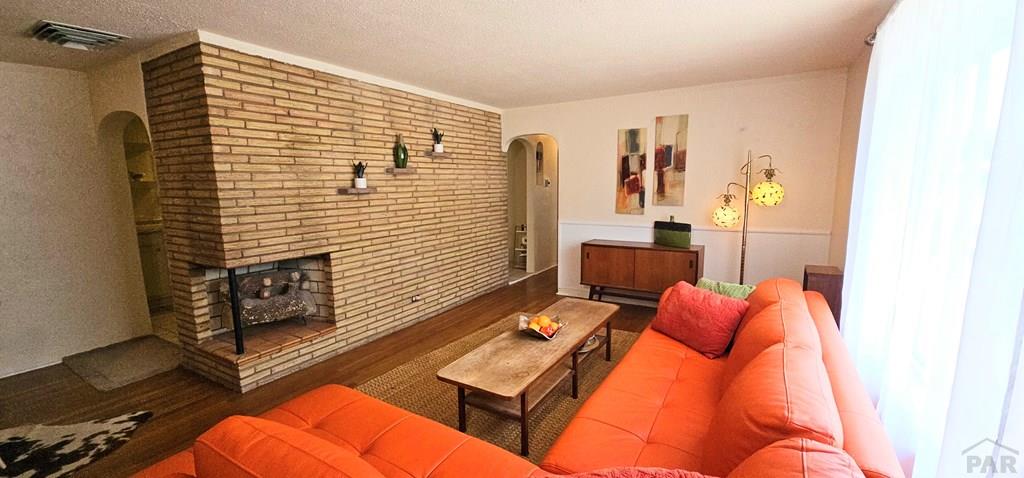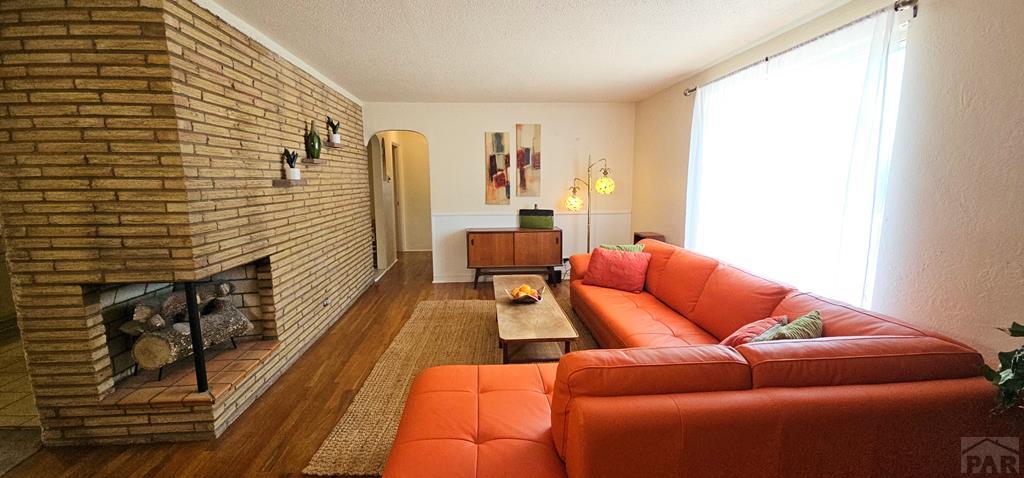309 Kenwood Dr
Pueblo, CO 81004 — Pueblo County — Central High School NeighborhoodResidential $244,900 Active Listing# 231931
3 beds 1 baths 1410 sqft Lot size: 6534.00 sqft 0.1500 acres 1953 build
Property Description
Mid- Century Modern! This home is a classic brick rancher, in a gorgeous, quiet, well established neighborhood. Cheerful, must see home! Original hard wood floors in great room, hall and bedrooms. The living room has a large picture window and a one of a kind fireplace with built-in shelves. Nice open flow floorplan. The kitchen is nicely connected to the Family room with a pass thru window and one step down to family room. Kitchen appliances are included. The dual oven/convection/air fry Range is only 1 year old. The Family room is a really great retreat! What a nice place to curl up with a book or use this space for many purposes! Craft room, exercise room, guest room etc.... Family room has plenty of built-in shelving, and extra bonus: A built- in Murphy bed! Perfect for guests. Large windows make this a cheerful room and you also have access to the shaded outdoor patio. The washer and dryer are included. The large laundry room is right off of the kitchen and it has a shower in it! This would be a great dog wash area, mud room, etc... Many possibilities here. There is a 3rd bedroom with a closet right off the laundry room. It is currently used as a storage room. Block fence in the back with additional parking space between the wall and the street. Swamp Cooler was replaced 2 years ago. New sewer line installed last year.
Listing Details
- Property Type
- Residential
- Listing#
- 231931
- Source
- PAR (Pueblo)
- Last Updated
- 05-10-2025 01:33pm
- Status
- Active
Property Details
- Location
- Pueblo, CO 81004
- SqFT
- 1410
- Year Built
- 1953
- Acres
- 0.1500
- Bedrooms
- 3
- Bathrooms
- 1
- Garage spaces count
- 1.00
Map
Property Level and Sizes
- SqFt Lot
- 6534.00
- SqFt Main
- 1410
- Lot Size
- 72 x 92
- Lot Size Source
- Court House
- Base Type
- No Basement
Financial Details
- Previous Year Tax
- 1212.32
- Year Tax
- 2024
Interior Details
- Interior Features
- Hardwood Floors
- Fireplaces Number
- 1
Exterior Details
- Features
- Paved Street, RV Parking
- Patio
- None
- Lot View
- Block Fence-Rear, Trees-Rear, Xeriscaping
- Water
- 0
Room Details
- Upper Floor Bathrooms
- 0
- Main Floor Bathrooms
- 1
- Lower Floor Bathrooms
- 0
- Basement Floor Bathrooms
- 0
- Main Floor Bedroom
- Main
- Living Room Level
- Main
- Living Room Size
- 17.3 x 11.5
- Dining Room Level
- Main
- Dining Room Size
- 6x10
- Kitchen Level
- Main
- Kitchen Size
- 15X7
Garage & Parking
- Garage Spaces
- 1.00
- Parking Features
- 1 Car Garage Attached
Exterior Construction
- Building Type
- Site Built
- Structure
- Ranch
- Exterior Features
- Paved Street, RV Parking
Land Details
Schools
- School District
- D60
Walk Score®
Listing Media
- Virtual Tour
- Click here to watch tour
Contact Agent
executed in 0.008 sec.





