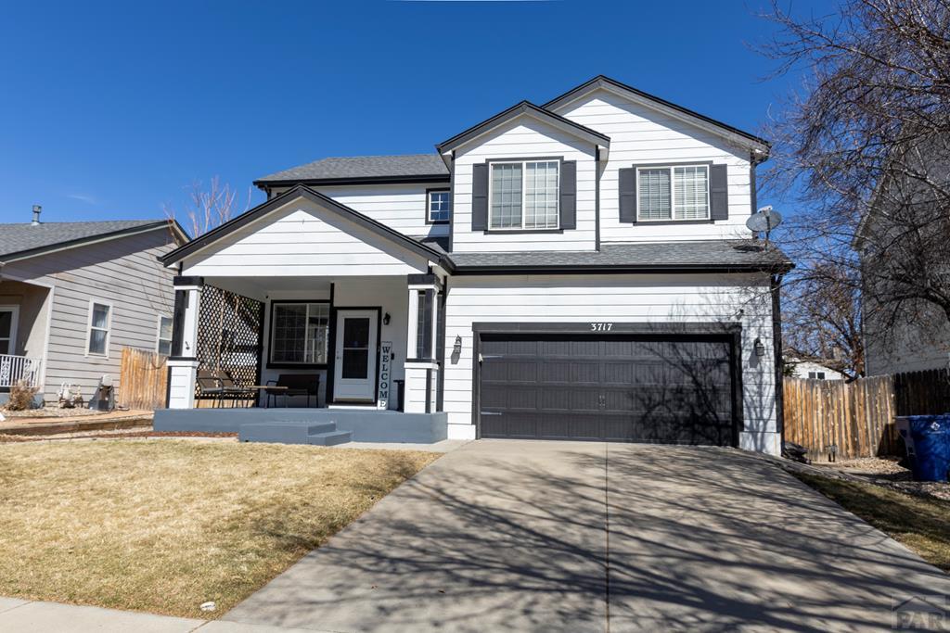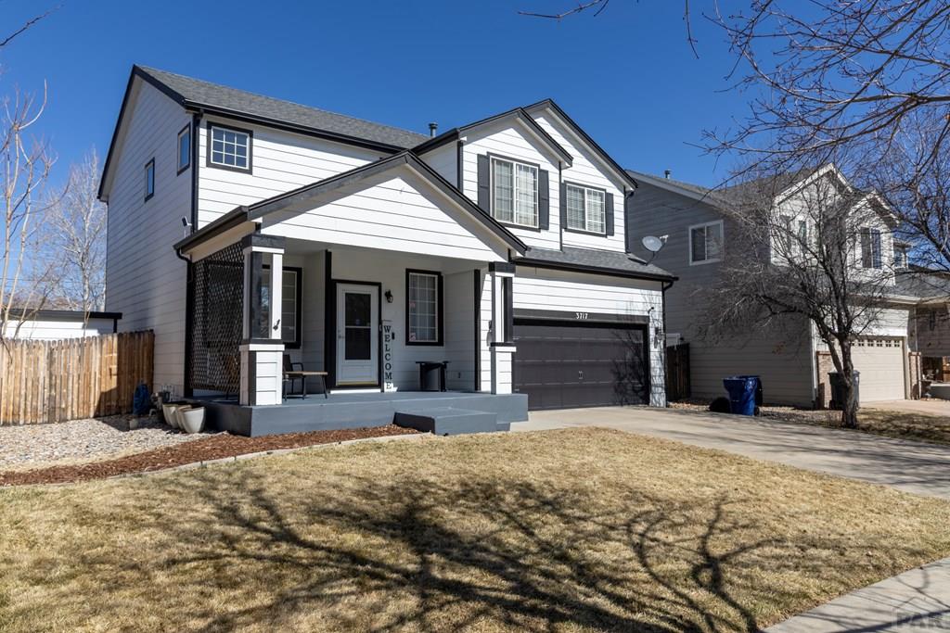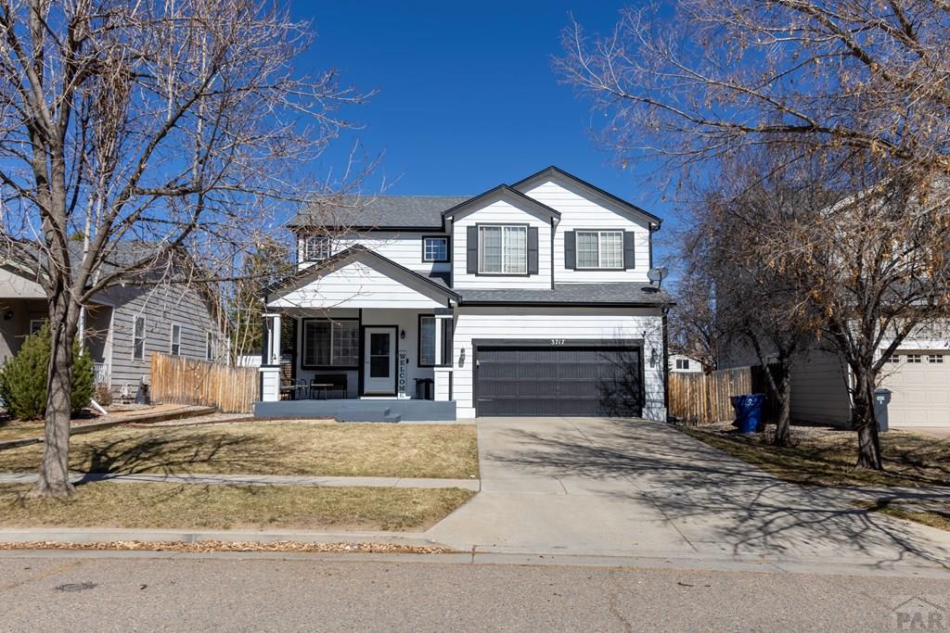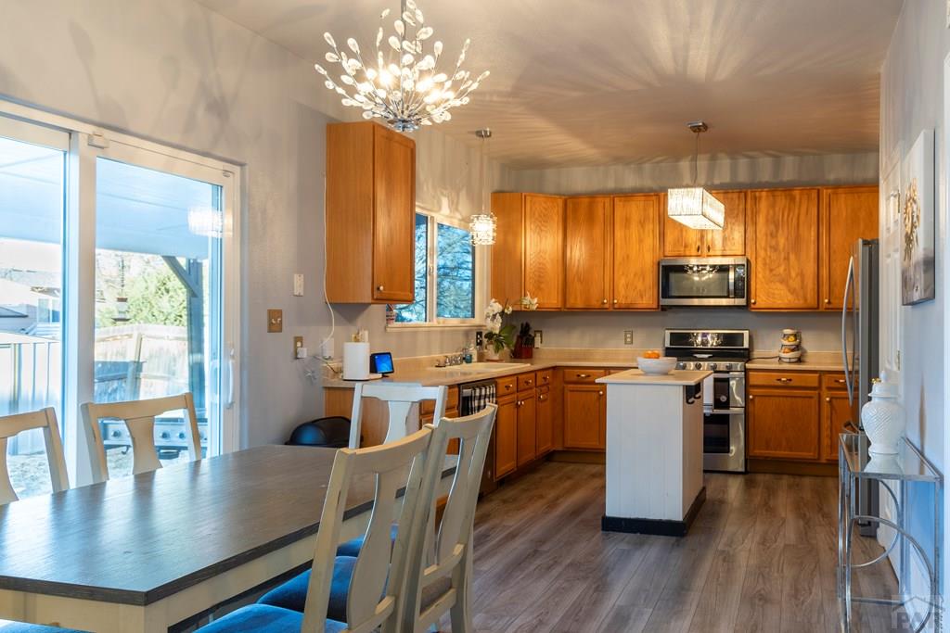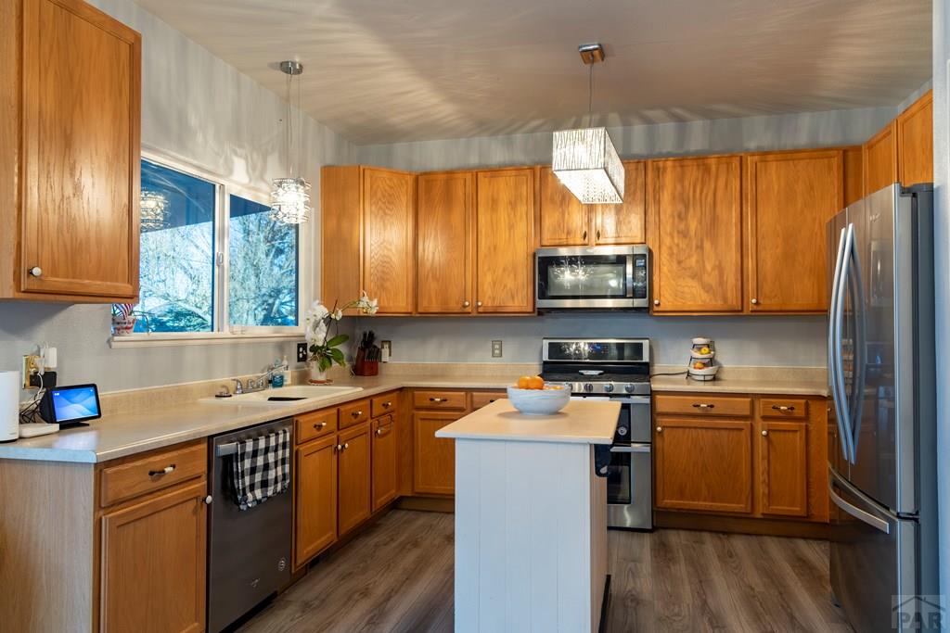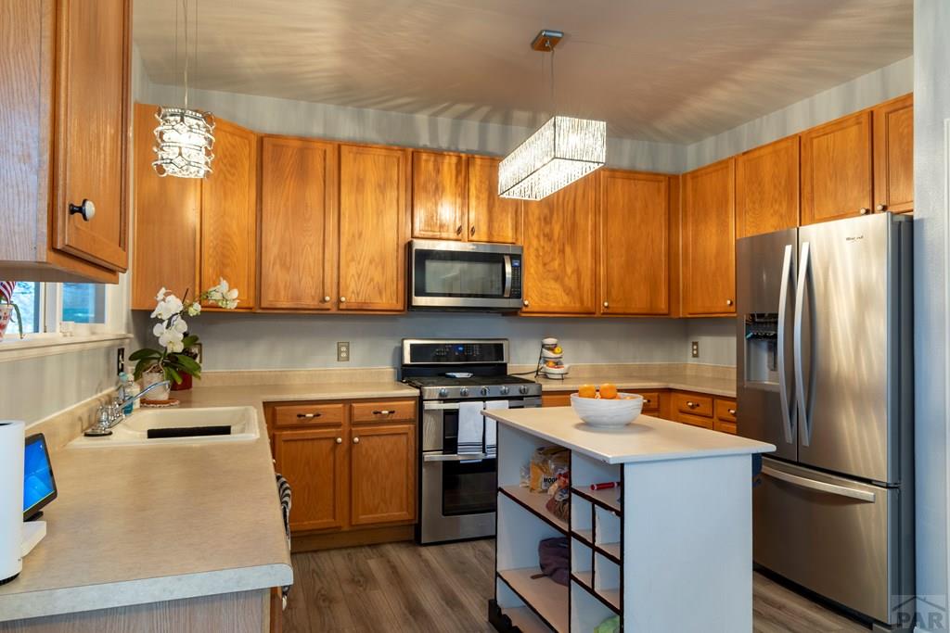3717 Bison Lane
Pueblo, CO 81005 — Pueblo County — Southpointe NeighborhoodResidential $359,900 Active Listing# 230607
3 beds 3 baths 2248 sqft Lot size: 6098.00 sqft 0.1400 acres 2001 build
Property Description
Beautiful Southpointe home! 3bed/3bath/2car oversized/sheet rocked garage. Large kitchen includes plenty of cabinet space and pantry. Tons of natural light and open feel in 3 separate living areas for Rec/Office space or just about anything. Master bedroom features a walk in closet, garden tub and double vanity. Exterior features include sprinkler system, covered front and back patios, open back patio and 2 storage sheds. Ring doorbell, keyless entry pad and privacy film over windows! All appliances including washer and dryer!
Listing Details
- Property Type
- Residential
- Listing#
- 230607
- Source
- PAR (Pueblo)
- Last Updated
- 04-18-2025 02:21am
- Status
- Active
Property Details
- Location
- Pueblo, CO 81005
- SqFT
- 2248
- Year Built
- 2001
- Acres
- 0.1400
- Bedrooms
- 3
- Bathrooms
- 3
- Garage spaces count
- 2.00
Map
Property Level and Sizes
- SqFt Lot
- 6098.00
- SqFt Upper
- 1003
- SqFt Main
- 1245
- Lot Size Source
- Court House
- Base Type
- No Basement,Crawl Space
Financial Details
- Previous Year Tax
- 1853.34
- Year Tax
- 2024
Interior Details
- Interior Features
- New Paint, Window Coverings, Ceiling Fan(s), Vaulted Ceiling(s), Smoke Detector/CO, Garage Door Opener, Walk-In Closet(s), Cable TV
Exterior Details
- Features
- Paved Street, Shed, Outbuildings
- Patio
- Patio-Covered-Front,Patio-Open-Rear,Patio-Covered-Rear
- Lot View
- Sprinkler System-Front, Sprinkler System-Rear, Wood Fence-Rear, Lawn-Front, Lawn-Rear, Rock-Front, Rock-Rear, Trees-Front, Trees-Rear, Garden Area-Rear, Automatic Sprinkler
- Water
- 0
Room Details
- Upper Floor Bathrooms
- 2
- Main Floor Bathrooms
- 0
- Lower Floor Bathrooms
- 0
- Basement Floor Bathrooms
- 0
- Main Floor Bedroom
- Upper
- Living Room Level
- Main
- Living Room Size
- 16x14
- Kitchen Level
- Main
- Kitchen Size
- 22x11
Garage & Parking
- Garage Spaces
- 2.00
- Parking Features
- 2 Car Garage Attached
Exterior Construction
- Building Type
- Site Built
- Structure
- 2 Story
- Exterior Features
- Paved Street, Shed, Outbuildings
Land Details
Schools
- School District
- 60
Walk Score®
Listing Media
- Virtual Tour
- Click here to watch tour
Contact Agent
executed in 0.008 sec.




