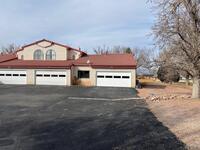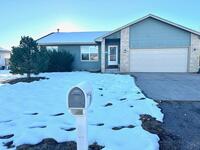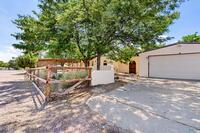725 S David Drive
Pueblo, CO 81007 — Pueblo County — Pueblo West NeighborhoodResidential $230,000 Active Listing# 7815746
3 beds 1536 sqft 0.2373 acres 1974 build
Property Description
Welcome to 725 S David Dr. A home that captures the essence of a Tuscan village with its charming exterior design. This Pueblo West property stands out with its warm, earthy tones--rustic architectural details, and inviting curb appeal. You'll feel like you've stepped into your own countryside retreat. Inside, the home boasts a tastefully updated interior that perfectly balances modern convenience with classic style. The open floor plan creates a spacious and airy atmosphere, ideal for both relaxing and entertaining. The kitchen is a true highlight, featuring sleek, granite countertops, Stainless Steel appliances, and plenty of storage space--a chef’s dream. The living areas are equally impressive, offering comfort and elegance at every turn, including the sunroom which features a glass fireplace. Another standout feature of this property is the 2-car detached garage which has been thoughtfully converted into a functional workshop and additional storage area, while maintaining the ability to park in the garage. This versatile space is perfect for hobbyists, craftsmen, or anyone in need of extra room for projects and storage. Set in a peaceful and friendly neighborhood, this home offers the best of both worlds: the charm of a quiet retreat, and the practicality of a modern, updated interior. Enjoy the tranquility of Pueblo West living while being conveniently close to local amenities, schools, and parks.
Listing Details
- Property Type
- Residential
- Listing#
- 7815746
- Source
- PPAR (Pikes Peak Association)
- Last Updated
- 01-07-2025 10:09pm
- Status
- Active
Property Details
- Location
- Pueblo, CO 81007
- SqFT
- 1536
- Year Built
- 1974
- Acres
- 0.2373
- Bedrooms
- 3
- Garage spaces
- 2
- Garage spaces count
- 2
Map
Property Level and Sizes
- SqFt Finished
- 1536
- SqFt Main
- 1536
- Lot Description
- Corner
- Lot Size
- 10336.0000
- Base Floor Plan
- Ranch
Financial Details
- Previous Year Tax
- 1152.54
- Year Tax
- 2023
Interior Details
- Appliances
- 220v in Kitchen, Oven, Range, Refrigerator
- Fireplaces
- Gas
- Utilities
- Cable Available, Electricity Connected, Natural Gas Connected
Exterior Details
- Wells
- 0
- Water
- Assoc/Distr
- Out Buildings
- Storage Shed
Room Details
- Baths Full
- 2
- Main Floor Bedroom
- M
Garage & Parking
- Garage Type
- Detached
- Garage Spaces
- 2
- Garage Spaces
- 2
- Parking Features
- Workshop
- Out Buildings
- Storage Shed
Exterior Construction
- Structure
- Double Wide
- Siding
- Stucco
- Roof
- Composite Shingle
- Construction Materials
- Existing Home
Land Details
- Water Tap Paid (Y/N)
- No
Schools
- School District
- Pueblo-70
Walk Score®
Contact Agent
executed in 1.368 sec.













