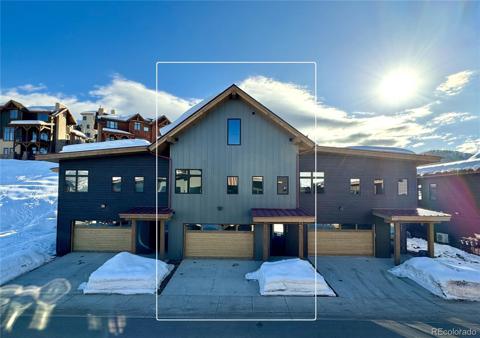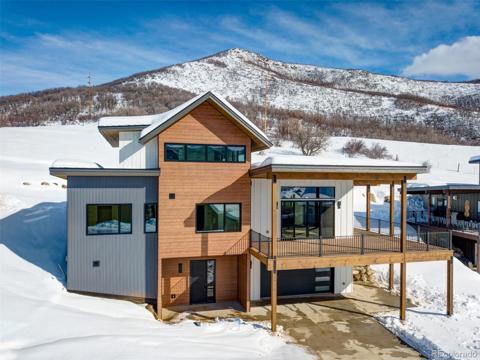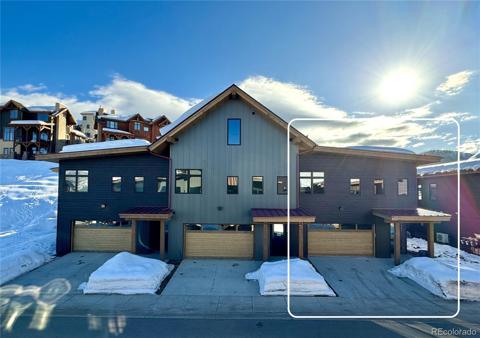855 Fox Lane
Steamboat Springs, CO 80487 — Routt County — Eagles View Subdivision NeighborhoodResidential $2,925,000 Sold Listing# 4025730
5 beds 6 baths 8286.00 sqft Lot size: 45738.00 sqft 1.05 acres 1991 build
Updated: 10-21-2021 04:10pm
Property Description
Exceptional waterfront living in the heart of Steamboat Springs!Nestled in a private setting on Anglers surrounded by mature trees, a tranquil pond, and gorgeous floral landscaping, this serene home is truly one of a kind in Steamboat Springs. With 5 bedrooms and 5.5 baths, the smart floor plan is open, warm, and inviting, with a grand great room, open kitchen, second family room, and two main level bedrooms. The upper level, purposed only to the private master suite, offers a huge master bathroom, his and hers closets, storage, and a secondary office/reading nook. Downstairs, family and friends can spread out with additional bedrooms, a wine cellar, and a recreation room with built in speakers extending to the open air patio and grassy backyard. View span across the slopes of Mount Werner, the south valley, and Emerald Mountain. Spend summer evenings relaxing in the incredible, private backyard or paddle to your heart’s content in the private pond. Your ultimate Steamboat retreat is conveniently located in the center of Steamboat Springs, with easy access to groceries, restaurants, the ski area, and downtown Steamboat. Rita Valentine Park, just across the way, spans acres of open space with trails and views. Learn more and enjoy the virtual 3d tour by visiting Steamboatlife.com/Foxlane.
Listing Details
- Property Type
- Residential
- Listing#
- 4025730
- Source
- REcolorado (Denver)
- Last Updated
- 10-21-2021 04:10pm
- Status
- Sold
- Status Conditions
- None Known
- Der PSF Total
- 353.01
- Off Market Date
- 11-10-2020 12:00am
Property Details
- Property Subtype
- Single Family Residence
- Sold Price
- $2,925,000
- Original Price
- $2,950,000
- List Price
- $2,925,000
- Location
- Steamboat Springs, CO 80487
- SqFT
- 8286.00
- Year Built
- 1991
- Acres
- 1.05
- Bedrooms
- 5
- Bathrooms
- 6
- Parking Count
- 1
- Levels
- Three Or More
Map
Property Level and Sizes
- SqFt Lot
- 45738.00
- Lot Features
- Ceiling Fan(s), Central Vacuum, Eat-in Kitchen, Entrance Foyer, Five Piece Bath, Jack & Jill Bath, Kitchen Island, Primary Suite, Open Floorplan, Sound System, Vaulted Ceiling(s), Walk-In Closet(s), Wet Bar
- Lot Size
- 1.05
- Foundation Details
- Slab
- Basement
- Finished,Full
Financial Details
- PSF Total
- $353.01
- PSF Finished
- $353.01
- PSF Above Grade
- $526.93
- Previous Year Tax
- 8834.00
- Year Tax
- 2019
- Is this property managed by an HOA?
- Yes
- Primary HOA Management Type
- Self Managed
- Primary HOA Name
- Eagles View Filing III
- Primary HOA Phone Number
- 555-555-5555
- Primary HOA Fees
- 2000.00
- Primary HOA Fees Frequency
- Annually
- Primary HOA Fees Total Annual
- 2000.00
Interior Details
- Interior Features
- Ceiling Fan(s), Central Vacuum, Eat-in Kitchen, Entrance Foyer, Five Piece Bath, Jack & Jill Bath, Kitchen Island, Primary Suite, Open Floorplan, Sound System, Vaulted Ceiling(s), Walk-In Closet(s), Wet Bar
- Appliances
- Dishwasher, Disposal, Double Oven, Dryer, Freezer, Gas Water Heater, Microwave, Oven, Range Hood, Refrigerator, Warming Drawer, Washer
- Laundry Features
- In Unit
- Electric
- Attic Fan
- Flooring
- Carpet, Tile
- Cooling
- Attic Fan
- Heating
- Natural Gas, Radiant
- Fireplaces Features
- Family Room,Gas,Gas Log,Living Room
- Utilities
- Natural Gas Connected
Exterior Details
- Features
- Garden, Lighting, Spa/Hot Tub
- Patio Porch Features
- Covered,Deck,Patio
- Lot View
- Mountain(s), Ski Area, Valley, Water
- Water
- Public
- Sewer
- Public Sewer
Room Details
# |
Type |
Dimensions |
L x W |
Level |
Description |
|---|---|---|---|---|---|
| 1 | Bonus Room | - |
- |
Lower |
Could be repurposed as a 6th bedroom |
Garage & Parking
- Parking Spaces
- 1
Exterior Construction
- Roof
- Wood
- Construction Materials
- Frame, Stucco
- Exterior Features
- Garden, Lighting, Spa/Hot Tub
- Security Features
- Security System,Smoke Detector(s)
- Builder Source
- Public Records
Land Details
- PPA
- 2785714.29
- Road Frontage Type
- Public Road
- Sewer Fee
- 0.00
Schools
- Elementary School
- Soda Creek
- Middle School
- Steamboat Springs
- High School
- Steamboat Springs
Walk Score®
Listing Media
- Virtual Tour
- Click here to watch tour
Contact Agent
executed in 0.296 sec.













