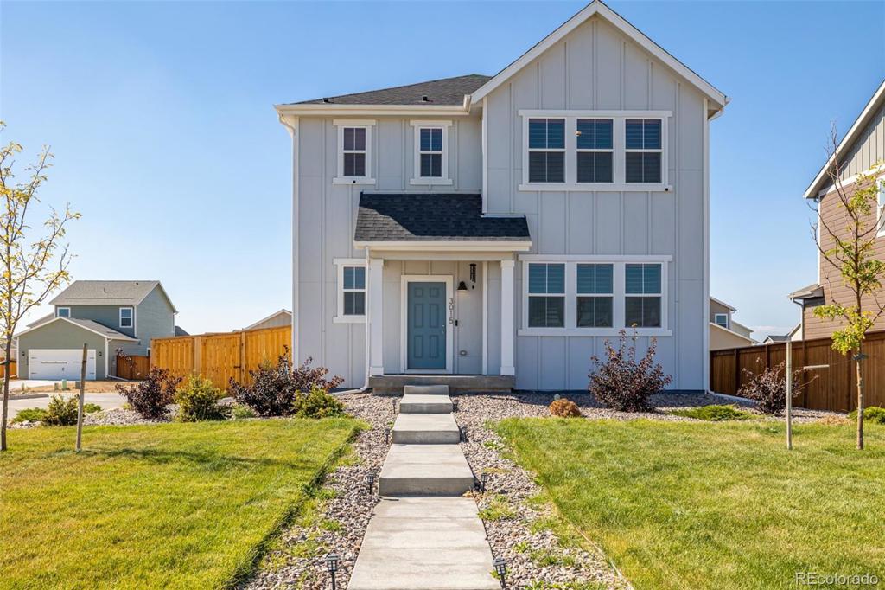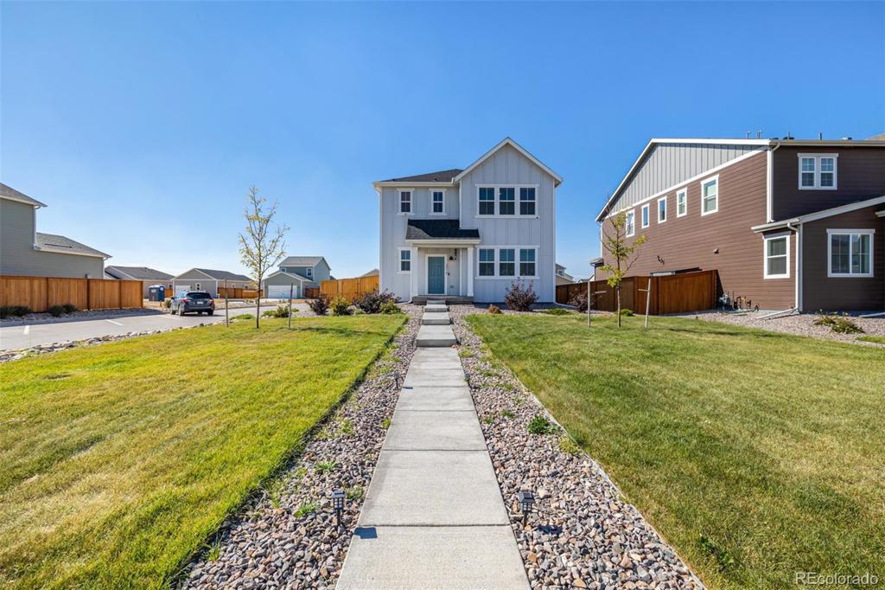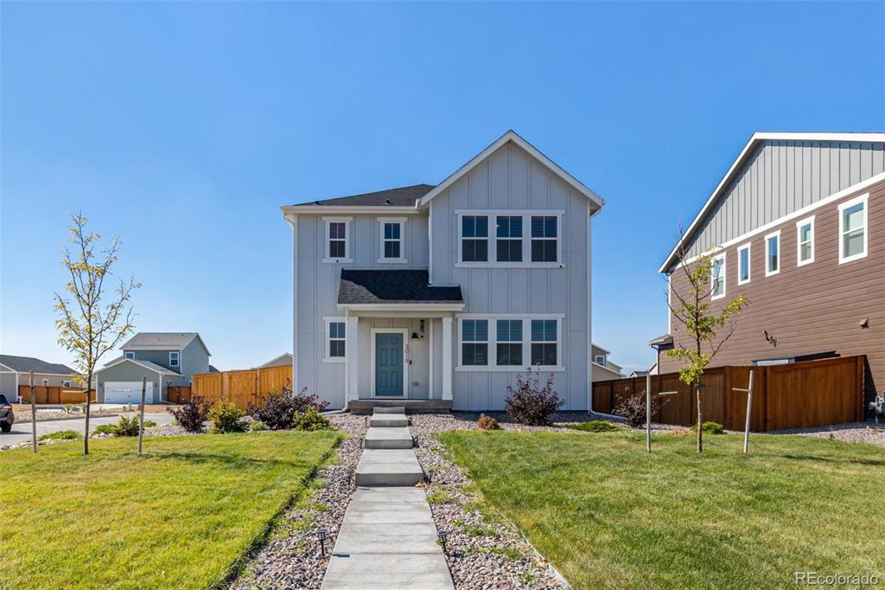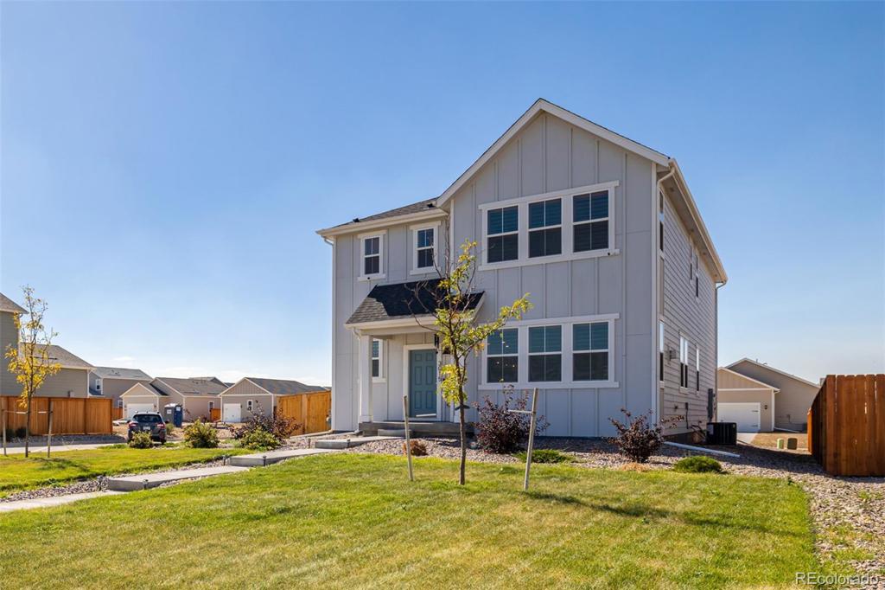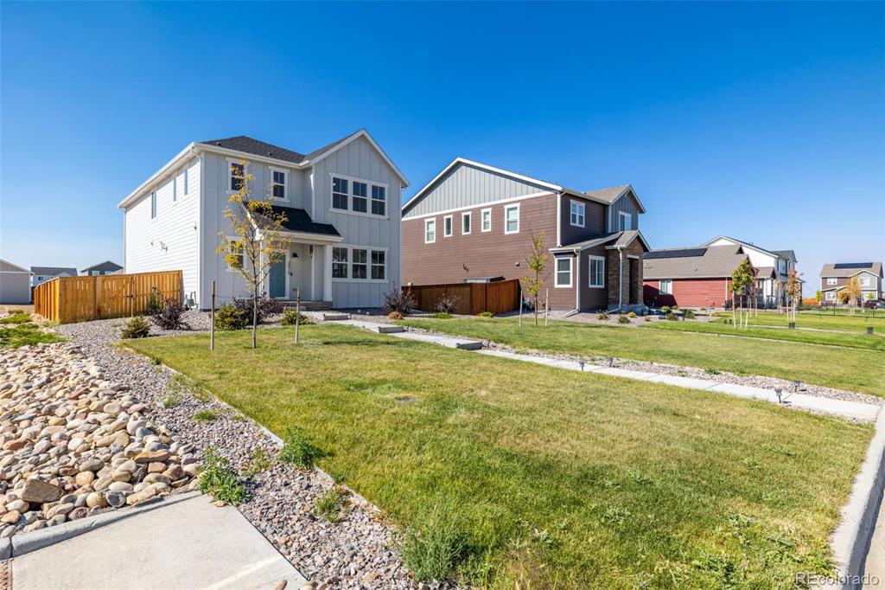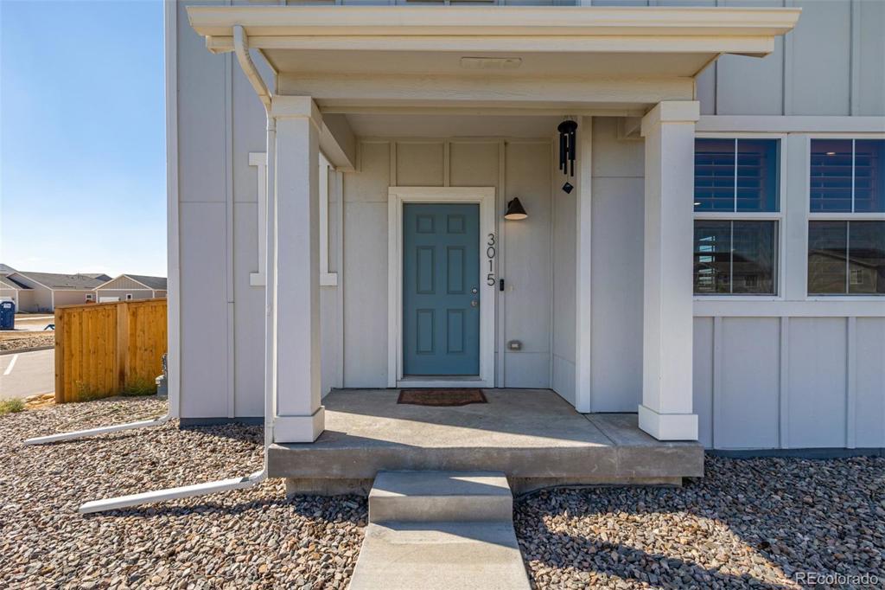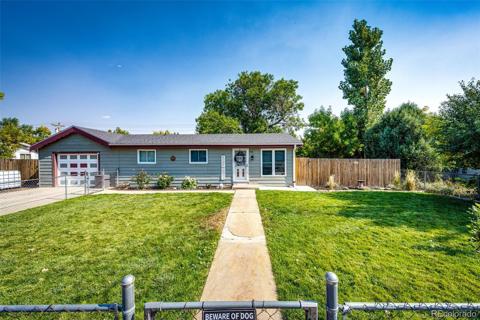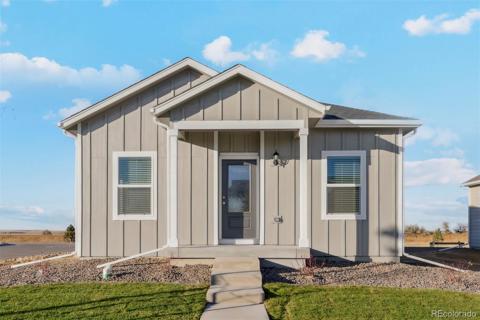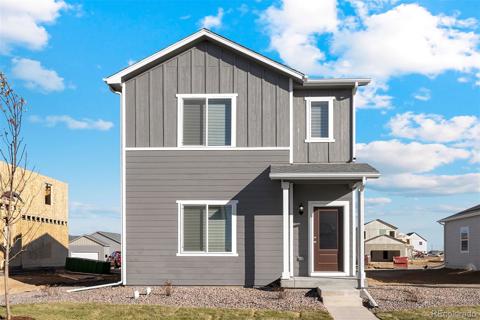3015 Pershing Street
Strasburg, CO 80136 — Adams County — Wolf Creek Run NeighborhoodResidential $535,000 Active Listing# 3258004
4 beds 3 baths 2676.00 sqft Lot size: 8525.00 sqft 0.20 acres 2023 build
Property Description
Welcome to this recently updated two-story residence ready for its new owners! Nestled behind a lush, spacious front yard, the home greets you with an inviting front porch, an ideal spot for morning coffee or peaceful relaxation. The beautiful interior impresses you with a captivating open layout, enhanced with tall ceilings, cool paint tones, plantation shutters, elegant wood-style flooring, and a contemporary fireplace. Meticulous attention to detail is presented in the chef's kitchen, outfitted with high-end stainless steel appliances, recessed and decorative pendant lighting, sleek granite counters, a subway tile backsplash, white cabinetry, a pantry, and an island with a breakfast bar. Adjacent to the great room, French doors reveal a versatile den with a closet—perfect for a home office, guest bedroom, or hobby room. Discover a cozy loft upstairs that is great for additional living space. Retreat to the romantic main suite, providing a plush carpet, an immaculate ensuite with dual sinks, a step-in glass shower, and a walk-in closet. To top it all off, the property boasts a rear-entry 3-car garage, offering ample space for your vehicles or toys. With its impeccable design and thoughtful details, this home is truly a modern haven. Don't miss your chance—make this incredible abode yours today!
Listing Details
- Property Type
- Residential
- Listing#
- 3258004
- Source
- REcolorado (Denver)
- Last Updated
- 11-15-2024 04:23pm
- Status
- Active
- Off Market Date
- 11-30--0001 12:00am
Property Details
- Property Subtype
- Single Family Residence
- Sold Price
- $535,000
- Original Price
- $535,000
- Location
- Strasburg, CO 80136
- SqFT
- 2676.00
- Year Built
- 2023
- Acres
- 0.20
- Bedrooms
- 4
- Bathrooms
- 3
- Levels
- Two
Map
Property Level and Sizes
- SqFt Lot
- 8525.00
- Lot Features
- Built-in Features, Ceiling Fan(s), Eat-in Kitchen, Granite Counters, High Ceilings, High Speed Internet, Kitchen Island, Open Floorplan, Pantry, Primary Suite, Walk-In Closet(s)
- Lot Size
- 0.20
- Common Walls
- No Common Walls
Financial Details
- Previous Year Tax
- 957.00
- Year Tax
- 2023
- Is this property managed by an HOA?
- Yes
- Primary HOA Name
- MSI HOA
- Primary HOA Phone Number
- 303-420-4433
- Primary HOA Amenities
- Park, Trail(s)
- Primary HOA Fees
- 0.00
- Primary HOA Fees Frequency
- Monthly
Interior Details
- Interior Features
- Built-in Features, Ceiling Fan(s), Eat-in Kitchen, Granite Counters, High Ceilings, High Speed Internet, Kitchen Island, Open Floorplan, Pantry, Primary Suite, Walk-In Closet(s)
- Appliances
- Dishwasher, Disposal, Dryer, Microwave, Oven, Range, Range Hood, Washer
- Laundry Features
- In Unit
- Electric
- Central Air
- Flooring
- Carpet, Laminate, Tile
- Cooling
- Central Air
- Heating
- Forced Air, Natural Gas
- Fireplaces Features
- Living Room
- Utilities
- Cable Available, Electricity Available, Natural Gas Available, Phone Available
Exterior Details
- Features
- Dog Run, Private Yard, Rain Gutters
- Water
- Public
- Sewer
- Public Sewer
Garage & Parking
- Parking Features
- Concrete
Exterior Construction
- Roof
- Composition
- Construction Materials
- Frame, Wood Siding
- Exterior Features
- Dog Run, Private Yard, Rain Gutters
- Window Features
- Window Coverings
- Security Features
- Carbon Monoxide Detector(s), Smoke Detector(s)
- Builder Source
- Public Records
Land Details
- PPA
- 0.00
- Road Frontage Type
- Public
- Road Responsibility
- Public Maintained Road
- Road Surface Type
- Paved
- Sewer Fee
- 0.00
Schools
- Elementary School
- Strasburg
- Middle School
- Hemphill
- High School
- Strasburg
Walk Score®
Listing Media
- Virtual Tour
- Click here to watch tour
Contact Agent
executed in 2.257 sec.




