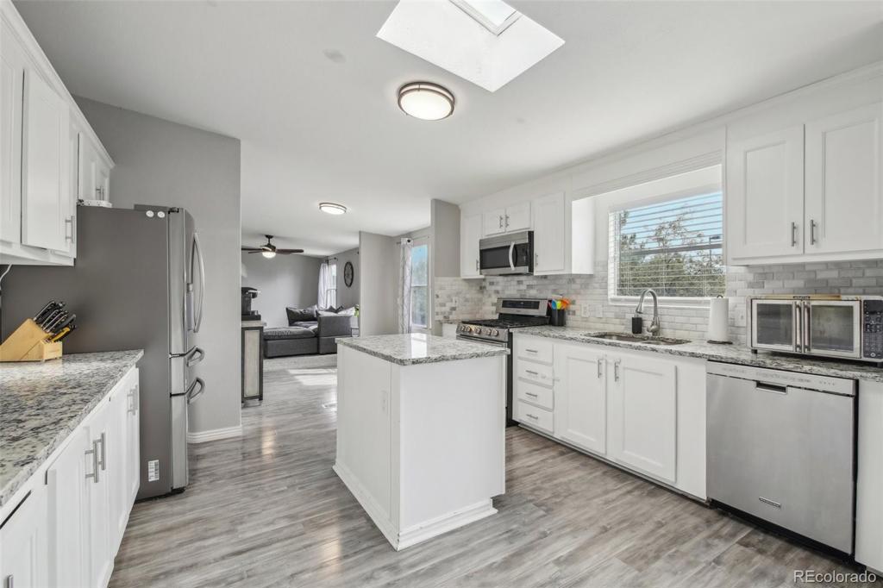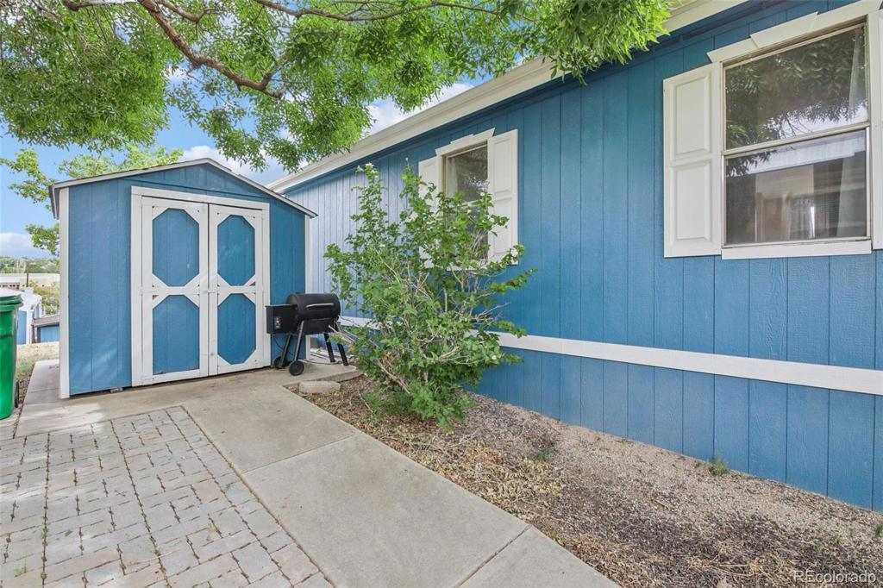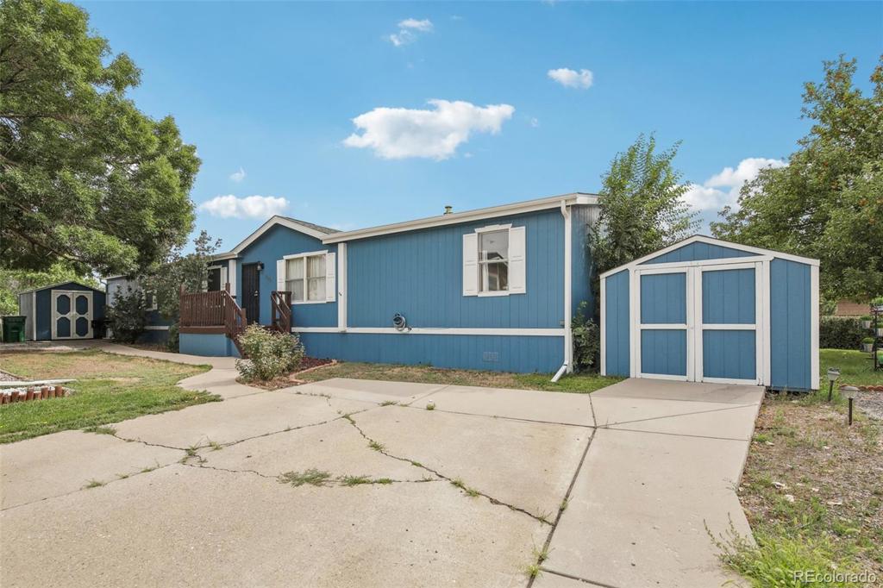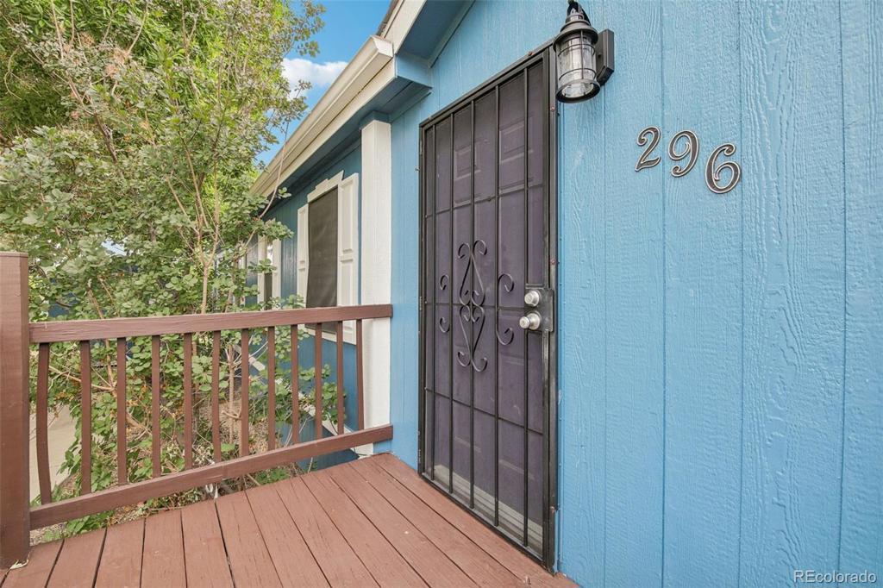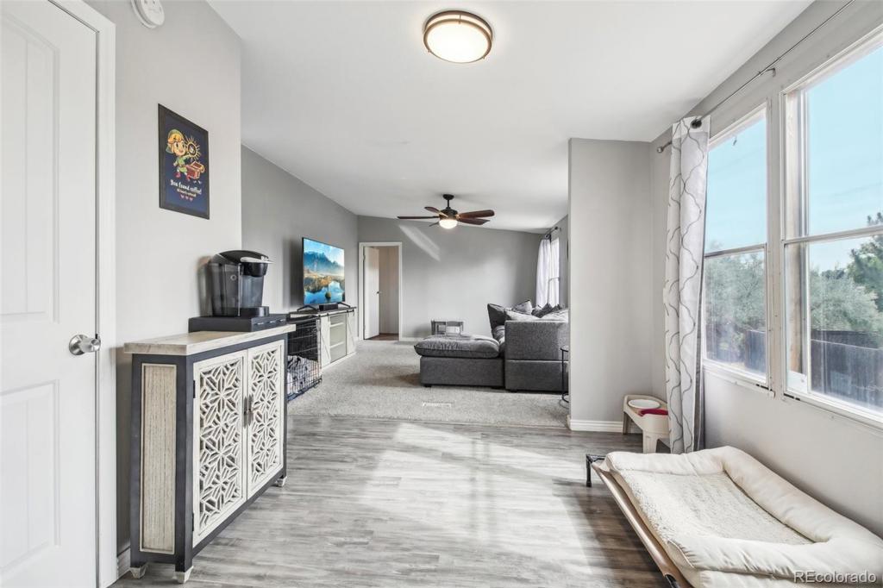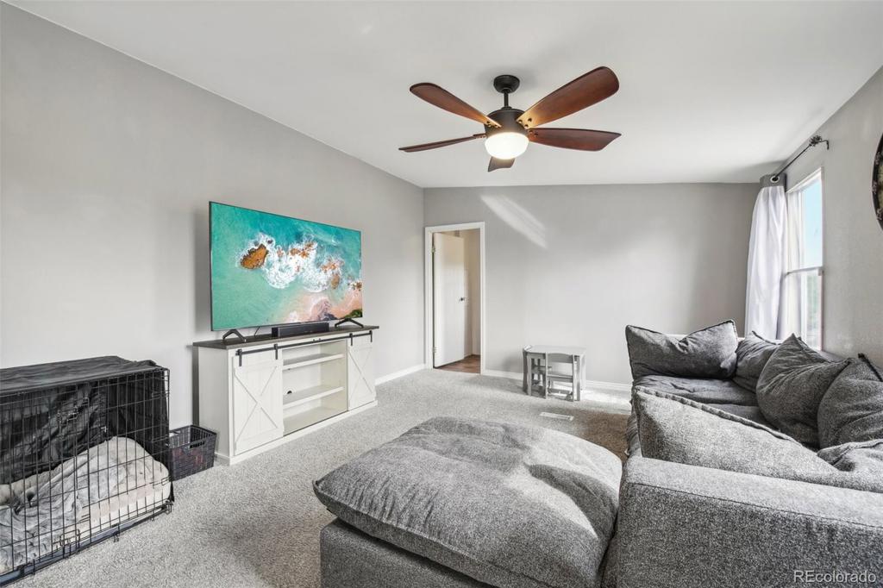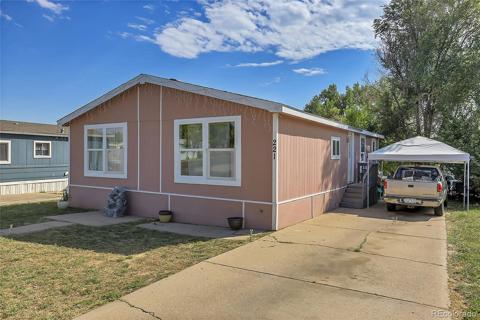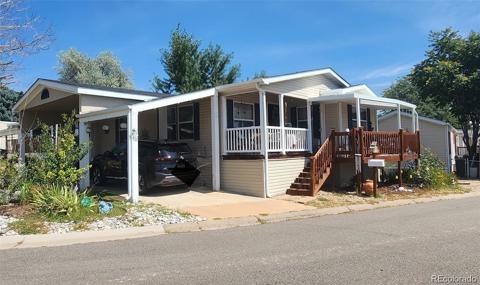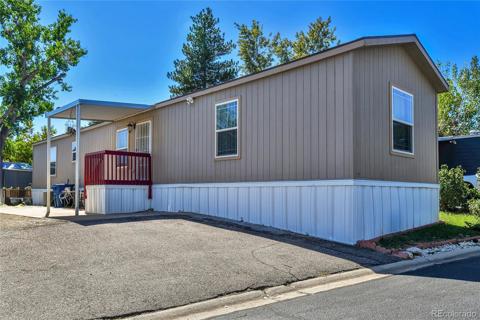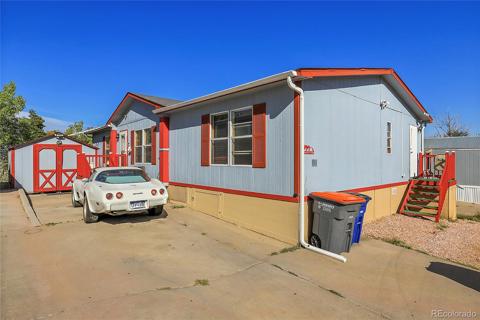1201 W Thornton Parkway
Thornton, CO 80260 — Adams CountyResidential $210,000 Active Listing# 8378691
4 beds 2 baths 2128.00 sqft Lot size: 2200.00 sqft 0.05 acres 1998 build
Property Description
Welcome home! This beautifully renovated space, updated in 2019, is ready for you to move in and enjoy. As you step inside, you'll find a seamless flow between the living room, dining room, kitchen, and family room—perfect for entertaining guests. The kitchen is a dream, featuring stainless steel appliances, granite countertops, a kitchen island, ample cabinetry, and a skylight that brightens the space. The expansive primary bedroom is a retreat of its own, complete with a five-piece ensuite bathroom that includes dual vanities, a soaking tub, and a shower with a built-in bench. You'll also find three additional bedrooms and another full bathroom, providing plenty of space for family and guests. Outside, you'll appreciate the ample storage offered by two oversized sheds. Recent updates enhance your comfort and convenience, including hardwood floors throughout, new carpet, fresh paint, upgraded light fixtures, and newly renovated bathrooms. Additional improvements include a new water heater in 2021, exterior paint in 2022, and new fans and exterior lighting. This home offers worry-free living for years to come, all within a friendly neighborhood with easy highway access.
Listing Details
- Property Type
- Residential
- Listing#
- 8378691
- Source
- REcolorado (Denver)
- Last Updated
- 11-26-2024 02:12am
- Status
- Active
- Off Market Date
- 11-30--0001 12:00am
Property Details
- Property Subtype
- Manufactured Home
- Sold Price
- $210,000
- Original Price
- $225,000
- Location
- Thornton, CO 80260
- SqFT
- 2128.00
- Year Built
- 1998
- Acres
- 0.05
- Bedrooms
- 4
- Bathrooms
- 2
Map
Property Level and Sizes
- SqFt Lot
- 2200.00
- Lot Features
- Ceiling Fan(s), Granite Counters, High Speed Internet
- Lot Size
- 0.05
Financial Details
- Previous Year Tax
- 227.00
- Year Tax
- 2023
- Primary HOA Fees
- 0.00
Interior Details
- Interior Features
- Ceiling Fan(s), Granite Counters, High Speed Internet
- Appliances
- Dishwasher, Disposal, Dryer, Electric Water Heater, Freezer, Microwave, Oven, Range, Refrigerator, Washer
- Electric
- Central Air
- Flooring
- Carpet, Wood
- Cooling
- Central Air
- Heating
- Forced Air
- Utilities
- Cable Available, Electricity Available, Electricity Connected, Internet Access (Wired), Natural Gas Connected, Phone Available
Exterior Details
- Features
- Lighting
- Water
- Public
- Sewer
- Community Sewer
Garage & Parking
- Parking Features
- Concrete
Exterior Construction
- Roof
- Composition
- Construction Materials
- Cedar
- Exterior Features
- Lighting
- Builder Source
- Public Records
Land Details
- PPA
- 0.00
- Sewer Fee
- 0.00
Schools
- Elementary School
- North Mor
- Middle School
- Northglenn
- High School
- Northglenn
Walk Score®
Contact Agent
executed in 2.200 sec.




