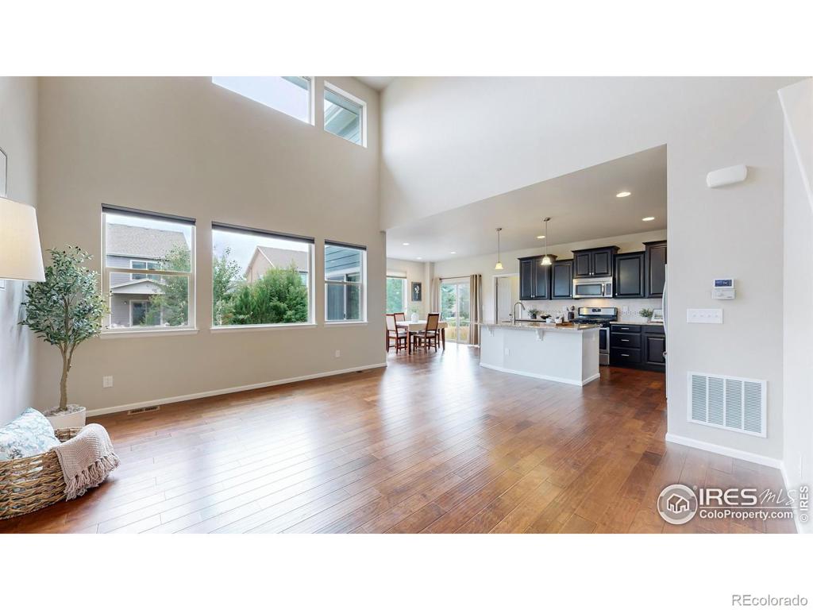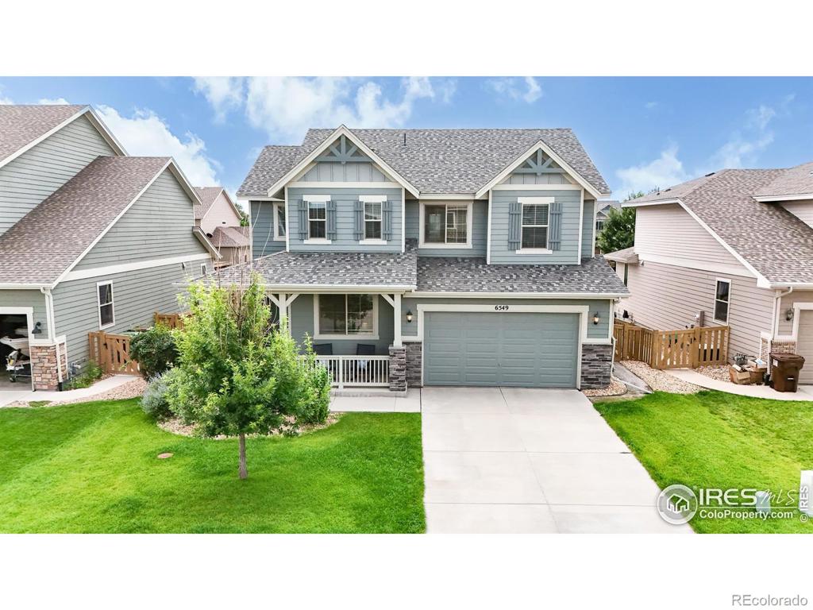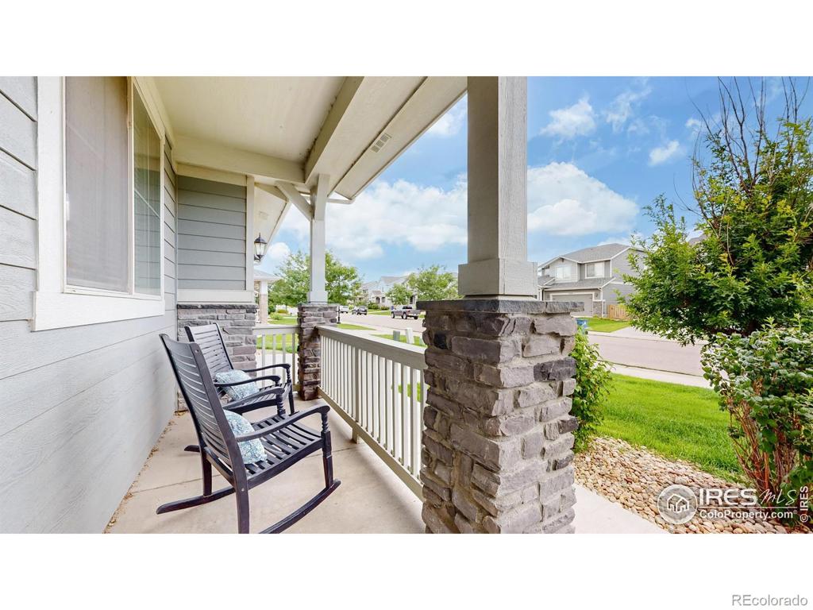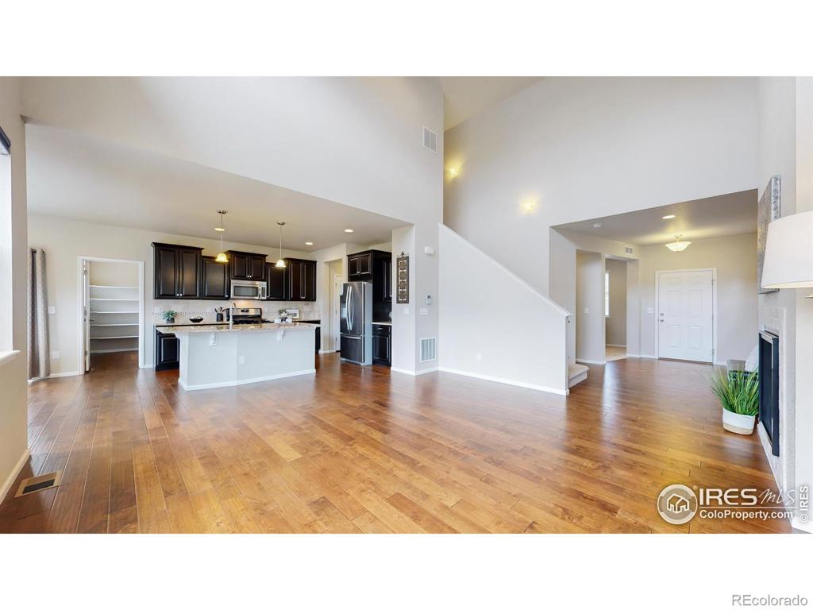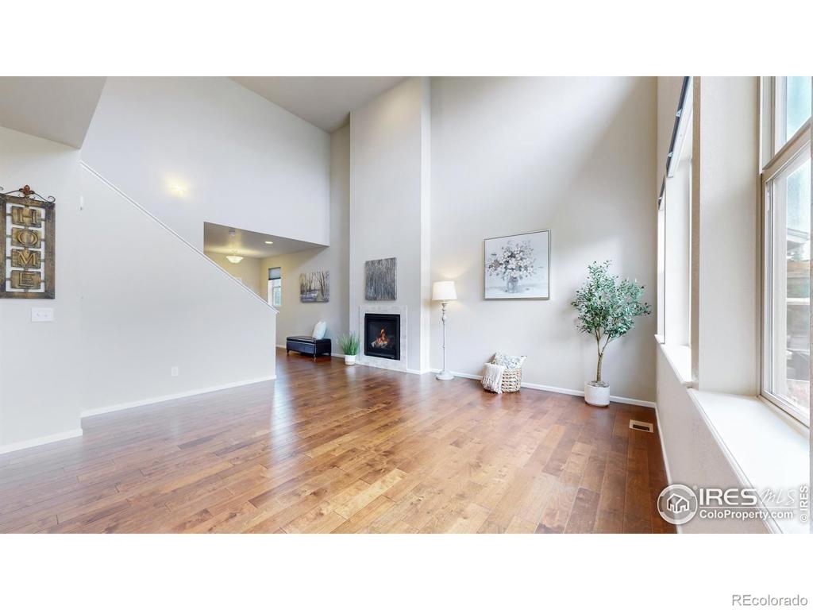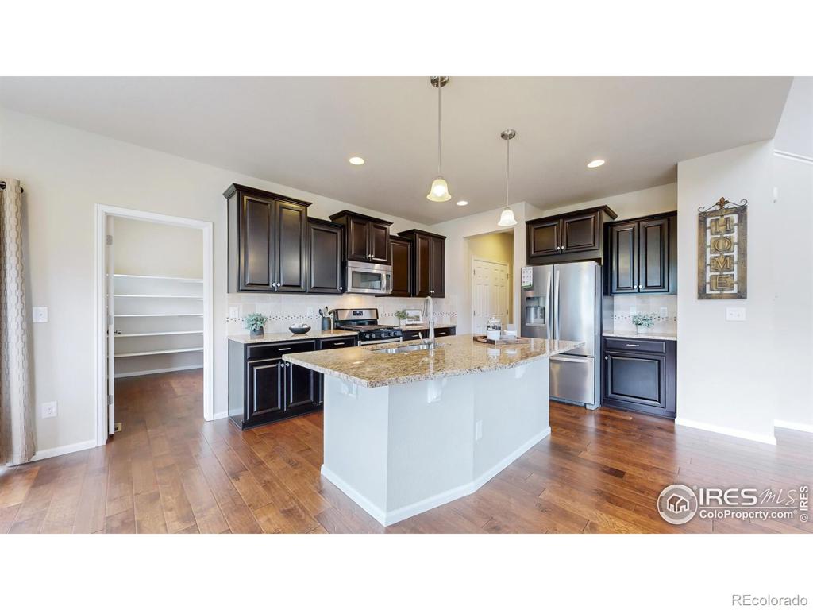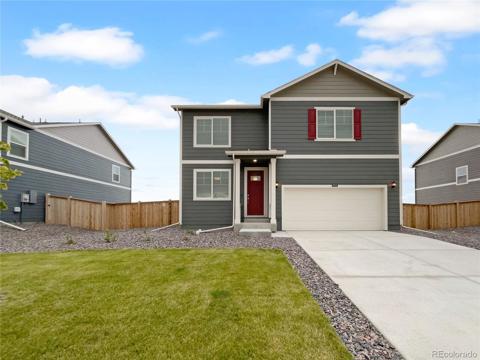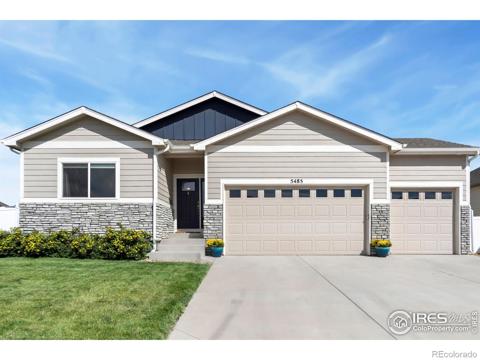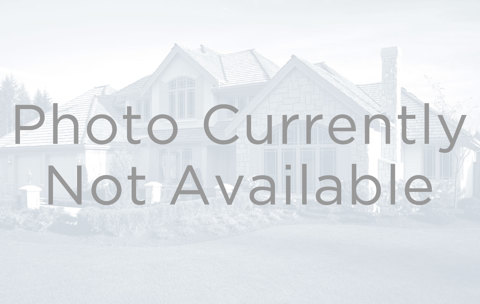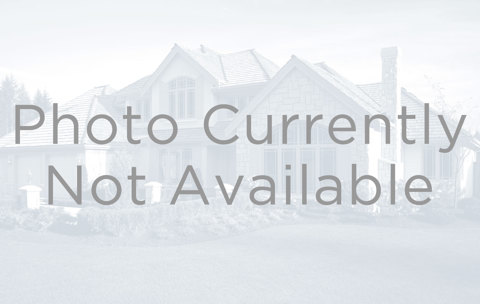6549 Tombstone Ridge Road
Timnath, CO 80547 — Larimer County — Timnath Ranch NeighborhoodResidential $615,000 Active Listing# IR1016726
3 beds 3 baths 3449.00 sqft Lot size: 6270.00 sqft 0.14 acres 2016 build
Property Description
Stunning 3-bedroom home with a main level office in the coveted Timnath Ranch community! Your new retreat is surrounded by an abundance of amenities, making it the perfect blend of comfort and convenience. The open-concept main floor is an entertainer's delight, featuring beautiful wood floors, a cozy gas fireplace, vaulted ceilings, and an abundance of natural light. The sprawling kitchen offers cityscape cabinets, granite countertops, a large island, a massive pantry, and stainless steel appliances. The spacious dining area opens onto a back patio, perfect for indoor-outdoor living. Upstairs, you'll find a versatile loft and all three bedrooms, including the primary suite with a five-piece bath and walk-in closet. The backyard provides a serene space to relax, with a patio overlooking a greenbelt for extra privacy. The unfinished basement offers room to grow, and the three-car tandem garage provides plenty of storage. Just steps from the community pool, playground, and courts for pickleball, basketball, and tennis, this home is also conveniently located near a local daycare and Bethke Elementary, within the Poudre School District. A beautiful home and amazing value!
Listing Details
- Property Type
- Residential
- Listing#
- IR1016726
- Source
- REcolorado (Denver)
- Last Updated
- 10-04-2024 03:51am
- Status
- Active
- Off Market Date
- 11-30--0001 12:00am
Property Details
- Property Subtype
- Single Family Residence
- Sold Price
- $615,000
- Original Price
- $630,000
- Location
- Timnath, CO 80547
- SqFT
- 3449.00
- Year Built
- 2016
- Acres
- 0.14
- Bedrooms
- 3
- Bathrooms
- 3
- Levels
- Two
Map
Property Level and Sizes
- SqFt Lot
- 6270.00
- Lot Features
- Eat-in Kitchen, Five Piece Bath, Open Floorplan, Walk-In Closet(s)
- Lot Size
- 0.14
- Basement
- Full, Unfinished
Financial Details
- Previous Year Tax
- 6218.00
- Year Tax
- 2023
- Primary HOA Amenities
- Park, Playground, Pool, Tennis Court(s)
- Primary HOA Fees
- 0.00
Interior Details
- Interior Features
- Eat-in Kitchen, Five Piece Bath, Open Floorplan, Walk-In Closet(s)
- Appliances
- Dishwasher, Dryer, Microwave, Oven, Refrigerator, Washer
- Electric
- Central Air
- Flooring
- Vinyl, Wood
- Cooling
- Central Air
- Heating
- Forced Air
- Fireplaces Features
- Gas, Living Room
- Utilities
- Electricity Available, Natural Gas Available
Exterior Details
- Water
- Public
Garage & Parking
- Parking Features
- Tandem
Exterior Construction
- Roof
- Composition
- Construction Materials
- Wood Frame
- Builder Source
- Other
Land Details
- PPA
- 0.00
- Road Frontage Type
- Public
- Road Surface Type
- Paved
- Sewer Fee
- 0.00
Schools
- Elementary School
- Bethke
- Middle School
- Other
- High School
- Other
Walk Score®
Listing Media
- Virtual Tour
- Click here to watch tour
Contact Agent
executed in 3.213 sec.




