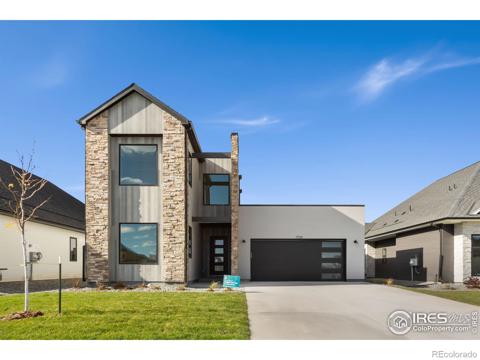6748 Rainier Road
Timnath, CO 80547 — Larimer County — Timnath Ranch NeighborhoodResidential $675,000 Active Listing# IR1030856
3 beds 3 baths 3406.00 sqft Lot size: 6434.00 sqft 0.15 acres 2014 build
Property Description
Don't miss your opportunity to live in a vibrant community! This fabulous two-story floorplan with loft and main floor study backing to a greenbelt in Timnath Ranch South is ready for you! Enjoy Colorado summers in your professionally landscaped yard with an expansive patio, built-in firepit and gas hookup for your grill. Boasting a wide-open open floor plan, your new home features a gourmet kitchen with a huge island, double oven, granite countertops, stainless appliances and tons of storage! Step into the sprawling great room with soaring ceilings and a wall of windows that provides generous natural light, all accented by a gas fireplace and built-ins. Warm hardwood floors and new carpet throughout the home. Upstairs, you'll find a huge loft and three additional bedrooms, including the primary suite with classy five-piece bath and walk-in closet. A full, unfinished basement allows for a future rec room, bedroom and bathroom. The home provides a south-facing, covered patio and three-car tandem garage. Located near an amazing resort-style park and pool, tons of open space, Timnath's newest park and Bethke Elementary (Poudre School District). Pre-inspected and a 1-year home warranty provided.
Listing Details
- Property Type
- Residential
- Listing#
- IR1030856
- Source
- REcolorado (Denver)
- Last Updated
- 04-14-2025 05:01pm
- Status
- Active
- Off Market Date
- 11-30--0001 12:00am
Property Details
- Property Subtype
- Single Family Residence
- Sold Price
- $675,000
- Original Price
- $675,000
- Location
- Timnath, CO 80547
- SqFT
- 3406.00
- Year Built
- 2014
- Acres
- 0.15
- Bedrooms
- 3
- Bathrooms
- 3
- Levels
- Two
Map
Property Level and Sizes
- SqFt Lot
- 6434.00
- Lot Features
- Eat-in Kitchen, Kitchen Island, Open Floorplan, Pantry, Smart Thermostat, Vaulted Ceiling(s), Walk-In Closet(s)
- Lot Size
- 0.15
- Basement
- Bath/Stubbed, Full, Unfinished
Financial Details
- Previous Year Tax
- 6255.00
- Year Tax
- 2024
- Primary HOA Amenities
- Clubhouse, Fitness Center, Park, Playground, Pool, Spa/Hot Tub, Tennis Court(s)
- Primary HOA Fees
- 0.00
Interior Details
- Interior Features
- Eat-in Kitchen, Kitchen Island, Open Floorplan, Pantry, Smart Thermostat, Vaulted Ceiling(s), Walk-In Closet(s)
- Appliances
- Dishwasher, Disposal, Double Oven, Microwave, Oven, Refrigerator
- Electric
- Ceiling Fan(s), Central Air
- Flooring
- Vinyl, Wood
- Cooling
- Ceiling Fan(s), Central Air
- Heating
- Forced Air
- Fireplaces Features
- Great Room
- Utilities
- Cable Available, Electricity Available, Internet Access (Wired), Natural Gas Available
Exterior Details
- Water
- Public
- Sewer
- Public Sewer
Garage & Parking
Exterior Construction
- Roof
- Composition
- Construction Materials
- Stone, Frame
- Window Features
- Double Pane Windows, Window Coverings
- Builder Source
- Assessor
Land Details
- PPA
- 0.00
- Sewer Fee
- 0.00
Schools
- Elementary School
- Bethke
- Middle School
- Other
- High School
- Other
Walk Score®
Listing Media
- Virtual Tour
- Click here to watch tour
Contact Agent
executed in 0.382 sec.




)
)
)
)
)
)



