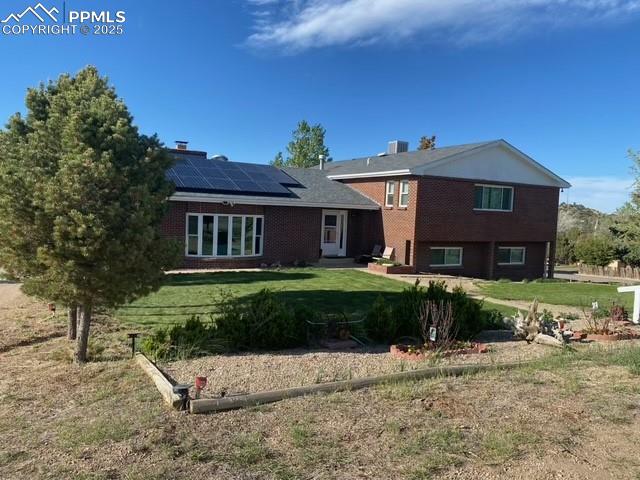325 E Elm Street
Walsenburg, CO 81089 — Huerfano County — Grandview NeighborhoodResidential $330,000 Sold Listing# 4037397
3 beds 1 baths 1912.00 sqft Lot size: 14810.40 sqft 0.34 acres 1958 build
Updated: 05-27-2024 09:27pm
Property Description
Possibly the BEST location in Walsenburg! This ranch style home sits at the top of the hill boasting views of Pikes Peak, Silver Mountain, Greenhorn and the Spanish Peaks!! Located at the end of the street and surrounded by blooming shrubs and shade trees, this home has been immaculately taken care of! The exterior is pristine with a gorgeous manicured yard that is fenced on the lower part. The interior provides an open concept large living room with fire place, dining area and kitchen! There are 3 bedrooms with large closets and 1 bath with a jacuzzi tub shower and a separate stall shower. There is an enclosed porch area that is heated and could be used as a small office. Mountain views are to be seen from every direction inside and outside of this home! Sitting outside and enjoying the quiet area and beautiful views with the scent of honeysuckle from the shrubs along the fence is sure to be one of your favorite past times!
Listing Details
- Property Type
- Residential
- Listing#
- 4037397
- Source
- REcolorado (Denver)
- Last Updated
- 05-27-2024 09:27pm
- Status
- Sold
- Status Conditions
- None Known
- Off Market Date
- 05-02-2024 12:00am
Property Details
- Property Subtype
- Single Family Residence
- Sold Price
- $330,000
- Original Price
- $345,000
- Location
- Walsenburg, CO 81089
- SqFT
- 1912.00
- Year Built
- 1958
- Acres
- 0.34
- Bedrooms
- 3
- Bathrooms
- 1
- Levels
- One
Map
Property Level and Sizes
- SqFt Lot
- 14810.40
- Lot Features
- Ceiling Fan(s), Eat-in Kitchen, Jet Action Tub, No Stairs, Open Floorplan, Smoke Free, Walk-In Closet(s)
- Lot Size
- 0.34
- Common Walls
- No Common Walls
Financial Details
- Previous Year Tax
- 377.00
- Year Tax
- 2023
- Primary HOA Fees
- 0.00
Interior Details
- Interior Features
- Ceiling Fan(s), Eat-in Kitchen, Jet Action Tub, No Stairs, Open Floorplan, Smoke Free, Walk-In Closet(s)
- Appliances
- Dishwasher, Disposal, Electric Water Heater, Oven, Refrigerator
- Laundry Features
- In Unit
- Electric
- Evaporative Cooling
- Flooring
- Carpet, Vinyl
- Cooling
- Evaporative Cooling
- Heating
- Forced Air, Natural Gas
- Fireplaces Features
- Living Room
- Utilities
- Electricity Connected, Natural Gas Connected
Exterior Details
- Features
- Barbecue, Lighting, Private Yard, Rain Gutters, Smart Irrigation
- Water
- Public
- Sewer
- Public Sewer
Garage & Parking
Exterior Construction
- Roof
- Composition
- Construction Materials
- Frame
- Exterior Features
- Barbecue, Lighting, Private Yard, Rain Gutters, Smart Irrigation
- Window Features
- Double Pane Windows, Window Coverings
- Builder Source
- Public Records
Land Details
- PPA
- 0.00
- Road Frontage Type
- Public
- Road Responsibility
- Public Maintained Road
- Road Surface Type
- Paved
- Sewer Fee
- 0.00
Schools
- Elementary School
- Peakview
- Middle School
- Peakview
- High School
- John Mall
Walk Score®
Contact Agent
executed in 0.497 sec.













